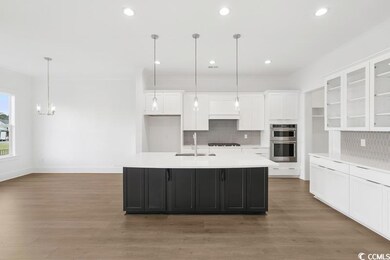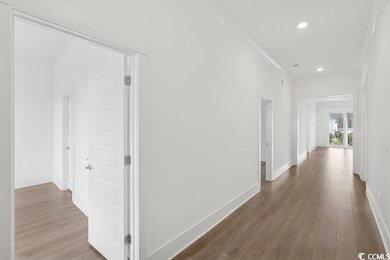6704 Genesis Dr Unit WD1110 - Magnolia Cr Murrells Inlet, SC 29576
Burgess NeighborhoodEstimated payment $3,844/month
Highlights
- Ranch Style House
- Breakfast Area or Nook
- Under Construction
- St. James Elementary School Rated A
- Walk-In Pantry
About This Home
Welcome to The Magnolia—a thoughtfully designed home that blends comfort, style, and functionality. Step onto the inviting covered porch and into a bright, open-concept layout featuring a spacious great room, modern kitchen, and elegant dining area—perfect for both everyday living and entertaining. The chef-inspired kitchen boasts a generous center island with breakfast bar seating, abundant counter and cabinet space, a sunny breakfast nook, and a walk-in pantry for extra storage. Retreat to the serene primary suite, complete with a spa-like en-suite bath showcasing a large walk-in shower, linen closet, and private water closet. Two additional bedrooms with walk-in closets share a full bath on the main level, while a fourth bedroom, bonus room, and full bath upstairs offers flexibility. This move-in ready gem is waiting to welcome you home!
Home Details
Home Type
- Single Family
Year Built
- Built in 2025 | Under Construction
HOA Fees
- $94 Monthly HOA Fees
Parking
- 2 Car Attached Garage
Home Design
- 2,621 Sq Ft Home
- Ranch Style House
Kitchen
- Breakfast Area or Nook
- Walk-In Pantry
Bedrooms and Bathrooms
- 4 Bedrooms
Schools
- Saint James Elementary School
- Saint James Middle School
- Saint James High School
Additional Features
- No Carpet
- 6,534 Sq Ft Lot
Community Details
- Built by Toll Brothers
Listing and Financial Details
- Home warranty included in the sale of the property
Map
Home Values in the Area
Average Home Value in this Area
Property History
| Date | Event | Price | List to Sale | Price per Sq Ft |
|---|---|---|---|---|
| 08/13/2025 08/13/25 | Price Changed | $599,000 | -1.8% | $229 / Sq Ft |
| 06/24/2025 06/24/25 | Price Changed | $610,000 | -2.7% | $233 / Sq Ft |
| 06/09/2025 06/09/25 | Price Changed | $627,000 | 0.0% | $239 / Sq Ft |
| 06/07/2025 06/07/25 | Price Changed | $626,900 | +1.5% | $239 / Sq Ft |
| 01/03/2025 01/03/25 | For Sale | $617,900 | -- | $236 / Sq Ft |
Source: Coastal Carolinas Association of REALTORS®
MLS Number: 2500131
- 6704 Genesis Dr
- 2079 Comradery Way Unit WD1068 - Magnolia Cl
- 6548 Berg St Unit WD1093 - Magnolia Fa
- 6540 Berg St Unit WD1095 - Madison Mod
- 6524 Berg St Unit WD1099 - Madison Cra
- 6779 Genesis Dr Unit CO1088 - Drew Classi
- 9060 Binnicker Dr
- 2037 Comradery Way Unit WD1058 - Madison Cla
- 2019 Comradery Way Unit WD1053 - Wren Farmho
- 2009 Comradery Way Unit CO1051- Owen Heritag
- 150 Black Water Dr
- 191 Blackwater Dr
- 4047 Mckinney Dr
- 252 Splendor Cir
- 121 Blackwater Dr
- 294 Splendor Cir
- 535 Chanted Dr
- 540 Chanted Dr
- Wren Plan at Longwood Bluffs of Prince Creek West - Longwood Bluffs - Wilderness Collection
- Owen Plan at Longwood Bluffs of Prince Creek West - Longwood Bluffs - Coastal Collection
- 5804 Longwood Dr Unit 301
- 5858 Longwood Dr Unit 204
- 5846 Longwood Dr Unit 302
- 5834 Longwood Dr Unit 303
- 119 Brentwood Dr Unit G
- 8065 Resin Rd
- 107 Gadwall Way
- Parcel C Tadlock Dr Unit Pad Site behind Star
- TBD Tournament Blvd Unit Outparcel Tournament
- 881 Whaler Place
- 344 Stone Throw Dr Unit ID1266229P
- 35 Delray Dr Unit 1B
- 569 Mary Lou Ave Unit B
- 81 Delray Dr Unit 1C
- 587A Sunnyside Ave Unit ID1308943P
- 156 Laurel Hill Place
- 81 Delray Dr Unit 2B
- 5588 Daybreak Rd Unit Guest House
- 104 Leadoff Dr
- 1639 Sedgefield Dr Unit ID1329030P







