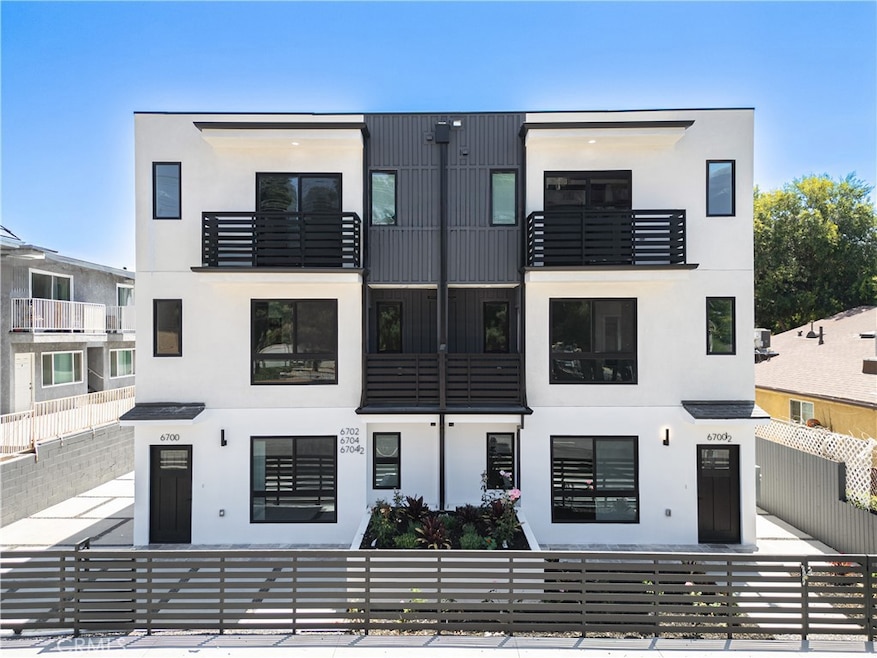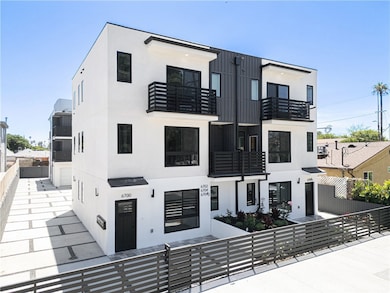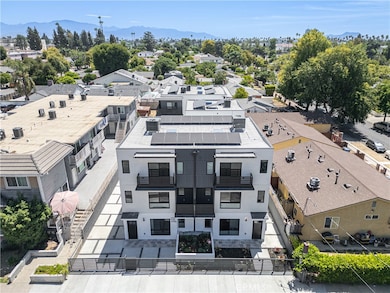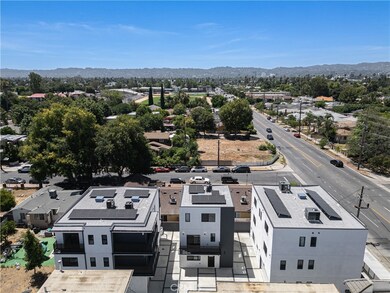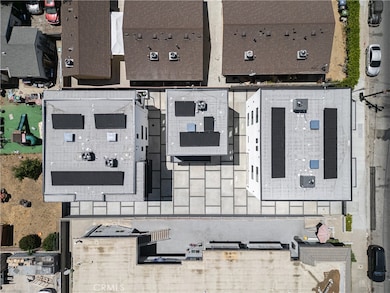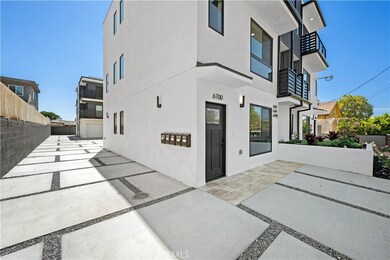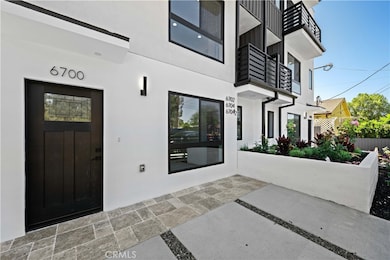6704 Kester Ave Van Nuys, CA 91405
Van Nuys NeighborhoodEstimated payment $19,281/month
Highlights
- New Construction
- Dual Staircase
- No HOA
- Van Nuys High School Rated A
- Contemporary Architecture
- Neighborhood Views
About This Home
LIKE NO OTHER: Introducing this stunning 5 -Unit modern contemporary townhouse style, 2025 NEW CONSTRUCTION with NO RENT CONTROL, and featuring a combined 8,542 of living SQ FT and 21 bedrooms/21.5 bathrooms. This Van Nuys neighborhood is experiencing incredible growth and an overflow from young professionals along with multi-generational families. The Developer has paid careful attention to all the details of the building to stand out from other new buildings. The subject property isin high-demand rental location near the Van Nuys Courthouse, the restaurants and shops along Ventura Blvd (which are minutes away), commuters enjoy easy access to the 101 and 405 freeways, major public transportation (Metro Orange Line), and Hospitals (Valley Presbyterian). These units offer a great option for young professionals looking for an ideal co-living arrangement. Experience unparalleled luxury with upscale finishes and impeccable construction quality. Each unit is separately metered, ensuring the landlord incurs no utility expenses. Discover generously sized bedrooms with ample closet space and sleek, modern bathrooms. The open floor plans boast spacious living rooms, dining areas, and gourmet kitchens equipped with stainless steel appliances and quartz countertops and balconies. Enjoy the convenience of an in-unit laundry, central HVAC, and fully paid-off solar panels. Don't miss out on the opportunity to earn positive cash flow with annual rent increases, leverage new construction tax benefits, minimize maintenance costs, 1 Yr. fit and finish builder’s warranty. Make this the one and witness appreciation in one of the San Fernando Valley’s most historically robust markets. Call today and book your private tour.
Listing Agent
CENTURY 21 REALTY MASTERS Brokerage Phone: 323-253-5456 License #01308913 Listed on: 07/15/2025

Townhouse Details
Home Type
- Townhome
Est. Annual Taxes
- $11,109
Year Built
- Built in 2025 | New Construction
Lot Details
- 8,102 Sq Ft Lot
- 1 Common Wall
- Wrought Iron Fence
Parking
- 5 Open Parking Spaces
- 4 Car Garage
- Parking Available
- Assigned Parking
Home Design
- Contemporary Architecture
- Turnkey
- Flat Roof Shape
Interior Spaces
- 8,542 Sq Ft Home
- 1-Story Property
- Dual Staircase
- Built-In Features
- Neighborhood Views
- Laundry Room
Kitchen
- Electric Range
- Water Line To Refrigerator
Bedrooms and Bathrooms
- 21 Bedrooms
- 23 Bathrooms
Outdoor Features
- Balcony
- Exterior Lighting
Utilities
- Central Heating and Cooling System
- Private Water Source
- Water Heater
Listing and Financial Details
- Tax Lot 5
- Tax Tract Number 9140
- Assessor Parcel Number 2236004003
- $312 per year additional tax assessments
- Seller Considering Concessions
Community Details
Overview
- No Home Owners Association
- 3 Buildings
- 5 Units
Building Details
- 6 Separate Electric Meters
- 5 Separate Water Meters
- Insurance Expense $3,000
- Trash Expense $1,500
- Operating Expense $4,500
Map
Home Values in the Area
Average Home Value in this Area
Tax History
| Year | Tax Paid | Tax Assessment Tax Assessment Total Assessment is a certain percentage of the fair market value that is determined by local assessors to be the total taxable value of land and additions on the property. | Land | Improvement |
|---|---|---|---|---|
| 2025 | $11,109 | $918,000 | $808,656 | $109,344 |
| 2024 | $11,109 | $900,000 | $792,800 | $107,200 |
| 2023 | $1,194 | $80,535 | $35,793 | $44,742 |
| 2022 | $1,145 | $78,957 | $35,092 | $43,865 |
| 2021 | $1,124 | $77,409 | $34,404 | $43,005 |
| 2019 | $1,094 | $75,116 | $33,385 | $41,731 |
| 2018 | $970 | $73,644 | $32,731 | $40,913 |
| 2016 | $911 | $70,786 | $31,461 | $39,325 |
| 2015 | $899 | $69,724 | $30,989 | $38,735 |
| 2014 | $911 | $68,359 | $30,382 | $37,977 |
Property History
| Date | Event | Price | Change | Sq Ft Price |
|---|---|---|---|---|
| 07/15/2025 07/15/25 | For Sale | $3,395,000 | +277.2% | $397 / Sq Ft |
| 12/05/2023 12/05/23 | Sold | $900,000 | -18.2% | $733 / Sq Ft |
| 11/02/2023 11/02/23 | Pending | -- | -- | -- |
| 10/23/2023 10/23/23 | Price Changed | $1,100,000 | -6.1% | $896 / Sq Ft |
| 10/08/2023 10/08/23 | Price Changed | $1,172,000 | -8.1% | $954 / Sq Ft |
| 09/26/2023 09/26/23 | For Sale | $1,275,000 | -- | $1,038 / Sq Ft |
Purchase History
| Date | Type | Sale Price | Title Company |
|---|---|---|---|
| Grant Deed | $900,000 | Usa National Title Company | |
| Interfamily Deed Transfer | -- | None Available | |
| Grant Deed | -- | None Available |
Mortgage History
| Date | Status | Loan Amount | Loan Type |
|---|---|---|---|
| Open | $2,100,000 | Construction | |
| Closed | $630,000 | Construction | |
| Previous Owner | $132,000 | Future Advance Clause Open End Mortgage | |
| Previous Owner | $52,500 | New Conventional | |
| Previous Owner | $132,000 | Credit Line Revolving | |
| Previous Owner | $132,000 | Credit Line Revolving |
Source: California Regional Multiple Listing Service (CRMLS)
MLS Number: MB25158511
APN: 2236-004-003
- 14841 Archwood St
- 6631 Bevis Ave
- 14835 Kittridge St
- 14803 Vanowen St Unit 9
- 6840 Kester Ave
- 15017 Archwood St
- 14715 Archwood St
- 15001 Hartland St
- 14642 Vanowen St
- 6747 Tobias Ave
- 15033 Hartland St
- 14926 Gilmore St
- 14554 Kittridge St
- 14735 Victory Blvd Unit 3
- 14717 Victory Blvd
- 6627 Columbus Ave
- 14703 Victory Blvd
- 14553 Hartland St
- 14960 Victory Blvd Unit 101
- 14960 Victory Blvd Unit 102
- 6704 1/2 Kester Ave
- 14836 Archwood St Unit 1
- 14758 1/2 Lemay St
- 14758 Lemay St
- 14849 Vanowen St
- 6712 Cedros Ave
- 14655 Vanowen St
- 15011 Hartland St Unit 15011
- 14639-14645 Vanowen St
- 14614 Vanowen St
- 14734 Gilmore St Unit D
- 14734 Gilmore St Unit C
- 14734 Gilmore St Unit B
- 14732 Gilmore St Unit 2
- 14732 Gilmore St Unit 3
- 14732 Gilmore St Unit 1
- 14537 Archwood St Unit 101
- 14615 Gilmore St Unit 1
- 6569-6581 N Van Nuys Blvd
- 14526 Hartland St Unit 106
