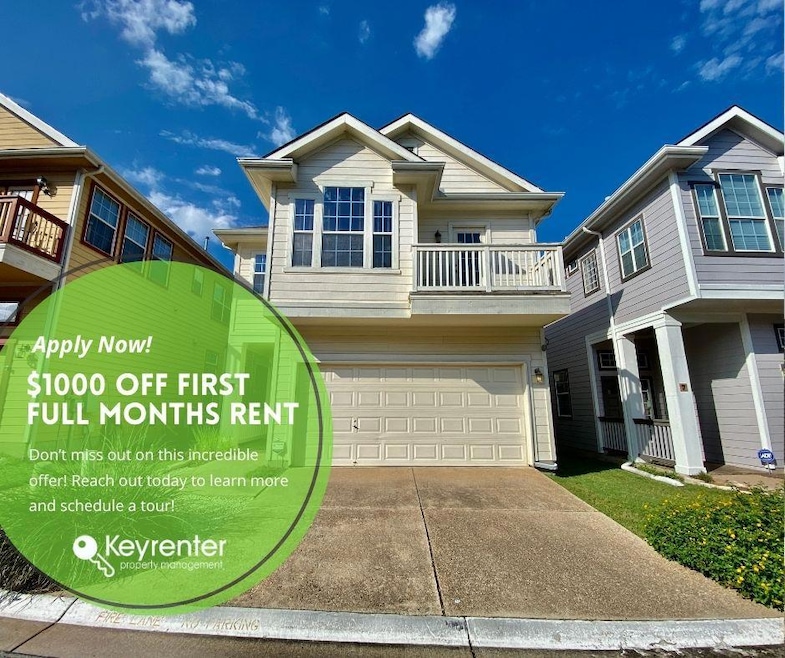6704 Menchaca Rd Unit 8 Austin, TX 78745
Cherry Creek NeighborhoodHighlights
- In Ground Pool
- Gated Community
- Multiple Living Areas
- Cunningham Elementary School Rated A-
- Wood Flooring
- Front Porch
About This Home
***$1000 off first FULL months rent’s*** Discover your perfect retreat in the heart of South Austin! Nestled in a secure, gated community just off Menchaca Rd, this charming 3-bedroom, 2.5-bathroom home seamlessly blends comfort with unparalleled convenience. Step inside to a bright, open space designed for modern living. Enjoy year-round comfort with central AC/heat and ceiling fans in every room. The primary suite offers a true sanctuary, featuring generous walk-in closets and a spa-inspired bathroom with a luxurious garden tub and separate walk-in shower . You also have your own private balcony to enjoy your morning coffee or a late evening glass of wine. The community amenities make everyday life feel like a vacation. Beat the Texas heat at the sparkling community pool or enjoy peace of mind with the added security of a gated entrance. Location is everything: you're just minutes from the vibrant energy of downtown Austin, St. Elmo, South Congress, Brodie and Slaughter Lane, close to the airport for easy travel, and only an hour from San Antonio for a quick weekend getaway. This isn't just a house; it's the ideal Austin lifestyle waiting for you.
Listing Agent
Keyrenter Property Management Brokerage Phone: (512) 596-0055 License #0505961 Listed on: 10/24/2025
Townhouse Details
Home Type
- Townhome
Year Built
- Built in 2005
Lot Details
- 5,358 Sq Ft Lot
- North Facing Home
- Wrought Iron Fence
- Sprinkler System
Parking
- 2 Car Garage
Home Design
- Slab Foundation
Interior Spaces
- 1,967 Sq Ft Home
- 2-Story Property
- Multiple Living Areas
- Wood Flooring
Kitchen
- Free-Standing Range
- Dishwasher
- Disposal
Bedrooms and Bathrooms
- 3 Bedrooms
Outdoor Features
- In Ground Pool
- Screened Patio
- Front Porch
Schools
- Cunningham Elementary School
- Covington Middle School
- Crockett High School
Utilities
- Central Heating and Cooling System
- Natural Gas Connected
- High Speed Internet
Listing and Financial Details
- Security Deposit $2,340
- Tenant pays for all utilities
- The owner pays for association fees, taxes
- 12 Month Lease Term
- $75 Application Fee
- Assessor Parcel Number 04161809130000
Community Details
Overview
- Property has a Home Owners Association
- 44 Units
- Towne Court Condo Amd Subdivision
- Property managed by Keyrenter Property Management
Recreation
- Community Pool
Pet Policy
- Limit on the number of pets
- Pet Size Limit
- Dogs and Cats Allowed
- Breed Restrictions
- Medium pets allowed
Security
- Gated Community
Map
Property History
| Date | Event | Price | List to Sale | Price per Sq Ft |
|---|---|---|---|---|
| 12/03/2025 12/03/25 | Price Changed | $2,400 | -4.0% | $1 / Sq Ft |
| 11/13/2025 11/13/25 | Price Changed | $2,500 | -3.8% | $1 / Sq Ft |
| 10/24/2025 10/24/25 | For Rent | $2,600 | +15.6% | -- |
| 04/27/2020 04/27/20 | Rented | $2,250 | 0.0% | -- |
| 04/14/2020 04/14/20 | Under Contract | -- | -- | -- |
| 03/13/2020 03/13/20 | Price Changed | $2,250 | -2.0% | $1 / Sq Ft |
| 02/10/2020 02/10/20 | Price Changed | $2,295 | -4.2% | $1 / Sq Ft |
| 01/07/2020 01/07/20 | For Rent | $2,395 | +26.4% | -- |
| 01/18/2019 01/18/19 | Rented | $1,895 | 0.0% | -- |
| 12/07/2018 12/07/18 | Under Contract | -- | -- | -- |
| 11/21/2018 11/21/18 | For Rent | $1,895 | 0.0% | -- |
| 12/28/2017 12/28/17 | Rented | $1,895 | 0.0% | -- |
| 12/13/2017 12/13/17 | Under Contract | -- | -- | -- |
| 11/08/2017 11/08/17 | For Rent | $1,895 | -13.9% | -- |
| 06/17/2016 06/17/16 | Rented | $2,200 | 0.0% | -- |
| 06/17/2016 06/17/16 | Under Contract | -- | -- | -- |
| 06/02/2016 06/02/16 | For Rent | $2,200 | -- | -- |
Source: Unlock MLS (Austin Board of REALTORS®)
MLS Number: 5718168
APN: 574431
- 6704 Menchaca Rd Unit 29
- 6800 Menchaca Rd Unit 37
- 6800 Menchaca Rd Unit 45
- 1928 Miles Ave Unit 2
- 1928 Miles Ave Unit 1
- 7002 Whispering Oaks Dr
- 2008 Matthews Ln
- 2307 Mimosa Dr
- 6608 Krollton Dr
- 2007 Matthews Ln
- 2005 Matthews Ln Unit 2
- 1704 Cherry Orchard Dr
- 6717 Blarwood Dr
- 1705 Cherry Meadow Cir
- 6225 Hillston Dr
- 1651 Chippeway Ln
- 7109 Cherry Meadow Dr
- 2512 Mcgregor Dr
- 1906 Parkside Ln
- 7337 Menchaca Rd Unit 22
- 6704 Menchaca Rd Unit 29
- 6704 Menchaca Rd Unit 43
- 6800 Menchaca Rd Unit 22
- 6700 Menchaca Rd #24 Rd Unit 20
- 6700 Menchaca Rd Unit 11
- 6500 Manchaca Rd
- 2309 Berkeley Ave
- 2008 Matthews Ln
- 7205 Aldea Dr Unit A
- 2505 Lazy Oaks Dr
- 2112 Courtney St Unit B
- 2512 Lazy Oaks Dr Unit Entire House
- 2406 Berkeley Ave Unit B
- 2107 Courtney St
- 7205 Twisted Oaks Dr
- 7200 Dan Jean Dr Unit B
- 6201 Berkett Cove Unit A
- 6201 Berkett Cove Unit B
- 2616 Berkeley Ave Unit A
- 1912 Cannonwood Ln







