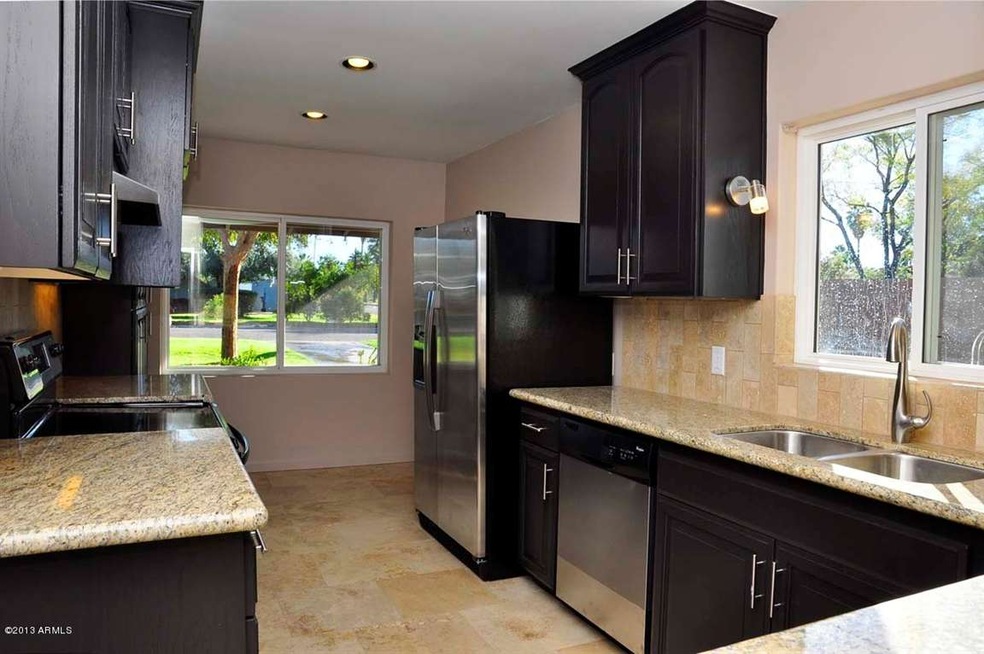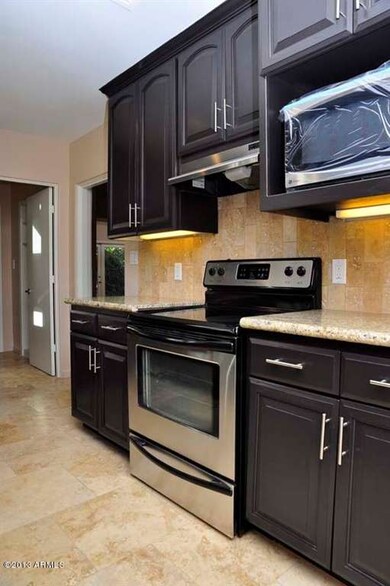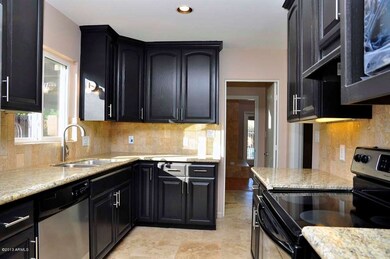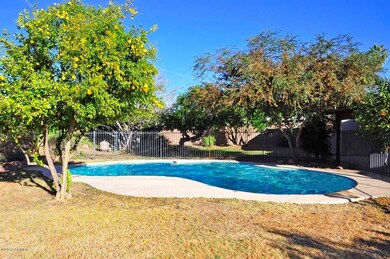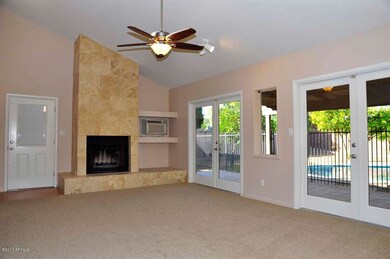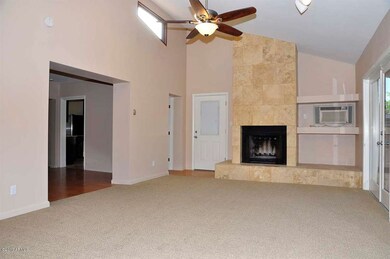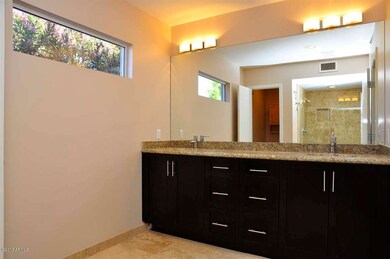
6704 N 15th St Phoenix, AZ 85014
Camelback East Village NeighborhoodHighlights
- Private Pool
- Sitting Area In Primary Bedroom
- Wood Flooring
- Madison Richard Simis School Rated A-
- Vaulted Ceiling
- Corner Lot
About This Home
As of April 2022RENOVATED! Stunning 3+ bedroom 3 bath home with pool on oversized corner lot...Updated kitchen with granite slab countertops and SS appliances, custom travertine backsplash, new travertine and carpet. Granite slab countertops in baths, travertine floors and shower surrounds in baths. Thermal pane windows. Family room with vaulted ceiling, fireplace and french doors. Updated plumbing fixtures, door hardware, lighting, ceiling fans. Move-in ready, redone and restyled, luxury feel throughout...located in the best school district in Phoenix! **NOT A SHORT SALE** **NOT A BANK-OWNED HOME**
Last Agent to Sell the Property
Kenneth Simon
DPR Realty LLC Listed on: 01/27/2013
Home Details
Home Type
- Single Family
Est. Annual Taxes
- $2,173
Year Built
- Built in 1950
Lot Details
- 0.28 Acre Lot
- Wrought Iron Fence
- Block Wall Fence
- Corner Lot
- Front Yard Sprinklers
- Sprinklers on Timer
Home Design
- Wood Frame Construction
- Composition Roof
- Block Exterior
Interior Spaces
- 2,324 Sq Ft Home
- 1-Story Property
- Vaulted Ceiling
- Ceiling Fan
- Family Room with Fireplace
Kitchen
- Eat-In Kitchen
- Built-In Microwave
- Dishwasher
- Granite Countertops
Flooring
- Wood
- Carpet
- Stone
Bedrooms and Bathrooms
- 3 Bedrooms
- Sitting Area In Primary Bedroom
- Walk-In Closet
- Remodeled Bathroom
- 3 Bathrooms
- Dual Vanity Sinks in Primary Bathroom
Laundry
- Laundry in unit
- Washer and Dryer Hookup
Parking
- 2 Open Parking Spaces
- 1 Carport Space
Accessible Home Design
- No Interior Steps
Pool
- Private Pool
- Fence Around Pool
- Diving Board
Outdoor Features
- Covered patio or porch
- Outdoor Storage
Schools
- Madison Rose Lane Elementary School
- Madison Meadows Middle School
- North High School
Utilities
- Refrigerated Cooling System
- Heating Available
- High Speed Internet
- Cable TV Available
Community Details
- No Home Owners Association
- Squaw Peak Hts 2 Subdivision, Corner Lot Floorplan
Listing and Financial Details
- Tax Lot 14
- Assessor Parcel Number 161-01-089
Ownership History
Purchase Details
Home Financials for this Owner
Home Financials are based on the most recent Mortgage that was taken out on this home.Purchase Details
Home Financials for this Owner
Home Financials are based on the most recent Mortgage that was taken out on this home.Purchase Details
Home Financials for this Owner
Home Financials are based on the most recent Mortgage that was taken out on this home.Purchase Details
Home Financials for this Owner
Home Financials are based on the most recent Mortgage that was taken out on this home.Purchase Details
Purchase Details
Similar Homes in Phoenix, AZ
Home Values in the Area
Average Home Value in this Area
Purchase History
| Date | Type | Sale Price | Title Company |
|---|---|---|---|
| Warranty Deed | $325,000 | Sterling Title Agency Llc | |
| Trustee Deed | $240,300 | Accommodation | |
| Warranty Deed | $432,500 | Lawyers Title Insurance Corp | |
| Interfamily Deed Transfer | -- | Security Title Agency | |
| Warranty Deed | $240,000 | Security Title Agency | |
| Interfamily Deed Transfer | -- | -- | |
| Interfamily Deed Transfer | -- | -- |
Mortgage History
| Date | Status | Loan Amount | Loan Type |
|---|---|---|---|
| Open | $50,000 | Commercial | |
| Open | $292,500 | New Conventional | |
| Previous Owner | $168,000 | Unknown | |
| Previous Owner | $86,500 | Stand Alone Second | |
| Previous Owner | $346,000 | New Conventional | |
| Previous Owner | $192,000 | Purchase Money Mortgage |
Property History
| Date | Event | Price | Change | Sq Ft Price |
|---|---|---|---|---|
| 04/29/2022 04/29/22 | Sold | $870,500 | -1.0% | $375 / Sq Ft |
| 02/26/2022 02/26/22 | For Sale | $879,000 | +170.5% | $378 / Sq Ft |
| 03/07/2013 03/07/13 | Sold | $325,000 | -4.4% | $140 / Sq Ft |
| 02/07/2013 02/07/13 | Pending | -- | -- | -- |
| 01/27/2013 01/27/13 | For Sale | $339,900 | -- | $146 / Sq Ft |
Tax History Compared to Growth
Tax History
| Year | Tax Paid | Tax Assessment Tax Assessment Total Assessment is a certain percentage of the fair market value that is determined by local assessors to be the total taxable value of land and additions on the property. | Land | Improvement |
|---|---|---|---|---|
| 2025 | $3,635 | $33,338 | -- | -- |
| 2024 | $3,529 | $31,750 | -- | -- |
| 2023 | $3,529 | $56,280 | $11,250 | $45,030 |
| 2022 | $3,416 | $45,250 | $9,050 | $36,200 |
| 2021 | $3,485 | $40,760 | $8,150 | $32,610 |
| 2020 | $3,429 | $38,520 | $7,700 | $30,820 |
| 2019 | $3,351 | $35,760 | $7,150 | $28,610 |
| 2018 | $3,263 | $33,410 | $6,680 | $26,730 |
| 2017 | $3,098 | $32,600 | $6,520 | $26,080 |
| 2016 | $2,985 | $29,920 | $5,980 | $23,940 |
| 2015 | $2,778 | $27,850 | $5,570 | $22,280 |
Agents Affiliated with this Home
-

Seller's Agent in 2022
Samir Bachour
HomeSmart
(602) 614-4622
1 in this area
5 Total Sales
-

Buyer's Agent in 2022
Tanya Moreno
eXp Realty
(928) 257-7248
2 in this area
135 Total Sales
-
K
Seller's Agent in 2013
Kenneth Simon
DPR Realty
Map
Source: Arizona Regional Multiple Listing Service (ARMLS)
MLS Number: 4881199
APN: 161-01-089
- 6717 N 15th Place
- 6733 N 14th St
- 6641 N Desert Shadow Ln
- 1447 E Town And Country Ln
- 6814 N 14th St
- 6829 N 14th St
- 1620 E Ocotillo Rd
- 6842 N 14th St
- 6739 N 16th St Unit 14
- 6629 N Majorca Way E
- 7039 N 15th St
- 1236 E Mclellan Blvd
- 1302 E Maryland Ave Unit 15
- 1740 E Ocotillo Rd Unit 4
- 1740 E Ocotillo Rd Unit 1
- 1740 E Ocotillo Rd Unit 3
- 1632 E Maryland Ave
- 1606 E Cactus Wren Dr
- 6856 N 12th Way
- 7141 N 16th St Unit 209
