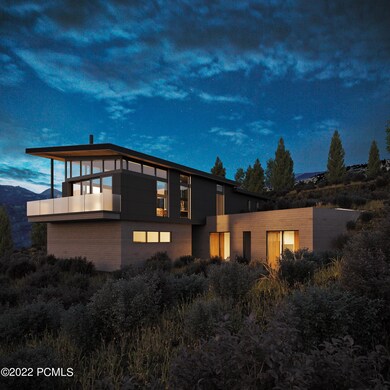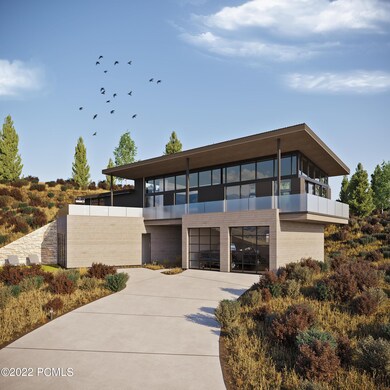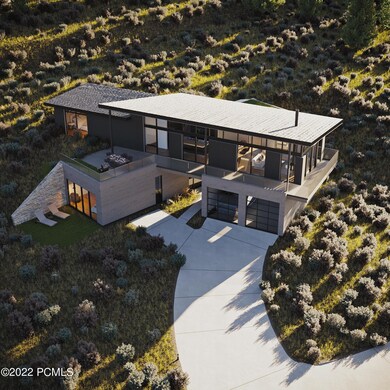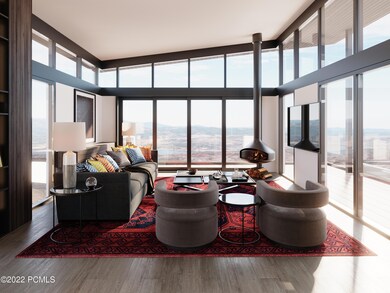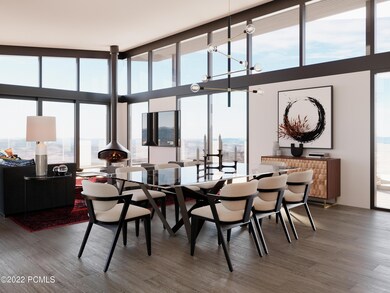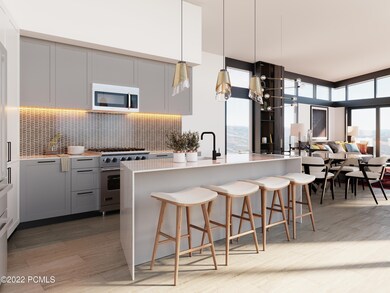
6704 N MacAllan Ln Heber City, UT 84032
Highlights
- Views of Ski Resort
- RV or Boat Storage in Community
- Deck
- New Construction
- 0.79 Acre Lot
- Vaulted Ceiling
About This Home
As of September 2022Introducing the Nordic floorplan at Benloch Ranch, a master planned community of more than 2,300 acres along Highway 32, just south of the Jordanelle Reservoir, minutes outside Park City, Utah where exceptional homes meet uncommon pricing. Benloch Ranch is featuring truly unique, mountain modern architecture with residences set prominently on the eastern slope of phase 1 overlooking the backside of Deer Valley, the Jordanelle and the Wasatch mountains.
The Nordic is style and function in equal proportions. An unprecedented 677 sq. ft. of outdoor deck space and 2 car garage combined with 2,580 sq feet under roof equals 3,766 sq feet of functionality.
Gorgeous windows and doors, a chef's kitchen with premium appliances, generously appointed plumbing and electrical packages, this home is unlike anything you will find in the Park City area. Gorgeous white oak floors, optional elevator, elegant stone, a low maintenance metal roof, custom millwork, and upgrades throughout.
Garage includes a 50 amp service for electric vehicle plug. Pricing is for the base model.
Last Agent to Sell the Property
UPT Real Estate License #10281242-SA00 Listed on: 02/16/2022
Last Buyer's Agent
Non-Member Non-Members
Coldwell Banker Realty
Home Details
Home Type
- Single Family
Year Built
- Built in 2022 | New Construction
Lot Details
- 0.79 Acre Lot
- Property fronts a private road
- Landscaped
- Natural State Vegetation
- Few Trees
HOA Fees
- $179 Monthly HOA Fees
Parking
- 2 Car Attached Garage
- Garage Door Opener
Property Views
- Lake
- Ski Resort
- Woods
- Trees
- Mountain
- Valley
Home Design
- Proposed Property
- Ranch Style House
- Slab Foundation
- Wood Frame Construction
- Metal Roof
Interior Spaces
- 2,544 Sq Ft Home
- Vaulted Ceiling
- Ceiling Fan
- Great Room
- Family Room
- Formal Dining Room
- Storage
- Laundry Room
- Wood Flooring
- Crawl Space
Kitchen
- Gas Range
- Microwave
- ENERGY STAR Qualified Refrigerator
- Freezer
- ENERGY STAR Qualified Dishwasher
- Disposal
Bedrooms and Bathrooms
- 4 Bedrooms | 1 Primary Bedroom on Main
- 4 Full Bathrooms
Outdoor Features
- Deck
- Outdoor Storage
Utilities
- Central Air
- Heating Available
- High-Efficiency Furnace
- Programmable Thermostat
- Natural Gas Connected
- Tankless Water Heater
- High Speed Internet
Listing and Financial Details
- Assessor Parcel Number 00-0021-6035
Community Details
Overview
- Association fees include management fees, security, snow removal
- Benloch Ranch Subdivision
Amenities
- Community Storage Space
Recreation
- RV or Boat Storage in Community
- Trails
Similar Home in Heber City, UT
Home Values in the Area
Average Home Value in this Area
Property History
| Date | Event | Price | Change | Sq Ft Price |
|---|---|---|---|---|
| 09/21/2022 09/21/22 | Sold | -- | -- | -- |
| 09/21/2022 09/21/22 | Off Market | -- | -- | -- |
| 09/20/2022 09/20/22 | Sold | -- | -- | -- |
| 08/18/2022 08/18/22 | Pending | -- | -- | -- |
| 05/18/2022 05/18/22 | Off Market | -- | -- | -- |
| 02/16/2022 02/16/22 | Pending | -- | -- | -- |
| 02/16/2022 02/16/22 | For Sale | $1,444,900 | -- | $568 / Sq Ft |
Tax History Compared to Growth
Agents Affiliated with this Home
-
Krechelle Hymas

Seller's Agent in 2022
Krechelle Hymas
UPT Real Estate
(435) 850-7000
77 in this area
142 Total Sales
-
N
Buyer's Agent in 2022
Non-Member Non-Members
Coldwell Banker Realty
-
N
Buyer's Agent in 2022
Non Non-Member
Non Member
-
N
Buyer's Agent in 2022
Non Member Licensee
Non Member
-
N
Buyer's Agent in 2022
Non Member
Park City Board of REALTORS
Map
Source: Park City Board of REALTORS®
MLS Number: 12200477
- 6692 N MacAllan Ln
- 6742 N MacAllan Ln
- 3956 E Harris Way Unit 111
- 3956 E Harris Way
- 6722 N MacAllan Ln
- 6722 N MacAllan Ln Unit 107
- 3962 E Islay Dr
- 6794 N Fireside Dr Unit 136
- 6794 N Fireside Dr
- 6714 N MacAllan Ln
- 4125 E Harris Way
- 3885 E Islay Dr Unit 28
- 3885 E Islay Dr
- 7177 N Skyfall Dr
- 4119 E Peak Rock Ln
- 7171 N Alexis Dr
- 4315 E Panorama Way
- 4315 E Panorama Way Unit 81
- 0 State Road 32
- 3864 E Oban Ct

