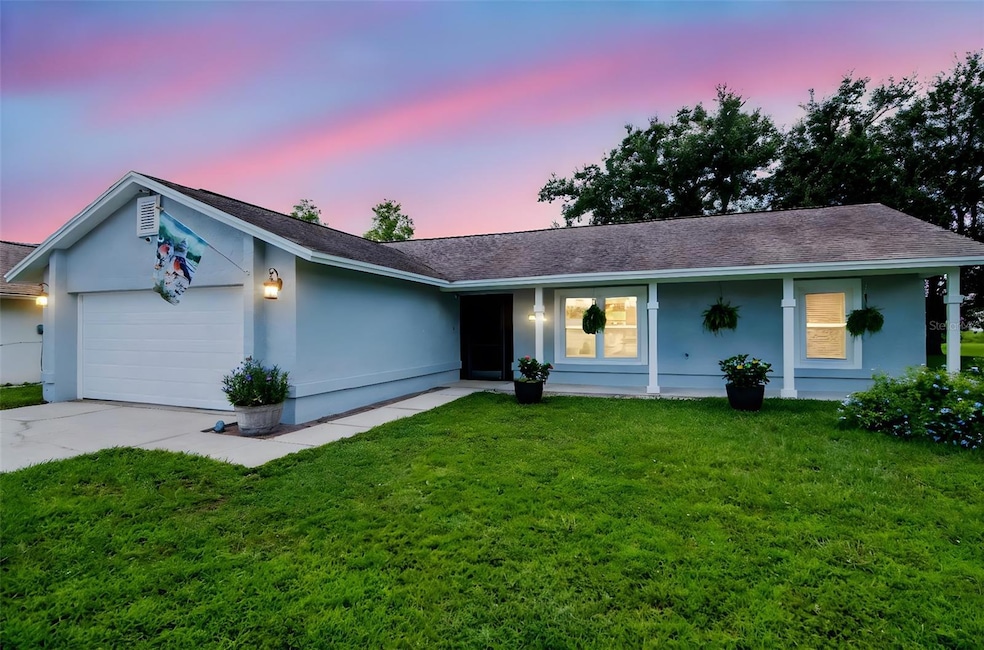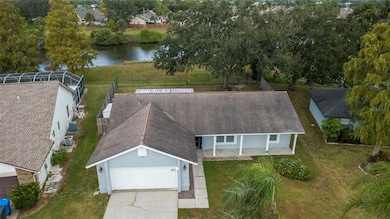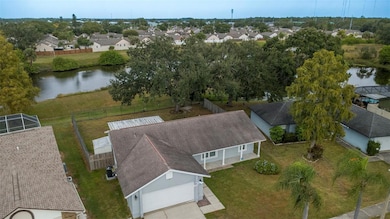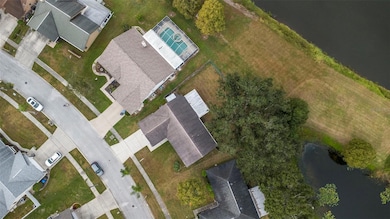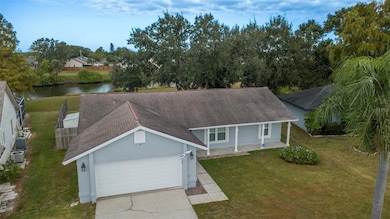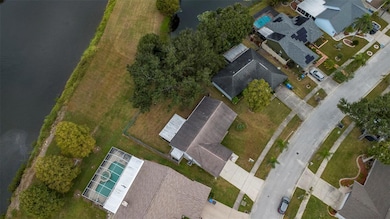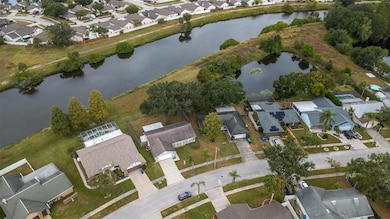Estimated payment $2,455/month
Highlights
- Oak Trees
- Canal View
- Main Floor Primary Bedroom
- Alonso High School Rated A
- Contemporary Architecture
- High Ceiling
About This Home
FULLY UPDATED HOME WITH BRAND NEW AC, NEW EXTERIOR PAINT, TOTALLY REPLUMBED, VINYL WINDOWS, QUARTZ COUNTERTOPS. Best of all is the waterfront backyard to enjoy your canal property and views with breathtaking sunsets over your fully fenced backyard while enjoying the large, screened porch which is perfect for entertaining friends and family so you can enjoy the views together. This lovingly well-maintained property features numerous upgrades including a BRAND-NEW AIR CONDITIONING SYSTEM installed and a freshly painted exterior in June 2025. Many other upgrades include double hung vinyl windows and sliding glass doors, removal of all popcorn ceilings, newer water heater, the entire house plumbing has been replaced, and a new water softener added in 2024. Kitchen updates include beautiful quartz countertops with an oversized kitchen sink complete with garbage disposal. Also, a newer dishwasher with stainless steel interior and the convection stove includes air fryer capabilities too! There are even two pantries for additional storage as well. The living room has sliders with interior blinds that open to the screened lanai. The focal point of the living room is the custom tile ethanol fireplace that also fits your TV up to 75" adding lots of charm to the space. The main bedroom also has sliding glass doors with interior blinds that open to the large screened patio, ceiling fan, and even TWO closets, one of which is a walk-in. The updated en suite has double vanities and a spacious walk-in shower. The split plan has two additional bedrooms with spacious closets and newer floors. The second updated bathroom features a new vanity as well as a luxurious soaking tub to relax in or you can enjoy the shower. Enjoy being just one block from the paved Upper Tampa Bay Trail which is almost 28 miles long for lots of enjoyment. This location is close to restaurants and shopping as well as easy access to Tampa International Airport in 15 minutes. It's only about 25 minutes to Tampa's vibrant downtown, Riverwalk, multiple sporting venues, theatre, concerts, and is also within close proximity to some of the most beautiful beaches in Florida. Owner has had NO FLOODING in over 21 years of ownership!
Listing Agent
PEOPLE'S CHOICE REALTY SVC LLC Brokerage Phone: 813-933-0677 License #3272199 Listed on: 07/11/2025

Home Details
Home Type
- Single Family
Est. Annual Taxes
- $2,715
Year Built
- Built in 1986
Lot Details
- 7,452 Sq Ft Lot
- Lot Dimensions are 64 x 194 x 100 x 156
- Property fronts a canal with brackish water
- East Facing Home
- Wood Fence
- Chain Link Fence
- Mature Landscaping
- Irregular Lot
- Oak Trees
- Property is zoned PD
Parking
- 2 Car Attached Garage
- Ground Level Parking
- Garage Door Opener
Home Design
- Contemporary Architecture
- Slab Foundation
- Shingle Roof
- Block Exterior
- Stucco
Interior Spaces
- 1,462 Sq Ft Home
- Built-In Features
- Crown Molding
- High Ceiling
- Ceiling Fan
- Non-Wood Burning Fireplace
- Double Pane Windows
- Blinds
- Sliding Doors
- Combination Dining and Living Room
- Tile Flooring
- Canal Views
Kitchen
- Range
- Recirculated Exhaust Fan
- Dishwasher
- Solid Surface Countertops
Bedrooms and Bathrooms
- 3 Bedrooms
- Primary Bedroom on Main
- Split Bedroom Floorplan
- Walk-In Closet
- 2 Full Bathrooms
- Soaking Tub
Laundry
- Laundry in Garage
- Washer and Electric Dryer Hookup
Home Security
- Security System Owned
- Fire and Smoke Detector
Outdoor Features
- Access to Brackish Canal
- Enclosed Patio or Porch
- Exterior Lighting
- Shed
Location
- Flood Insurance May Be Required
Schools
- Bay Crest Elementary School
- Davidsen Middle School
- Alonso High School
Utilities
- Central Heating and Cooling System
- Thermostat
- Electric Water Heater
- Cable TV Available
Community Details
- Property has a Home Owners Association
- Bay Port Colony Ph III Un 2 C Subdivision
Listing and Financial Details
- Visit Down Payment Resource Website
- Legal Lot and Block 53 / 1
- Assessor Parcel Number U-33-28-17-0BC-000001-00053.0
Map
Home Values in the Area
Average Home Value in this Area
Tax History
| Year | Tax Paid | Tax Assessment Tax Assessment Total Assessment is a certain percentage of the fair market value that is determined by local assessors to be the total taxable value of land and additions on the property. | Land | Improvement |
|---|---|---|---|---|
| 2024 | $2,715 | $149,891 | -- | -- |
| 2023 | $2,580 | $145,525 | $0 | $0 |
| 2022 | $2,397 | $141,286 | $0 | $0 |
| 2021 | $2,350 | $137,171 | $0 | $0 |
| 2020 | $2,267 | $135,277 | $0 | $0 |
| 2019 | $2,176 | $132,236 | $0 | $0 |
| 2018 | $2,124 | $129,770 | $0 | $0 |
| 2017 | $2,057 | $163,393 | $0 | $0 |
| 2016 | $2,020 | $122,776 | $0 | $0 |
| 2015 | $2,039 | $121,923 | $0 | $0 |
| 2014 | $2,014 | $120,955 | $0 | $0 |
| 2013 | -- | $119,167 | $0 | $0 |
Property History
| Date | Event | Price | List to Sale | Price per Sq Ft |
|---|---|---|---|---|
| 08/03/2025 08/03/25 | Price Changed | $425,000 | -1.2% | $291 / Sq Ft |
| 07/25/2025 07/25/25 | Price Changed | $430,000 | -2.3% | $294 / Sq Ft |
| 07/11/2025 07/11/25 | For Sale | $440,000 | -- | $301 / Sq Ft |
Purchase History
| Date | Type | Sale Price | Title Company |
|---|---|---|---|
| Interfamily Deed Transfer | -- | First American Title Ins Co | |
| Deed | $100 | -- | |
| Warranty Deed | $169,000 | Meridian Title & Guaranty In | |
| Warranty Deed | $93,000 | -- |
Mortgage History
| Date | Status | Loan Amount | Loan Type |
|---|---|---|---|
| Open | $105,000 | New Conventional | |
| Previous Owner | $100,000 | Unknown | |
| Previous Owner | $37,000 | New Conventional | |
| Previous Owner | $94,860 | VA |
Source: Stellar MLS
MLS Number: TB8401838
APN: U-33-28-17-0BC-000001-00053.0
- 6931 Silvermill Dr
- 6924 Silvermill Dr
- 7005 Silvermill Dr
- 10825 Venice Cir
- 10815 Venice Cir
- 10813 Venice Cir
- 11622 Declaration Dr
- 6706 Ranger Dr
- 10609 Out Island Dr
- 7652 Deer Valley Cir
- 7650 Deer Valley Cir
- 7648 Deer Valley Cir
- 10732 Drummond Rd
- 11651 Declaration Dr
- 7646 Deer Valley Cir
- 7644 Deer Valley Cir
- 7653 Deer Valley Cir
- 11676 Declaration Dr
- 7649 Deer Valley Cir
- 7645 Deer Valley Cir
- 6713 Leeward Isle Way
- 10813 Venice Cir
- 6529 Seafairer Dr
- 6524 Seafairer Dr
- 11641 Declaration Dr
- 11674 Declaration Dr
- 10510 Parkers Landing Dr
- 11627 Colony Lake Dr
- 10204 Bellhurst Ct
- 11306 Mallory Square Dr
- 6345 Newtown Cir Unit 45B2
- 10115 Wheatley Hills Ct
- 10106 Royal Acres Ct
- 5672 Baywater Dr Unit 50
- 6301 Newtown Cir Unit 1A4
- 6344 Newtown Cir Unit B2
- 10709 Donbrese Ave
- 6306 Newtown Cir Unit 6C5
- 6308 Newtown Cir Unit 8A3
- 6308 Newtown Cir Unit 8B1
