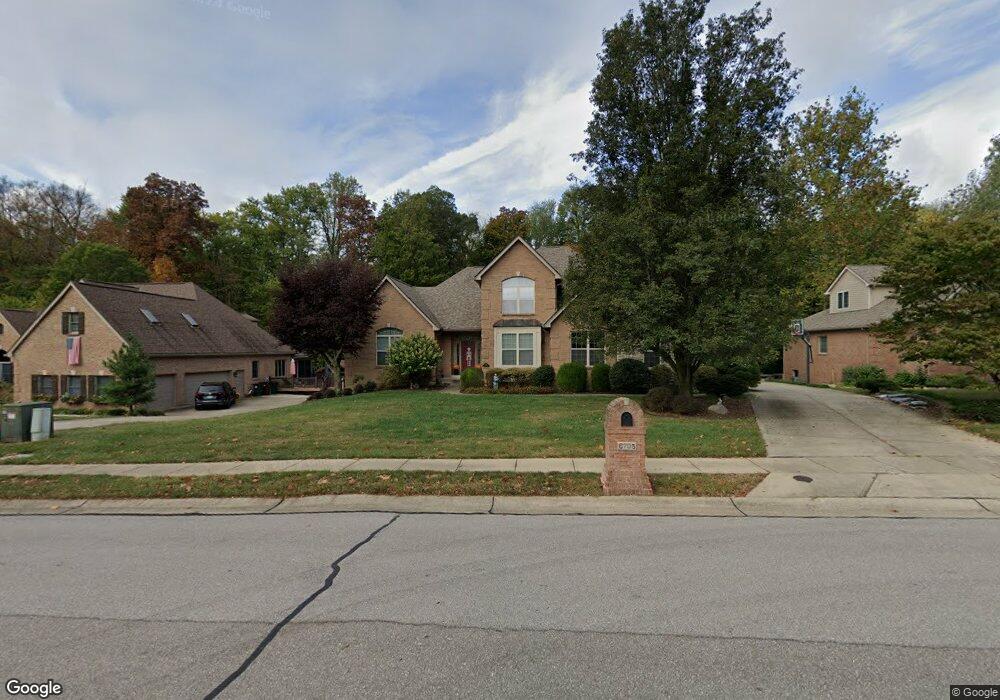6705 Edgewood Dr Burlington, KY 41005
Estimated Value: $481,135 - $566,000
4
Beds
4
Baths
2,779
Sq Ft
$185/Sq Ft
Est. Value
About This Home
This home is located at 6705 Edgewood Dr, Burlington, KY 41005 and is currently estimated at $515,284, approximately $185 per square foot. 6705 Edgewood Dr is a home located in Boone County with nearby schools including Burlington Elementary School, Camp Ernst Middle School, and Randall K. Cooper High School.
Ownership History
Date
Name
Owned For
Owner Type
Purchase Details
Closed on
Sep 18, 2023
Sold by
Tate Timothy A and Tate Heather L
Bought by
Successor In Trust and Tate
Current Estimated Value
Purchase Details
Closed on
Dec 29, 1999
Sold by
Bold Homes Inc
Bought by
Bullard David B and Bullard Pamela S
Home Financials for this Owner
Home Financials are based on the most recent Mortgage that was taken out on this home.
Original Mortgage
$140,000
Interest Rate
7.68%
Mortgage Type
New Conventional
Create a Home Valuation Report for This Property
The Home Valuation Report is an in-depth analysis detailing your home's value as well as a comparison with similar homes in the area
Home Values in the Area
Average Home Value in this Area
Purchase History
| Date | Buyer | Sale Price | Title Company |
|---|---|---|---|
| Successor In Trust | -- | None Listed On Document | |
| Bullard David B | $295,299 | -- |
Source: Public Records
Mortgage History
| Date | Status | Borrower | Loan Amount |
|---|---|---|---|
| Previous Owner | Bullard David B | $140,000 |
Source: Public Records
Tax History Compared to Growth
Tax History
| Year | Tax Paid | Tax Assessment Tax Assessment Total Assessment is a certain percentage of the fair market value that is determined by local assessors to be the total taxable value of land and additions on the property. | Land | Improvement |
|---|---|---|---|---|
| 2024 | $3,329 | $349,500 | $45,000 | $304,500 |
| 2023 | $3,324 | $345,000 | $41,000 | $304,000 |
| 2022 | $3,403 | $345,000 | $41,000 | $304,000 |
| 2021 | $3,485 | $345,000 | $41,000 | $304,000 |
| 2020 | $3,484 | $345,000 | $41,000 | $304,000 |
| 2019 | $3,962 | $345,000 | $41,000 | $304,000 |
| 2018 | $3,977 | $345,000 | $41,000 | $304,000 |
| 2017 | $3,926 | $345,000 | $41,000 | $304,000 |
| 2015 | $3,899 | $345,000 | $41,000 | $304,000 |
| 2013 | -- | $345,000 | $41,000 | $304,000 |
Source: Public Records
Map
Nearby Homes
- 6682 Alder Ct
- 6710 Deerberry Ct
- 7620 E Bend Rd
- 4467 Hackberry Ct
- 6056 Fallen Tree Ln
- 6057 Fallen Tree Ln
- 6437 Browning Trail
- 4991 Ivory Crossing
- The Camden Plan at Hunter's Ridge
- The Waterson Plan at Hunter's Ridge
- The Westchester Plan at Ballyshannon
- The Marietta Plan at Ballyshannon
- The Rosewood Plan at Westbrook Estates
- The Avalon Plan at Hunter's Ridge
- The Mariemont Plan at Ballyshannon
- The Avalon Plan at Westbrook Estates
- The Rosewood Plan at Hunter's Ridge
- The Madison Plan at Ballyshannon
- The Leighann Plan at Ballyshannon
- The Austin Plan at Hunter's Ridge
- 6701 Edgewood Dr
- 6709 Edgewood Dr
- 23 Blackgum Ct
- 22 Blackgum Ct
- 0 Blackgum Ct
- 19 Blackgum Ct
- 6713 Edgewood Dr
- 4697 Blackgum Ct
- 4696 Blackgum Ct
- 6717 Edgewood Dr
- 6717 Edgewood Dr Unit 46
- 6716 Edgewood Dr
- 4693 Blackgum Ct
- 4692 Blackgum Ct
- 4699 Catalpa Ct
- 6721 Edgewood Dr
- 6693 Edgewood Dr
- 4695 Catalpa Ct
- 4689 Blackgum Ct
- 4688 Blackgum Ct
