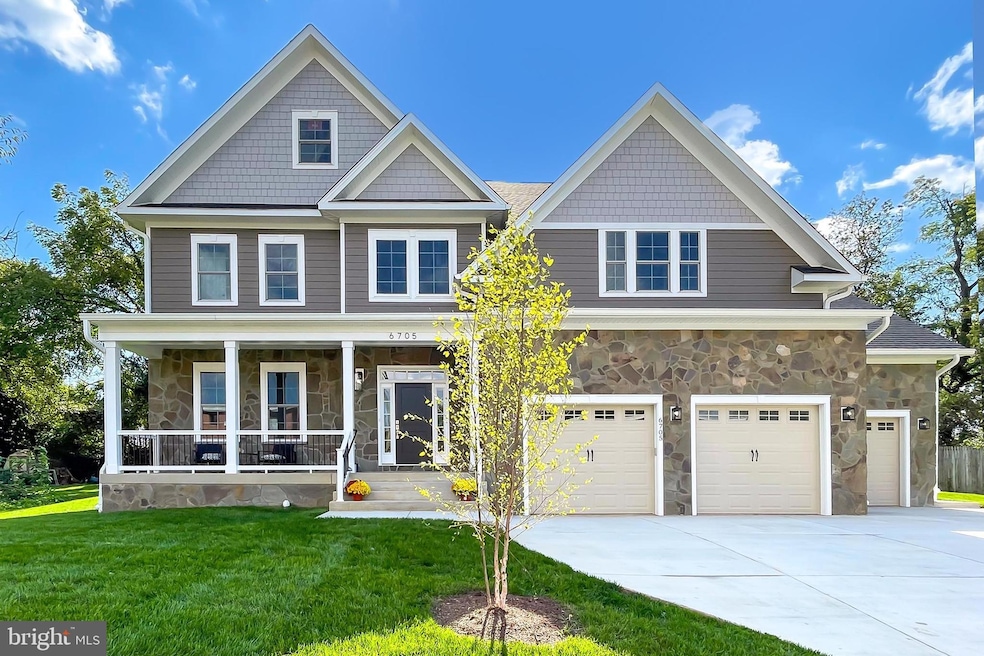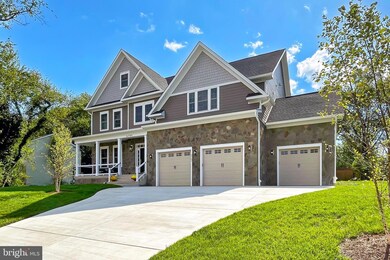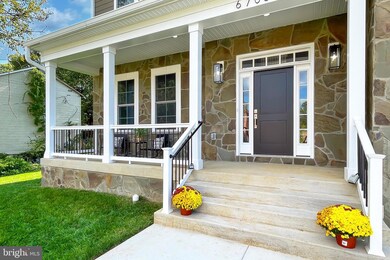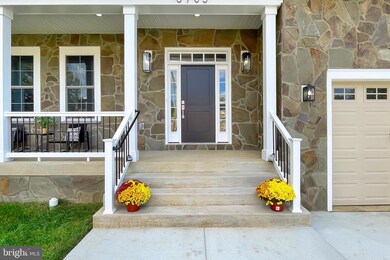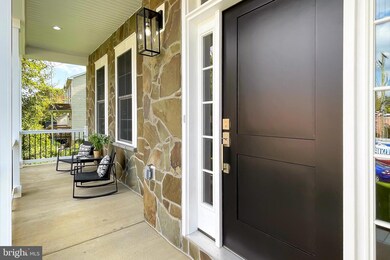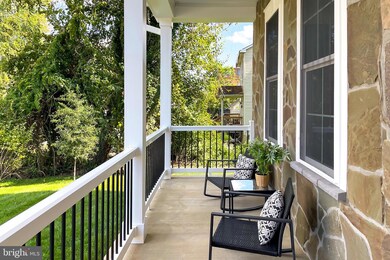
6705 James Lee St Falls Church, VA 22042
Highlights
- New Construction
- Recreation Room
- No HOA
- Craftsman Architecture
- Wood Flooring
- 3 Car Attached Garage
About This Home
As of February 2025Discover unparalleled luxury and sophistication in this exquisite home spanning over 6,000 square feet across three levels! Nestled on 0.39 acres of meticulously landscaped grounds, this stunning home boasts six bedrooms and five full baths, offering comfort and expansive living. Step inside to find a haven of modern elegance, where every detail has been meticulously curated. The main level showcases a gourmet kitchen with luxurious ceiling-height cabinets, black and brushed nickel finishings, beautiful quartz countertops, a large kitchen island, and brand new stainless steel appliances. An oversized pantry complemented by an open concept layout that flows seamlessly into living areas adorned with natural hardwood floors and custom-built features. Relax by the fireplaces on the main level, or retreat to the sun-drenched sanctuary of the large living room. A beautiful In-Law Suite and Full Bathroom. Ascend to the upper levels to hardwood floor in the hallway, leading to the primary suite, a private oasis, spa-like bathroom, and dual walk-in closets. Additionally, there are three more bedrooms and two full bathrooms on this level. Laundry room is also located on upper level. The lower level is a haven for entertainment with a Rec Room. The lower level is also where you will discover a wonderful bonus of a full bathroom and bedroom. Three car garage. Expansive driveway. You can explore endless dining, shopping, and entertainment options. Schedule your private tour today and envision the lifestyle awaiting you in this remarkable home!
Location, Location. Easy access to RT 50, 395, 495, 66. NO HOA
Last Agent to Sell the Property
Samson Properties License #0225097433 Listed on: 10/08/2024

Home Details
Home Type
- Single Family
Est. Annual Taxes
- $4,710
Year Built
- Built in 2024 | New Construction
Lot Details
- 0.39 Acre Lot
- Property is in excellent condition
- Property is zoned 140
Parking
- 3 Car Attached Garage
- Front Facing Garage
Home Design
- Craftsman Architecture
- Stone Siding
- Concrete Perimeter Foundation
- HardiePlank Type
- CPVC or PVC Pipes
Interior Spaces
- Property has 3 Levels
- Electric Fireplace
- Living Room
- Dining Room
- Recreation Room
Flooring
- Wood
- Wall to Wall Carpet
Bedrooms and Bathrooms
- En-Suite Primary Bedroom
Laundry
- Laundry Room
- Laundry on upper level
Finished Basement
- Connecting Stairway
- Rear Basement Entry
Utilities
- Central Heating and Cooling System
- Electric Water Heater
Community Details
- No Home Owners Association
- Near Falls Church Subdivision
Listing and Financial Details
- Assessor Parcel Number 0504 01 0058
Ownership History
Purchase Details
Home Financials for this Owner
Home Financials are based on the most recent Mortgage that was taken out on this home.Purchase Details
Home Financials for this Owner
Home Financials are based on the most recent Mortgage that was taken out on this home.Purchase Details
Home Financials for this Owner
Home Financials are based on the most recent Mortgage that was taken out on this home.Purchase Details
Home Financials for this Owner
Home Financials are based on the most recent Mortgage that was taken out on this home.Purchase Details
Home Financials for this Owner
Home Financials are based on the most recent Mortgage that was taken out on this home.Similar Homes in Falls Church, VA
Home Values in the Area
Average Home Value in this Area
Purchase History
| Date | Type | Sale Price | Title Company |
|---|---|---|---|
| Warranty Deed | $1,519,000 | Stewart Title Guaranty Company | |
| Warranty Deed | $1,519,000 | Stewart Title Guaranty Company | |
| Warranty Deed | $420,000 | -- | |
| Deed | $318,000 | Elite Title & Escrow Llc | |
| Warranty Deed | $210,000 | -- | |
| Warranty Deed | $355,000 | -- |
Mortgage History
| Date | Status | Loan Amount | Loan Type |
|---|---|---|---|
| Open | $1,299,000 | VA | |
| Closed | $1,299,000 | VA | |
| Previous Owner | $700,000 | Construction | |
| Previous Owner | $190,000 | Credit Line Revolving | |
| Previous Owner | $326,600 | New Conventional |
Property History
| Date | Event | Price | Change | Sq Ft Price |
|---|---|---|---|---|
| 02/21/2025 02/21/25 | Sold | $1,519,000 | -5.1% | $251 / Sq Ft |
| 12/16/2024 12/16/24 | Price Changed | $1,599,999 | -3.6% | $264 / Sq Ft |
| 10/08/2024 10/08/24 | For Sale | $1,659,989 | 0.0% | $274 / Sq Ft |
| 09/30/2024 09/30/24 | Price Changed | $1,659,989 | +295.2% | $274 / Sq Ft |
| 03/28/2023 03/28/23 | Sold | $420,000 | -4.1% | -- |
| 01/14/2023 01/14/23 | Price Changed | $438,000 | -2.4% | -- |
| 09/29/2022 09/29/22 | Price Changed | $449,000 | -5.5% | -- |
| 09/01/2022 09/01/22 | For Sale | $475,000 | 0.0% | -- |
| 05/10/2022 05/10/22 | Pending | -- | -- | -- |
| 02/25/2022 02/25/22 | Price Changed | $475,000 | -4.0% | -- |
| 10/12/2021 10/12/21 | For Sale | $495,000 | +55.7% | -- |
| 10/01/2021 10/01/21 | Sold | $318,000 | -6.5% | -- |
| 05/09/2020 05/09/20 | Pending | -- | -- | -- |
| 04/16/2020 04/16/20 | Price Changed | $340,000 | +13.3% | -- |
| 04/16/2020 04/16/20 | Price Changed | $300,000 | -16.7% | -- |
| 03/21/2020 03/21/20 | Price Changed | $360,000 | -7.7% | -- |
| 03/09/2020 03/09/20 | For Sale | $390,000 | +85.7% | -- |
| 05/31/2012 05/31/12 | Sold | $210,000 | -3.7% | -- |
| 05/18/2012 05/18/12 | Pending | -- | -- | -- |
| 05/18/2012 05/18/12 | For Sale | $218,000 | -- | -- |
Tax History Compared to Growth
Tax History
| Year | Tax Paid | Tax Assessment Tax Assessment Total Assessment is a certain percentage of the fair market value that is determined by local assessors to be the total taxable value of land and additions on the property. | Land | Improvement |
|---|---|---|---|---|
| 2024 | $4,710 | $400,000 | $400,000 | $0 |
| 2023 | $5,246 | $460,000 | $460,000 | $0 |
| 2022 | $5,061 | $438,000 | $438,000 | $0 |
| 2021 | $4,944 | $417,000 | $417,000 | $0 |
| 2020 | $4,615 | $386,000 | $386,000 | $0 |
| 2019 | $4,268 | $357,000 | $357,000 | $0 |
| 2018 | $4,060 | $353,000 | $353,000 | $0 |
| 2017 | $4,027 | $343,000 | $343,000 | $0 |
| 2016 | $3,767 | $321,000 | $321,000 | $0 |
| 2015 | $3,529 | $312,000 | $312,000 | $0 |
| 2014 | $3,386 | $300,000 | $300,000 | $0 |
Agents Affiliated with this Home
-
Guillermo Barbosa

Seller's Agent in 2025
Guillermo Barbosa
Samson Properties
(571) 437-2832
132 Total Sales
-
Daniela Barbosa

Seller Co-Listing Agent in 2025
Daniela Barbosa
Samson Properties
(703) 987-9573
62 Total Sales
-
Brittany Camacho

Buyer's Agent in 2025
Brittany Camacho
Century 21 Redwood Realty
(703) 599-2748
176 Total Sales
-
Alex Turcan

Seller's Agent in 2023
Alex Turcan
Pearson Smith Realty, LLC
(571) 212-2706
17 Total Sales
-
Truc Nguyen
T
Seller's Agent in 2021
Truc Nguyen
Classic Realty LTD
(571) 277-1694
54 Total Sales
-
Susie Branco Zinn

Seller's Agent in 2012
Susie Branco Zinn
RE/MAX Gateway, LLC
(703) 403-2524
97 Total Sales
Map
Source: Bright MLS
MLS Number: VAFX2194864
APN: 0504-01-0058
- 2844 Annandale Rd Unit 316
- 2907 Monroe Place
- 2907 Adams Place
- 2907 Summerfield Rd
- 6711 Farragut Ave
- 2821 Douglass Ave
- 109 Tinner Hill Rd
- 6816 Arlington Blvd
- 2800 W George Mason Rd
- 2839 Meadow Ln
- 2835 Meadow Ln
- 2911 Brook Dr
- 2933 Marshall St
- 409 S Virginia Ave
- 279 Gundry Dr
- 3015 Greenway Blvd
- 2805 Woodlawn Ave
- 222 E Fairfax St
- 300 E Broad St
- 3064 Holmes Run Rd
