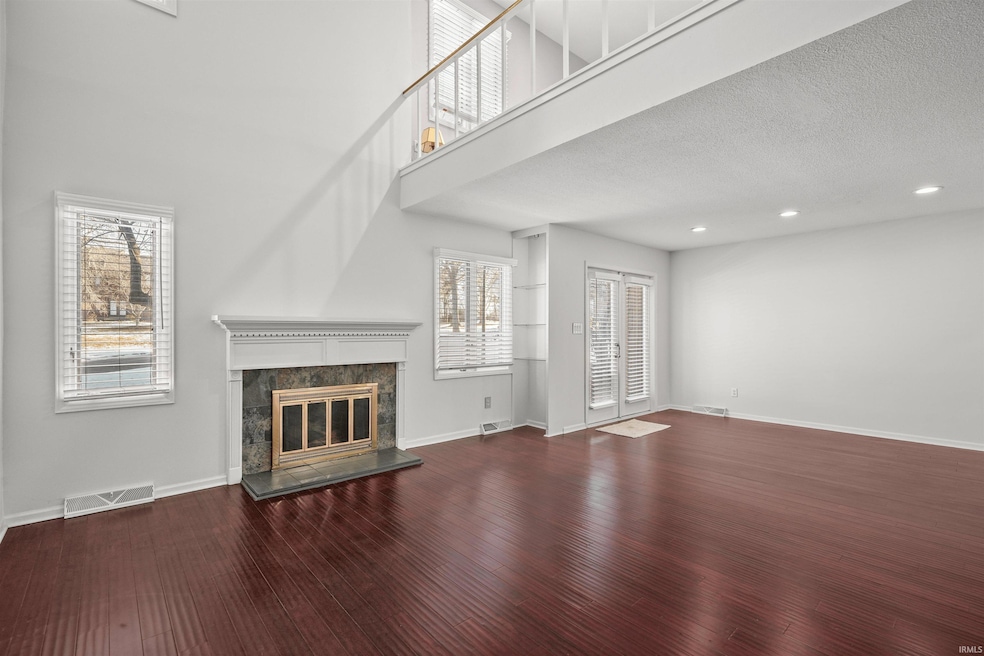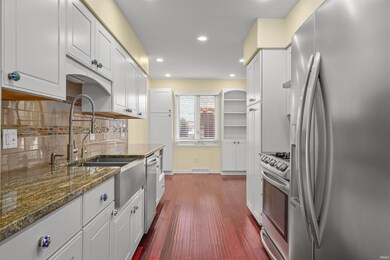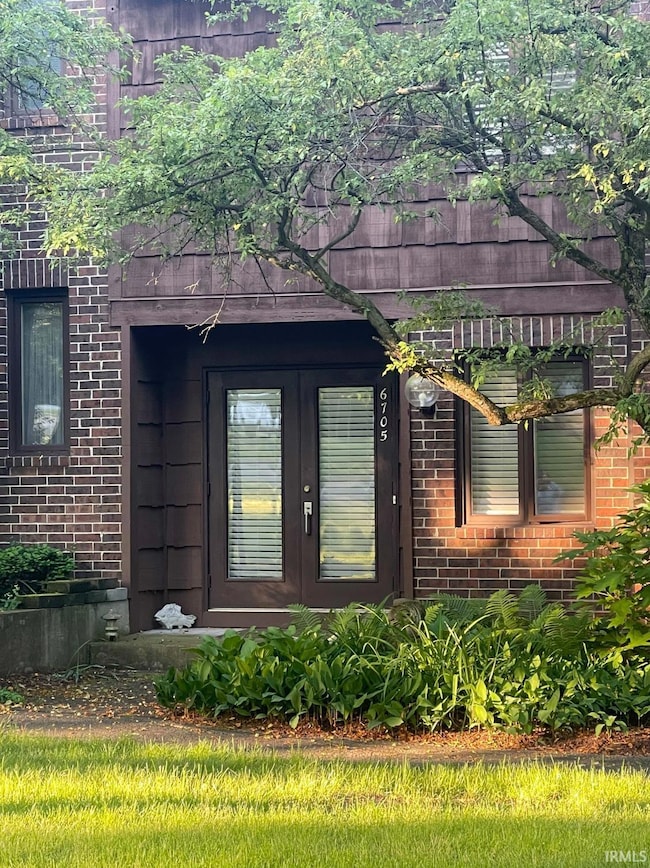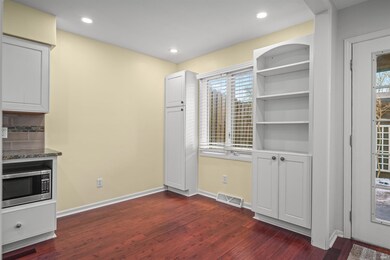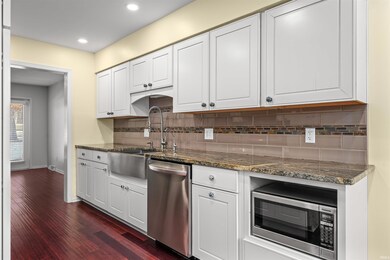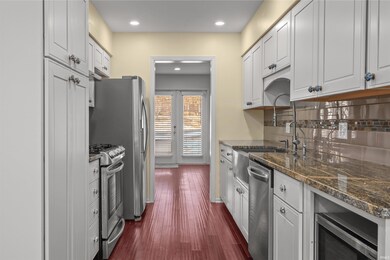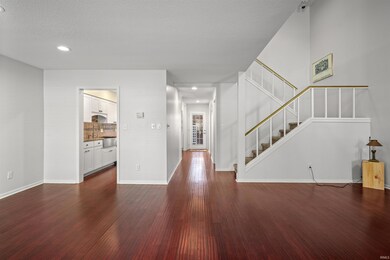
6705 Quail Ridge Ln Fort Wayne, IN 46804
Southwest Fort Wayne NeighborhoodHighlights
- Clubhouse
- Vaulted Ceiling
- Community Pool
- Summit Middle School Rated A-
- 1 Fireplace
- Utility Room in Garage
About This Home
As of April 2025Enjoy maintenance-free living in a park-like setting. This condo has a newly renovated kitchen, bathroom, living room mantel, and patio. The kitchen features stainless steel LG appliances (gas stove, dishwasher, refrigerator, and sink), granite countertops, and new Kraft Made Quite Close cabinets and pantries. New window treatments are installed on both the 1st and 2nd floors, and hardwood flooring runs throughout the 1st floor. The living area features a vaulted ceiling. The electrical utility panel and breakers are also new. The association provides fantastic amenities including swimming pools, tennis, pickleball, and basketball courts, as well as a clubhouse. Association fees cover water utility as well. Located in the highly regarded Southwest Allen School District, serving Haverhill Elementary, Summit Junior High, and Homestead Senior High. The home is move-in ready, with all major appliances included.
Last Agent to Sell the Property
eXp Realty, LLC Brokerage Phone: 260-437-8547 Listed on: 01/23/2025

Property Details
Home Type
- Condominium
Est. Annual Taxes
- $5,040
Year Built
- Built in 1974
HOA Fees
- $390 Monthly HOA Fees
Parking
- 2 Car Detached Garage
- Garage Door Opener
Home Design
- Brick Exterior Construction
- Wood Siding
Interior Spaces
- 2-Story Property
- Vaulted Ceiling
- Ceiling Fan
- 1 Fireplace
- Utility Room in Garage
- Electric Dryer Hookup
- Disposal
Bedrooms and Bathrooms
- 3 Bedrooms
Basement
- Basement Fills Entire Space Under The House
- 1 Bathroom in Basement
- 2 Bedrooms in Basement
Schools
- Haverhill Elementary School
- Summit Middle School
- Homestead High School
Utilities
- Forced Air Heating and Cooling System
- Heating System Uses Gas
- Cable TV Available
Listing and Financial Details
- Assessor Parcel Number 02-11-13-228-024.000-075
Community Details
Overview
- Covington Creek Condos Subdivision
Recreation
- Community Pool
Additional Features
- Clubhouse
- Security Service
Ownership History
Purchase Details
Home Financials for this Owner
Home Financials are based on the most recent Mortgage that was taken out on this home.Purchase Details
Home Financials for this Owner
Home Financials are based on the most recent Mortgage that was taken out on this home.Purchase Details
Purchase Details
Home Financials for this Owner
Home Financials are based on the most recent Mortgage that was taken out on this home.Similar Homes in Fort Wayne, IN
Home Values in the Area
Average Home Value in this Area
Purchase History
| Date | Type | Sale Price | Title Company |
|---|---|---|---|
| Warranty Deed | -- | None Listed On Document | |
| Warranty Deed | -- | Titan Title Services Llc | |
| Interfamily Deed Transfer | -- | None Available | |
| Warranty Deed | -- | Meridian Title |
Mortgage History
| Date | Status | Loan Amount | Loan Type |
|---|---|---|---|
| Open | $212,000 | New Conventional | |
| Previous Owner | $50,000 | Purchase Money Mortgage | |
| Previous Owner | $62,000 | Credit Line Revolving |
Property History
| Date | Event | Price | Change | Sq Ft Price |
|---|---|---|---|---|
| 04/10/2025 04/10/25 | Sold | $265,000 | 0.0% | $104 / Sq Ft |
| 03/11/2025 03/11/25 | Pending | -- | -- | -- |
| 01/23/2025 01/23/25 | For Sale | $265,000 | +125.7% | $104 / Sq Ft |
| 05/27/2016 05/27/16 | Sold | $117,400 | -16.1% | $46 / Sq Ft |
| 05/16/2016 05/16/16 | Pending | -- | -- | -- |
| 01/07/2016 01/07/16 | For Sale | $139,900 | -- | $55 / Sq Ft |
Tax History Compared to Growth
Tax History
| Year | Tax Paid | Tax Assessment Tax Assessment Total Assessment is a certain percentage of the fair market value that is determined by local assessors to be the total taxable value of land and additions on the property. | Land | Improvement |
|---|---|---|---|---|
| 2024 | $5,040 | $252,400 | $44,500 | $207,900 |
| 2023 | $5,040 | $235,200 | $25,000 | $210,200 |
| 2022 | $4,491 | $208,900 | $25,000 | $183,900 |
| 2021 | $4,144 | $198,000 | $25,000 | $173,000 |
| 2020 | $1,943 | $185,300 | $25,000 | $160,300 |
| 2019 | $1,952 | $184,900 | $25,000 | $159,900 |
| 2018 | $1,773 | $167,800 | $25,000 | $142,800 |
| 2017 | $1,504 | $142,300 | $25,000 | $117,300 |
| 2016 | $1,392 | $131,400 | $25,000 | $106,400 |
| 2014 | $1,346 | $128,800 | $25,000 | $103,800 |
| 2013 | $1,374 | $130,900 | $25,000 | $105,900 |
Agents Affiliated with this Home
-
Tyler Cunningham

Seller's Agent in 2025
Tyler Cunningham
eXp Realty, LLC
(260) 437-8547
2 in this area
23 Total Sales
-
Abigail Brandenberger

Buyer's Agent in 2025
Abigail Brandenberger
Wieland Real Estate
(260) 450-3983
3 in this area
20 Total Sales
-
A
Seller's Agent in 2016
Annie Eckrich
RE/MAX
-
Brad Noll

Buyer's Agent in 2016
Brad Noll
Noll Team Real Estate
(260) 710-7744
120 in this area
356 Total Sales
Map
Source: Indiana Regional MLS
MLS Number: 202502106
APN: 02-11-13-228-024.000-075
- 6740 Quail Ridge Ln
- 6728 Covington Creek Trail
- 4100 Covington Rd
- 6918 Woodcroft Ln
- 6722-6830 W Jefferson Blvd
- 6440 Covington Rd
- 6200 Wilmarbee Dr
- 2106 Bayside Ct
- 2831 Covington Hollow Trail
- 6501 Hill Rise Dr
- 2101 Bayside Ct
- 3324 Cherry Ln
- 2802 Bellaire Dr
- 3603 Burbank Blvd
- 7418 Rose Ann Pkwy
- 7301 Inverness Commons
- 5810 Lois Ln
- 7532 Covington Hollow Pass
- 6719 Edgebrook Dr
- 2525 Ladue Cove
