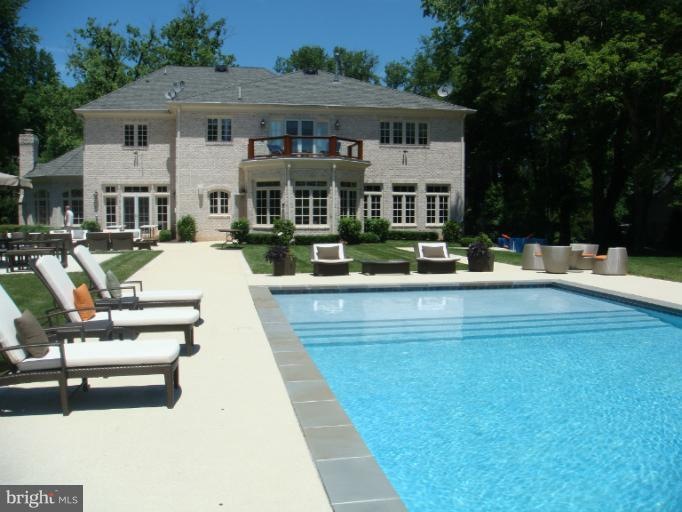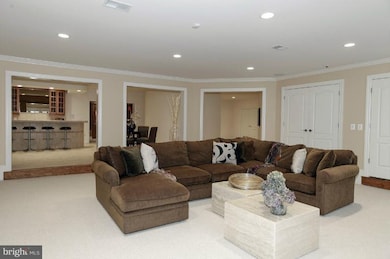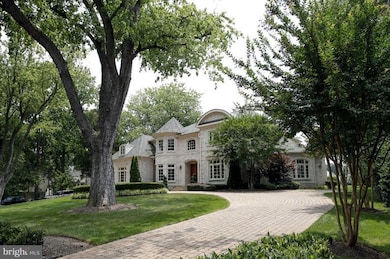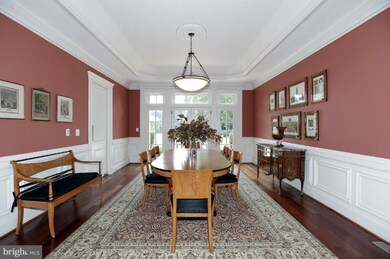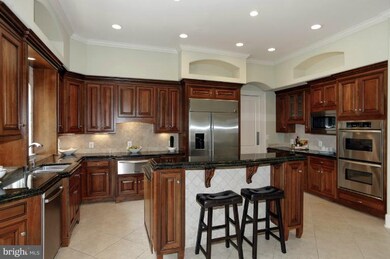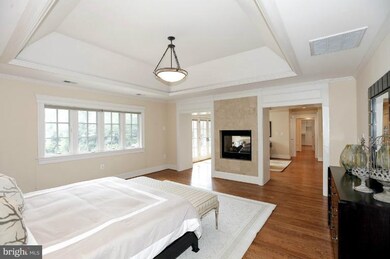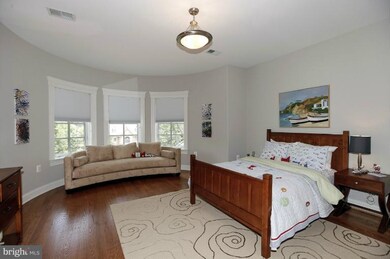
6705 Sorrel St McLean, VA 22101
Highlights
- Indoor Pool
- Gourmet Kitchen
- 1.15 Acre Lot
- Churchill Road Elementary School Rated A
- Scenic Views
- Open Floorplan
About This Home
As of May 2024Spectacular custom home sited on 1.15 acres w/10,000+ sf includes 6 BR, 7 FB, 2 HB & 5FP. Main level incl: grand foyer, gracious living & dining rms, library, sitting rm, large family rm, gourmet kitchen & solarium all opening to gorgeous yard w/pool & 2 HB. High quality finishes, soaring ceilings, light filled, open flr plan, custom moldings, wood flrs & more.
Last Agent to Sell the Property
TTR Sotheby's International Realty License #BR98363896 Listed on: 06/25/2012

Home Details
Home Type
- Single Family
Est. Annual Taxes
- $33,022
Year Built
- Built in 2004
Lot Details
- 1.15 Acre Lot
- The property's topography is level
- Property is in very good condition
- Property is zoned 110
Parking
- 4 Car Attached Garage
- Parking Storage or Cabinetry
- Side Facing Garage
- Garage Door Opener
- Circular Driveway
Property Views
- Scenic Vista
- Pasture
Home Design
- Colonial Architecture
- Brick Exterior Construction
- Shingle Roof
Interior Spaces
- Property has 3 Levels
- Open Floorplan
- Curved or Spiral Staircase
- Dual Staircase
- Built-In Features
- Chair Railings
- Crown Molding
- Tray Ceiling
- Cathedral Ceiling
- Skylights
- 5 Fireplaces
- Window Treatments
- Casement Windows
- French Doors
- Mud Room
- Entrance Foyer
- Family Room Off Kitchen
- Family Room on Second Floor
- Sitting Room
- Living Room
- Dining Room
- Den
- Library
- Game Room
- Solarium
- Storage Room
- Wood Flooring
- Finished Basement
- Side Exterior Basement Entry
Kitchen
- Gourmet Kitchen
- Breakfast Room
- Butlers Pantry
- Built-In Double Oven
- Six Burner Stove
- Cooktop
- Microwave
- Extra Refrigerator or Freezer
- Ice Maker
- Dishwasher
- Kitchen Island
- Upgraded Countertops
- Disposal
Bedrooms and Bathrooms
- 6 Bedrooms
- En-Suite Primary Bedroom
- En-Suite Bathroom
- Maid or Guest Quarters
- Whirlpool Bathtub
Laundry
- Laundry Room
- Front Loading Dryer
- Front Loading Washer
Pool
- Indoor Pool
Utilities
- Forced Air Heating and Cooling System
- Humidifier
- Natural Gas Water Heater
Community Details
- No Home Owners Association
- Langley Forest Subdivision
Listing and Financial Details
- Tax Lot 19A
- Assessor Parcel Number 21-4-6- -19A
Ownership History
Purchase Details
Home Financials for this Owner
Home Financials are based on the most recent Mortgage that was taken out on this home.Purchase Details
Home Financials for this Owner
Home Financials are based on the most recent Mortgage that was taken out on this home.Purchase Details
Home Financials for this Owner
Home Financials are based on the most recent Mortgage that was taken out on this home.Similar Homes in the area
Home Values in the Area
Average Home Value in this Area
Purchase History
| Date | Type | Sale Price | Title Company |
|---|---|---|---|
| Deed | $4,650,000 | First American Title | |
| Warranty Deed | $3,700,000 | -- | |
| Deed | $2,925,000 | -- |
Mortgage History
| Date | Status | Loan Amount | Loan Type |
|---|---|---|---|
| Open | $3,228,000 | New Conventional | |
| Closed | $3,235,555 | New Conventional | |
| Previous Owner | $680,000 | Adjustable Rate Mortgage/ARM | |
| Previous Owner | $729,750 | New Conventional | |
| Previous Owner | $1,368,356 | Adjustable Rate Mortgage/ARM | |
| Previous Owner | $1,700,000 | New Conventional |
Property History
| Date | Event | Price | Change | Sq Ft Price |
|---|---|---|---|---|
| 05/22/2024 05/22/24 | Sold | $4,650,000 | -6.5% | $443 / Sq Ft |
| 03/06/2024 03/06/24 | Price Changed | $4,975,000 | -9.5% | $474 / Sq Ft |
| 09/23/2023 09/23/23 | For Sale | $5,499,000 | +48.6% | $524 / Sq Ft |
| 08/30/2012 08/30/12 | Sold | $3,700,000 | +0.1% | $352 / Sq Ft |
| 06/30/2012 06/30/12 | Pending | -- | -- | -- |
| 06/25/2012 06/25/12 | For Sale | $3,695,000 | -- | $352 / Sq Ft |
Tax History Compared to Growth
Tax History
| Year | Tax Paid | Tax Assessment Tax Assessment Total Assessment is a certain percentage of the fair market value that is determined by local assessors to be the total taxable value of land and additions on the property. | Land | Improvement |
|---|---|---|---|---|
| 2024 | $52,550 | $4,400,720 | $1,155,000 | $3,245,720 |
| 2023 | $47,551 | $4,086,900 | $1,100,000 | $2,986,900 |
| 2022 | $43,602 | $3,697,090 | $1,100,000 | $2,597,090 |
| 2021 | $43,773 | $3,624,980 | $1,100,000 | $2,524,980 |
| 2020 | $46,873 | $3,854,360 | $1,100,000 | $2,754,360 |
| 2019 | $48,169 | $3,960,560 | $1,100,000 | $2,860,560 |
| 2018 | $44,202 | $3,843,620 | $1,058,000 | $2,785,620 |
| 2017 | $44,675 | $3,744,090 | $1,058,000 | $2,686,090 |
| 2016 | $44,585 | $3,744,430 | $1,058,000 | $2,686,430 |
| 2015 | $41,868 | $3,645,580 | $1,058,000 | $2,587,580 |
| 2014 | $38,867 | $3,389,550 | $1,008,000 | $2,381,550 |
Agents Affiliated with this Home
-

Seller's Agent in 2024
Piper Yerks
Washington Fine Properties
(703) 963-1363
76 in this area
128 Total Sales
-

Seller Co-Listing Agent in 2024
Penny Yerks
Washington Fine Properties
(703) 760-0744
38 in this area
62 Total Sales
-

Buyer's Agent in 2024
Jonathan Granlund
Real Broker, LLC
(703) 537-6747
1 in this area
146 Total Sales
-

Seller's Agent in 2012
Kimberly Casey
TTR Sotheby's International Realty
(202) 361-3228
2 in this area
148 Total Sales
-

Seller Co-Listing Agent in 2012
Daryl Judy
Washington Fine Properties
(202) 380-7219
2 in this area
219 Total Sales
-

Buyer's Agent in 2012
Mark McFadden
Compass
(202) 425-4242
40 in this area
131 Total Sales
Map
Source: Bright MLS
MLS Number: 1004049828
APN: 0214-06-0019A
- 913 Whann Ave
- 6625 Weatheford Ct
- 6804 Benjamin St
- 6610 Weatheford Ct
- 954 MacKall Farms Ln
- 6722 Lucy Ln
- 825 Whann Ave
- 6723 Georgetown Pike
- 6952 Duncraig Ct
- 6603 Briar Hill Ct
- 1060 Harvey Rd
- 6732 Baron Rd
- 6615 Malta Ln
- 1110 Harvey Rd
- 1146 Wimbledon Dr
- 6707 Lupine Ln
- 1109 Ingleside Ave
- 1153 Randolph Rd
- 6807 Lupine Ln
- 1008 Jarvis Ct
