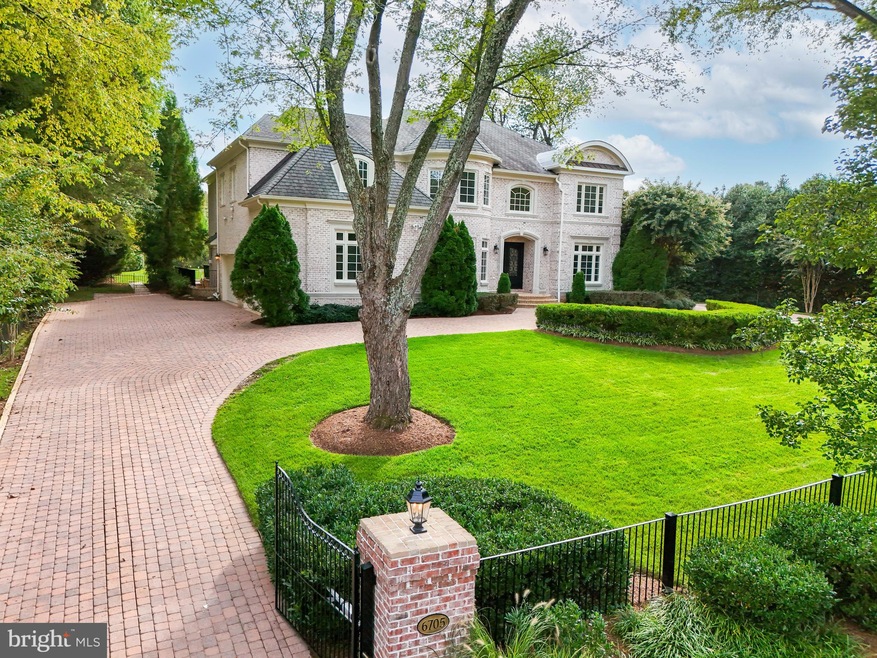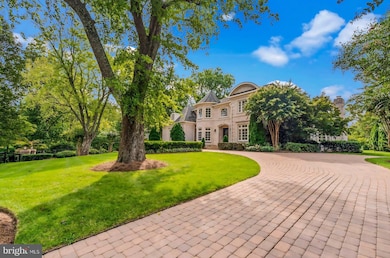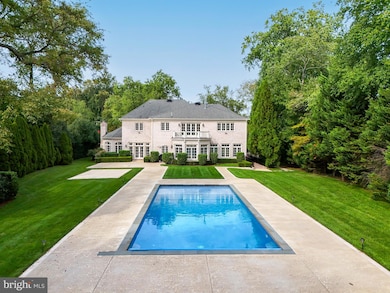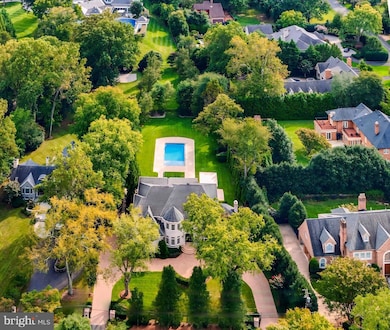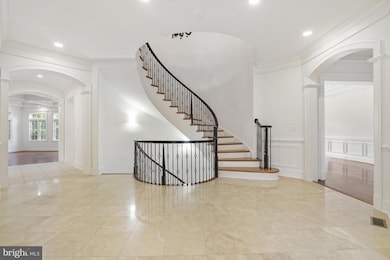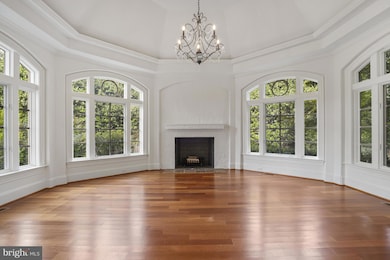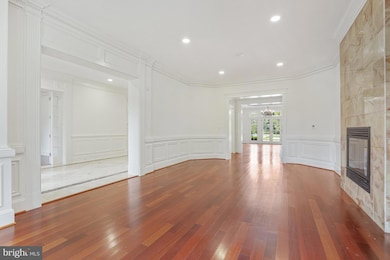
6705 Sorrel St McLean, VA 22101
Highlights
- Heated In Ground Pool
- Gourmet Kitchen
- 1.15 Acre Lot
- Churchill Road Elementary School Rated A
- Scenic Views
- Curved or Spiral Staircase
About This Home
As of May 2024Exquisite Custom Estate in Langley Forest with the most Magnificent Backyard in the neighborhood!This breathtaking estate on 1.15 acres with meticulous landscaping has a stunning pool area and unparalleled vistas. The fully fenced property is accessed by a gracious circular driveway, leading to a 4-car Garage and inviting terraces.Upon entering the elegant two-story Foyer, you’ll be captivated by soaring ceilings, oversized windows, rich hardwood floors, and custom millwork that exude refinement. The Main Level encompasses a formal Living & Dining Room, a well-appointed Office with built-ins, a Sun Room offering pool views, and a Gourmet Kitchen featuring custom cabinetry, a generous island with bar seating, and an adjacent sun-drenched Breakfast Room that flows into the cozy Family Room with a fireplace.The Upper Level is a sanctuary in itself, featuring the Owner’s Suite with a double-sided fireplace, dual walk-in closets, and a spa-like bath. Additionally, there are three more en suite Bedrooms, a convenient Laundry Room, and a Cedar Closet on this level.The Lower Level is an entertainer’s dream with a Recreation Room boasting a fireplace, a Wet Bar, Wine Cellar, Fitness Room, and a Bedroom with a full Bath. This property epitomizes luxury living.
Last Agent to Sell the Property
Washington Fine Properties, LLC License #0225059965 Listed on: 09/23/2023

Home Details
Home Type
- Single Family
Est. Annual Taxes
- $33,022
Year Built
- Built in 2004
Lot Details
- 1.15 Acre Lot
- Landscaped
- Back and Front Yard
- Property is zoned 110
Parking
- 4 Car Attached Garage
- Side Facing Garage
- Garage Door Opener
- Circular Driveway
Property Views
- Scenic Vista
- Pasture
Home Design
- Colonial Architecture
- Brick Exterior Construction
- Shingle Roof
Interior Spaces
- Property has 3 Levels
- Wet Bar
- Curved or Spiral Staircase
- Dual Staircase
- Built-In Features
- Chair Railings
- Crown Molding
- Tray Ceiling
- Cathedral Ceiling
- Skylights
- Recessed Lighting
- 5 Fireplaces
- Window Treatments
- Casement Windows
- French Doors
- Family Room Off Kitchen
- Formal Dining Room
- Wood Flooring
- Finished Basement
- Side Exterior Basement Entry
Kitchen
- Gourmet Kitchen
- Breakfast Area or Nook
- Built-In Double Oven
- Cooktop<<rangeHoodToken>>
- <<microwave>>
- Ice Maker
- Dishwasher
- Kitchen Island
- Upgraded Countertops
- Disposal
Bedrooms and Bathrooms
- En-Suite Bathroom
- Walk-In Closet
Laundry
- Laundry on upper level
- Dryer
- Washer
Outdoor Features
- Heated In Ground Pool
- Balcony
- Patio
Schools
- Churchill Road Elementary School
- Cooper Middle School
- Langley High School
Utilities
- Forced Air Heating and Cooling System
- Natural Gas Water Heater
Community Details
- No Home Owners Association
- Langley Forest Subdivision
Listing and Financial Details
- Tax Lot 19A
- Assessor Parcel Number 21-4-6- -19A
Ownership History
Purchase Details
Home Financials for this Owner
Home Financials are based on the most recent Mortgage that was taken out on this home.Purchase Details
Home Financials for this Owner
Home Financials are based on the most recent Mortgage that was taken out on this home.Purchase Details
Home Financials for this Owner
Home Financials are based on the most recent Mortgage that was taken out on this home.Similar Homes in McLean, VA
Home Values in the Area
Average Home Value in this Area
Purchase History
| Date | Type | Sale Price | Title Company |
|---|---|---|---|
| Deed | $4,650,000 | First American Title | |
| Warranty Deed | $3,700,000 | -- | |
| Deed | $2,925,000 | -- |
Mortgage History
| Date | Status | Loan Amount | Loan Type |
|---|---|---|---|
| Open | $3,228,000 | New Conventional | |
| Closed | $3,235,555 | New Conventional | |
| Previous Owner | $680,000 | Adjustable Rate Mortgage/ARM | |
| Previous Owner | $729,750 | New Conventional | |
| Previous Owner | $1,368,356 | Adjustable Rate Mortgage/ARM | |
| Previous Owner | $1,700,000 | New Conventional |
Property History
| Date | Event | Price | Change | Sq Ft Price |
|---|---|---|---|---|
| 05/22/2024 05/22/24 | Sold | $4,650,000 | -6.5% | $443 / Sq Ft |
| 03/06/2024 03/06/24 | Price Changed | $4,975,000 | -9.5% | $474 / Sq Ft |
| 09/23/2023 09/23/23 | For Sale | $5,499,000 | +48.6% | $524 / Sq Ft |
| 08/30/2012 08/30/12 | Sold | $3,700,000 | +0.1% | $352 / Sq Ft |
| 06/30/2012 06/30/12 | Pending | -- | -- | -- |
| 06/25/2012 06/25/12 | For Sale | $3,695,000 | -- | $352 / Sq Ft |
Tax History Compared to Growth
Tax History
| Year | Tax Paid | Tax Assessment Tax Assessment Total Assessment is a certain percentage of the fair market value that is determined by local assessors to be the total taxable value of land and additions on the property. | Land | Improvement |
|---|---|---|---|---|
| 2024 | $52,550 | $4,400,720 | $1,155,000 | $3,245,720 |
| 2023 | $47,551 | $4,086,900 | $1,100,000 | $2,986,900 |
| 2022 | $43,602 | $3,697,090 | $1,100,000 | $2,597,090 |
| 2021 | $43,773 | $3,624,980 | $1,100,000 | $2,524,980 |
| 2020 | $46,873 | $3,854,360 | $1,100,000 | $2,754,360 |
| 2019 | $48,169 | $3,960,560 | $1,100,000 | $2,860,560 |
| 2018 | $44,202 | $3,843,620 | $1,058,000 | $2,785,620 |
| 2017 | $44,675 | $3,744,090 | $1,058,000 | $2,686,090 |
| 2016 | $44,585 | $3,744,430 | $1,058,000 | $2,686,430 |
| 2015 | $41,868 | $3,645,580 | $1,058,000 | $2,587,580 |
| 2014 | $38,867 | $3,389,550 | $1,008,000 | $2,381,550 |
Agents Affiliated with this Home
-
Piper Yerks

Seller's Agent in 2024
Piper Yerks
Washington Fine Properties
(703) 963-1363
76 in this area
128 Total Sales
-
Penny Yerks

Seller Co-Listing Agent in 2024
Penny Yerks
Washington Fine Properties
(703) 760-0744
38 in this area
63 Total Sales
-
Jonathan Granlund

Buyer's Agent in 2024
Jonathan Granlund
Real Broker, LLC
(703) 537-6747
1 in this area
147 Total Sales
-
Kimberly Casey

Seller's Agent in 2012
Kimberly Casey
TTR Sotheby's International Realty
(202) 361-3228
2 in this area
149 Total Sales
-
Daryl Judy

Seller Co-Listing Agent in 2012
Daryl Judy
Washington Fine Properties
(202) 380-7219
2 in this area
217 Total Sales
-
Mark McFadden

Buyer's Agent in 2012
Mark McFadden
Compass
(202) 425-4242
41 in this area
133 Total Sales
Map
Source: Bright MLS
MLS Number: VAFX2145562
APN: 0214-06-0019A
- 913 Whann Ave
- 6625 Weatheford Ct
- 6804 Benjamin St
- 6610 Weatheford Ct
- 954 MacKall Farms Ln
- 6722 Lucy Ln
- 825 Whann Ave
- 6723 Georgetown Pike
- 6952 Duncraig Ct
- 6603 Briar Hill Ct
- 1060 Harvey Rd
- 6732 Baron Rd
- 6615 Malta Ln
- 1107 Kensington Rd
- 1110 Harvey Rd
- 1146 Wimbledon Dr
- 6707 Lupine Ln
- 1109 Ingleside Ave
- 1153 Randolph Rd
- 6807 Lupine Ln
