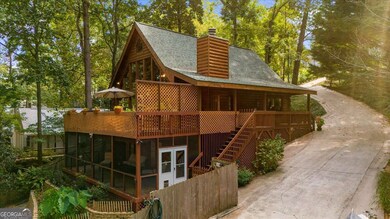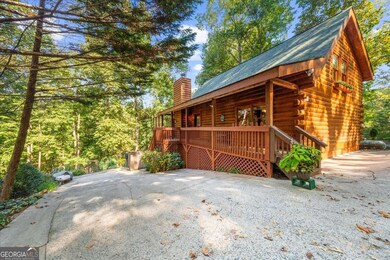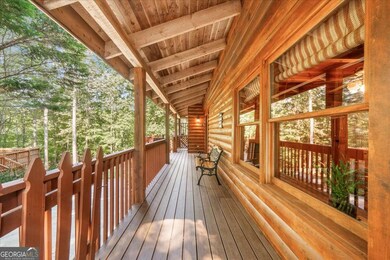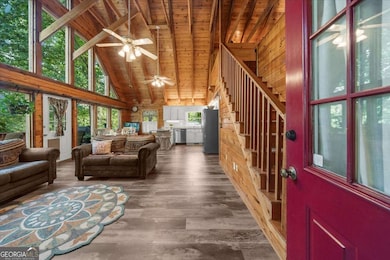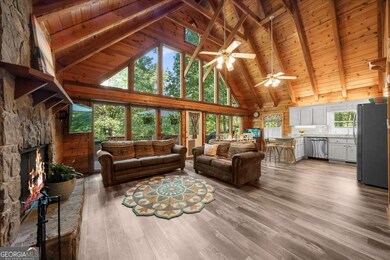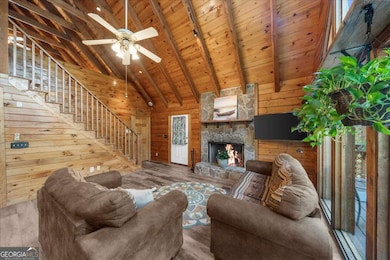6705 Thunder Trail Gainesville, GA 30506
Lake Lanier NeighborhoodEstimated payment $4,112/month
Highlights
- 75 Feet of Waterfront
- 1 Boat Dock
- Lake View
- Chestatee Elementary School Rated A-
- Access To Lake
- A-Frame Home
About This Home
Have you been looking for a get-away that makes you feel like you are in a mountain home, yet on the lake? If so, you MUST see this adorable log cabin home with single slip with a party deck is just waiting for you to make lasting and wonderful memories! As you walk in from the side porch, you can't help but notice the open-concept interior with the most beautiful heart of pine walls, a two-story exposed beam ceiling and a stone, wood burning fireplace. The sellers have installed new luxury vinyl flooring and updated the kitchen with some new appliances, stone countertops and freshly stained cabinets. For those of you that love cooking with gas, you have a gas range for all of the cooking you may be doing with all of your new friends and family, now that YOU have a new lake home. Step out onto your huge, Trex deck to enjoy the lake view with your morning cup of coffee or winding down in the evening. With 2 bedrooms and a full bath on the main level, it's perfect for those who may have trouble with stairs. The upper loft, overlooking the great room and kitchen you'll find the over-sized primary suite. Head down to the lower level and the amazingly HUGE living area is perfect for a 2nd family room and a game room. There is new flooring on the lower level and has been freshly painted. The sellers are currently using the an additional room as a bedroom, yet it could also be used as a home office or workout room. One of the really cool features of this home is the large screened porch on the lower level. What a great spot during a rainy day, to read a book, play games and be outside! The beautifully-landscaped back yard is fully fenced to keep your furry friends contained or keep the deer from eating your flowers (already included are: hydrangeas, knockout roses, lilies, elephant ears). Love to grow your own vegetables? There is a garden area that is perfect for summertime fruits and veggies. No need to worry about losing power, this home comes equipped with a whole house generator! As you take your super-easy walk on the freshly mulched path, you will see your single slip dock in a quiet cove that has a party deck, new stained deck boards, new stairs, walkway, new dock floats, dog ramp, aqua stairs and kayak rack. Plenty of room for all of your toys! Don't miss this great opportunity to own a lake home where the sellers have lovingly taken care of just about maintenance item and you can rest assured there won't be any surprises. Please visit us on Saturday, September 27th from 12:00-3:00.
Listing Agent
Keller Williams Realty Atl. Partners Brokerage Phone: 7706544173 License #248187 Listed on: 09/25/2025

Co-Listing Agent
Keller Williams Realty Atl. Partners Brokerage Phone: 7706544173 License #371714
Home Details
Home Type
- Single Family
Est. Annual Taxes
- $1,054
Year Built
- Built in 1996
Lot Details
- 0.26 Acre Lot
- 75 Feet of Waterfront
- Lake Front
- Property borders a national or state park
- Back Yard Fenced
- Private Lot
- Sloped Lot
- Partially Wooded Lot
- Garden
Home Design
- A-Frame Home
- Country Style Home
- Cabin
- Slab Foundation
- Composition Roof
- Log Siding
Interior Spaces
- 1.5-Story Property
- Beamed Ceilings
- Vaulted Ceiling
- Ceiling Fan
- Fireplace With Gas Starter
- Double Pane Windows
- Family Room with Fireplace
- Great Room
- Combination Dining and Living Room
- Home Office
- Game Room
- Screened Porch
- Lake Views
- Fire and Smoke Detector
- Laundry Room
Kitchen
- Breakfast Area or Nook
- Breakfast Bar
- Oven or Range
- Microwave
- Dishwasher
Flooring
- Tile
- Vinyl
Bedrooms and Bathrooms
- Walk-In Closet
- Bathtub Includes Tile Surround
Finished Basement
- Basement Fills Entire Space Under The House
- Interior and Exterior Basement Entry
- Finished Basement Bathroom
- Laundry in Basement
- Natural lighting in basement
Parking
- 4 Parking Spaces
- Parking Pad
- Parking Accessed On Kitchen Level
Outdoor Features
- Access To Lake
- Army Corps Of Engineers Controlled
- 1 Boat Dock
- Dock Rights
- Deck
- Patio
- Shed
- Outbuilding
Schools
- Chestatee Primary Elementary School
- Little Mill Middle School
- East Forsyth High School
Utilities
- Central Heating and Cooling System
- Heating System Uses Propane
- Heat Pump System
- 220 Volts
- Power Generator
- Septic Tank
- High Speed Internet
- Cable TV Available
Community Details
- No Home Owners Association
- Lake Lanier With A Single Slip Dock Subdivision
- Community Lake
Listing and Financial Details
- Legal Lot and Block 150 / J
Map
Home Values in the Area
Average Home Value in this Area
Tax History
| Year | Tax Paid | Tax Assessment Tax Assessment Total Assessment is a certain percentage of the fair market value that is determined by local assessors to be the total taxable value of land and additions on the property. | Land | Improvement |
|---|---|---|---|---|
| 2025 | $1,054 | $280,544 | $144,000 | $136,544 |
| 2024 | $1,054 | $275,412 | $144,000 | $131,412 |
| 2023 | $966 | $260,760 | $108,000 | $152,760 |
| 2022 | $1,062 | $170,020 | $82,500 | $87,520 |
| 2021 | $1,007 | $170,020 | $82,500 | $87,520 |
| 2020 | $990 | $151,724 | $67,500 | $84,224 |
| 2019 | $4,001 | $154,028 | $67,500 | $86,528 |
| 2018 | $3,592 | $129,876 | $67,500 | $62,376 |
| 2017 | $3,411 | $122,900 | $67,500 | $55,400 |
| 2016 | $3,411 | $122,900 | $67,500 | $55,400 |
| 2015 | $3,792 | $136,400 | $81,000 | $55,400 |
| 2014 | $3,495 | $132,024 | $0 | $0 |
Property History
| Date | Event | Price | List to Sale | Price per Sq Ft |
|---|---|---|---|---|
| 10/01/2025 10/01/25 | Pending | -- | -- | -- |
| 09/25/2025 09/25/25 | For Sale | $765,000 | -- | $303 / Sq Ft |
Purchase History
| Date | Type | Sale Price | Title Company |
|---|---|---|---|
| Warranty Deed | $385,000 | -- | |
| Deed | $230,000 | -- |
Mortgage History
| Date | Status | Loan Amount | Loan Type |
|---|---|---|---|
| Open | $365,750 | New Conventional |
Source: Georgia MLS
MLS Number: 10612844
APN: 312-060
- 000 Thunder Trail
- 0 Thunder Trail Unit 10306584
- 0 Thunder Trail Unit 10306581
- 6725 Thunder Trail
- 6760 Thunder Trail
- 00 Thunder Trail
- 6440 Dogwood Way
- 6425 Dogwood Way
- 0 Old Still Trail Unit 10619540
- 0 Old Still Trail Unit 10619492
- 0 Old Still Trail Unit 10619552
- 6230 Carlys Way
- 6600 Crystal Cove Trail
- 6180 Sammy Dr
- 6245 Julian Rd
- 6382 Medlock Rd
- 8360 Knight Rd
- 6155 Quail Mountain Trail
- 6560 Bonanza Trail

