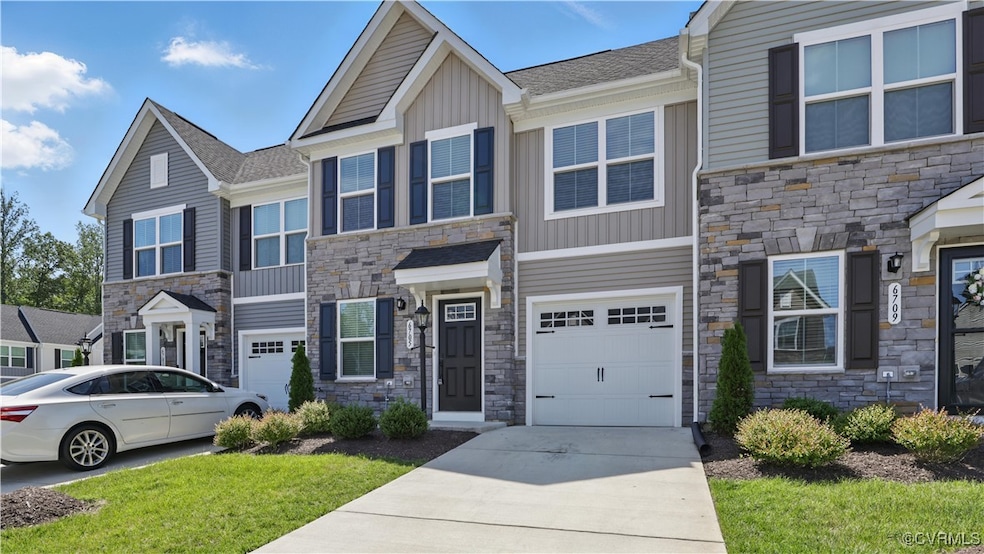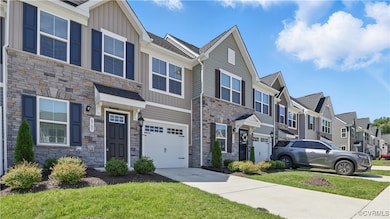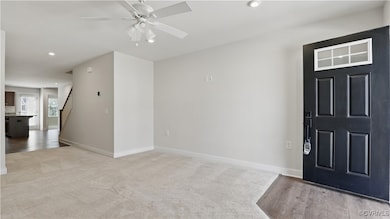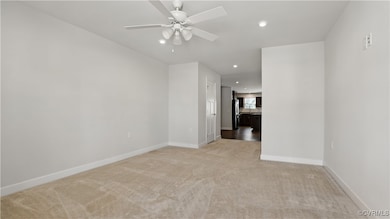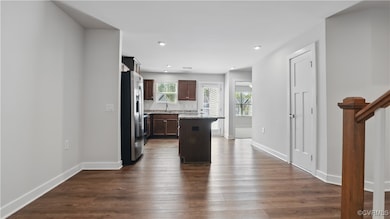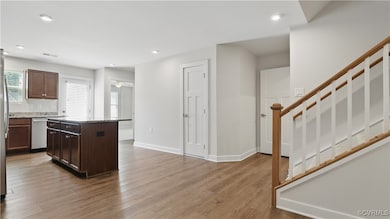
6705 Tupper Branch Ln North Chesterfield, VA 23234
Meadowbrook NeighborhoodEstimated payment $2,270/month
Highlights
- Rowhouse Architecture
- 1 Car Direct Access Garage
- Rear Porch
- Granite Countertops
- Thermal Windows
- Eat-In Kitchen
About This Home
Welcome to this stunning townhouse in the wonderful Austin Woods community! Built in 2023 and still like new, this home is move-in ready—offering all the benefits of new construction without the wait. Designed with modern comfort and thoughtful details in mind, this exceptional property blends functionality with style across two beautifully finished levels. Step inside to an inviting, open-concept first floor that seamlessly connects the cozy yet spacious living room to the dining area and a stylish eat-in kitchen. The kitchen is a true highlight, boasting granite countertops, a center island with a breakfast bar, stainless steel appliances, a large pantry, and ample cabinet space. The first-floor primary suite is your private retreat, complete with a luxurious en-suite bathroom and a large walk-in closet. This level also features a convenient half bath for guests and a spacious laundry/utility room with additional storage space. Washer, dryer, and refrigerator convey! Upstairs, you’ll find two generously sized bedrooms, each with walk-in closets, a full bathroom with a tub/shower combination, and additional storage space to meet your lifestyle needs. Additional highlights include: an attached one-car garage with direct interior access, a paved rear patio—ideal for grilling and outdoor gatherings, and energy-efficient features and modern finishes throughout. Enjoy low-maintenance living in Austin Woods, where the community amenities are truly impressive. Stroll the walking trails, take the kids to the playground, let your pup roam in the dog park, play a game of pickleball, or unwind by the gazebo and firepit. This is a rare opportunity to own a move-in ready home in a vibrant, amenity-rich neighborhood. Don’t miss your chance to make this exceptional townhouse yours!
Listing Agent
RE/MAX Commonwealth Brokerage Email: remaxryanmedlin@gmail.com License #0225046627 Listed on: 05/19/2025

Townhouse Details
Home Type
- Townhome
Est. Annual Taxes
- $2,671
Year Built
- Built in 2023
Lot Details
- 2,657 Sq Ft Lot
- Sprinkler System
HOA Fees
- $169 Monthly HOA Fees
Parking
- 1 Car Direct Access Garage
- Garage Door Opener
- Driveway
Home Design
- Rowhouse Architecture
- Slab Foundation
- Frame Construction
- Shingle Roof
- Vinyl Siding
Interior Spaces
- 1,533 Sq Ft Home
- 1-Story Property
- Ceiling Fan
- Recessed Lighting
- Thermal Windows
- Dining Area
Kitchen
- Eat-In Kitchen
- <<OvenToken>>
- Stove
- <<microwave>>
- Dishwasher
- Kitchen Island
- Granite Countertops
- Disposal
Flooring
- Carpet
- Vinyl
Bedrooms and Bathrooms
- 3 Bedrooms
- En-Suite Primary Bedroom
- Walk-In Closet
- Double Vanity
Laundry
- Dryer
- Washer
Outdoor Features
- Patio
- Rear Porch
Schools
- Hopkins Elementary School
- Falling Creek Middle School
- Meadowbrook High School
Utilities
- Central Air
- Heat Pump System
- Water Heater
Listing and Financial Details
- Tax Lot 51
- Assessor Parcel Number 774-67-75-97-800-000
Community Details
Overview
- Austin Woods Subdivision
Amenities
- Common Area
Recreation
- Community Playground
- Park
Map
Home Values in the Area
Average Home Value in this Area
Tax History
| Year | Tax Paid | Tax Assessment Tax Assessment Total Assessment is a certain percentage of the fair market value that is determined by local assessors to be the total taxable value of land and additions on the property. | Land | Improvement |
|---|---|---|---|---|
| 2025 | $2,725 | $305,300 | $65,000 | $240,300 |
| 2024 | $2,725 | $296,800 | $65,000 | $231,800 |
| 2023 | $546 | $60,000 | $60,000 | $0 |
Property History
| Date | Event | Price | Change | Sq Ft Price |
|---|---|---|---|---|
| 06/02/2025 06/02/25 | Pending | -- | -- | -- |
| 05/19/2025 05/19/25 | For Sale | $339,950 | -- | $222 / Sq Ft |
Purchase History
| Date | Type | Sale Price | Title Company |
|---|---|---|---|
| Special Warranty Deed | $299,510 | Stewart Title | |
| Special Warranty Deed | $339,630 | None Listed On Document |
Mortgage History
| Date | Status | Loan Amount | Loan Type |
|---|---|---|---|
| Open | $209,500 | New Conventional |
Similar Homes in the area
Source: Central Virginia Regional MLS
MLS Number: 2514005
APN: 774-67-75-97-800-000
- 6733 Edith Oaks Way
- 6740 Edith Oaks Way
- 6712 Edith Oaks Way
- 5849 Austin Woods Dr
- 7019 Autumn Point Dr
- 5812 Addison Gate Dr
- 5845 Austin Woods Dr
- 7300 Summertree Dr
- 5630 Autumnleaf Dr
- 5742 Willowbranch Dr
- 7400 Winterleaf Ct
- 5900 Banyan Ln
- 5904 Banyan Ln
- 5908 Banyan Ln
- 5912 Banyan Ln
- 5916 Banyan Ln
- 5920 Banyan Ln
- 6000 Banyan Ln
- 6001 Banyan Ln
- 6004 Banyan Ln
