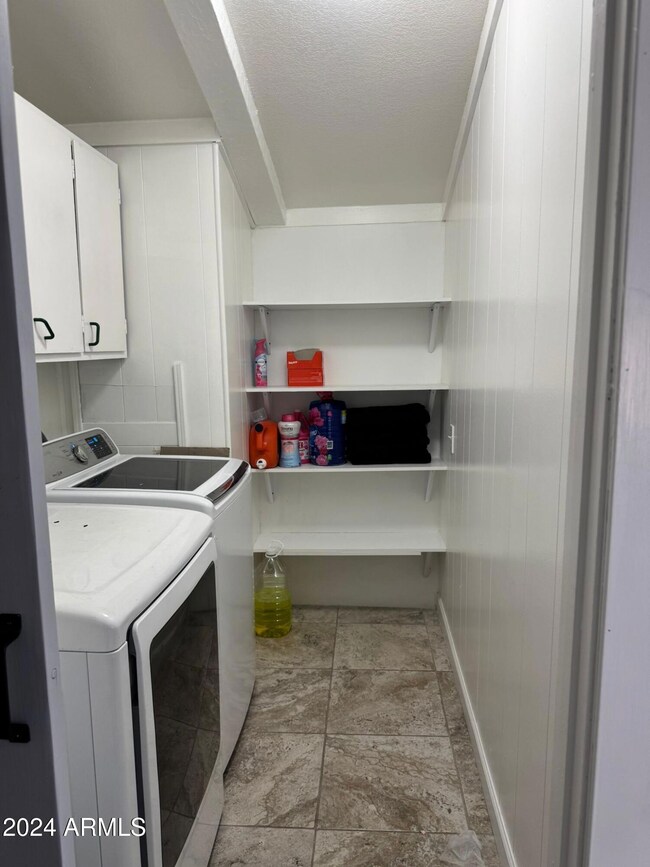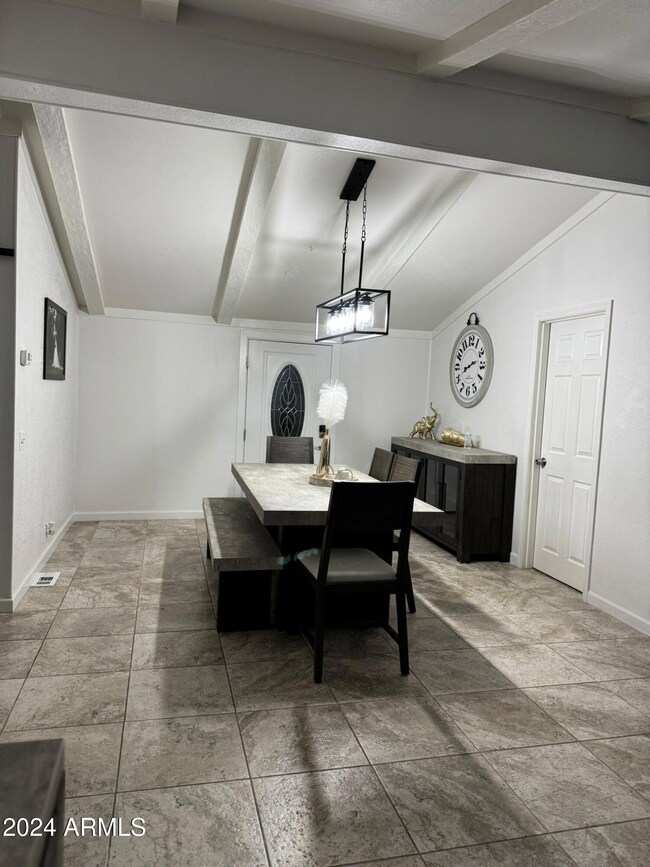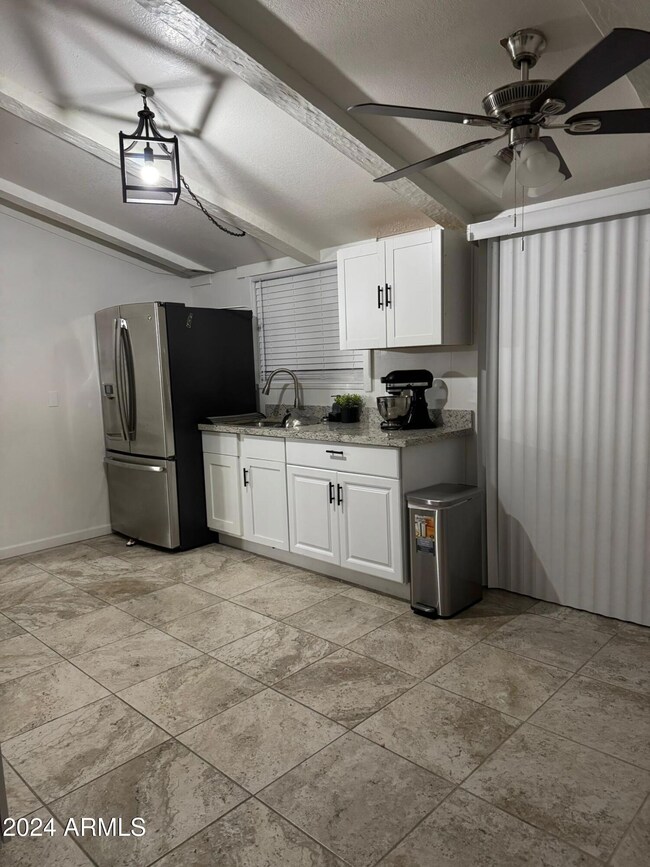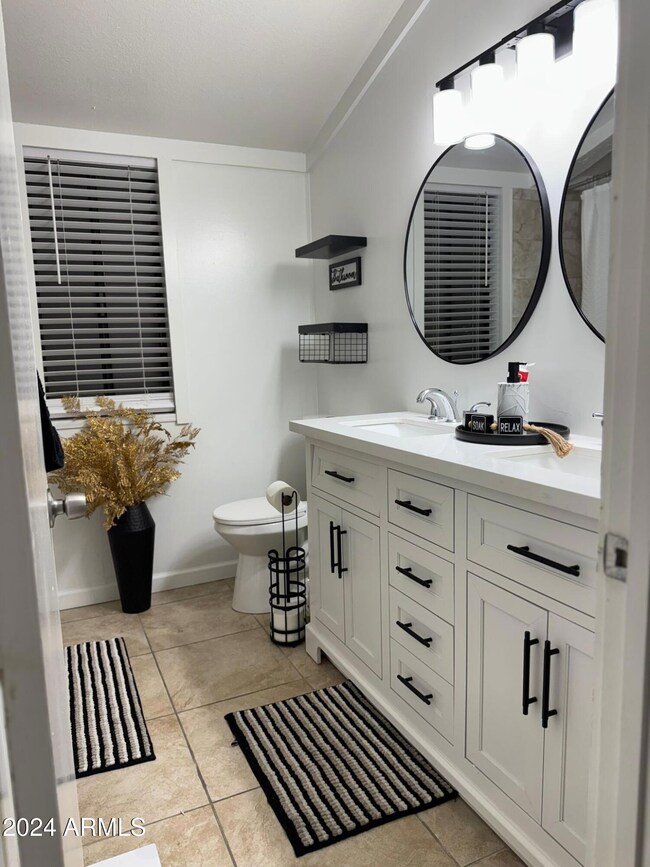
6705 W Fillmore St Unit 305 Phoenix, AZ 85043
Estrella Village NeighborhoodHighlights
- Tennis Courts
- Vaulted Ceiling
- No HOA
- Gated Community
- Granite Countertops
- Heated Community Pool
About This Home
As of April 2025Stop by and see this beautiful updated 4-bedroom 2 bath home in the gated San Estrella Estates park. It features all new appliances, new tile flooring, updated kitchen cabinets and bathrooms, new paint, car port. covered side patio, storage shed, inside laundry with washer & dryer, new entrance door. Community amenities feature Community pool, recreation center, club house, fitness center, tennis court.
Last Agent to Sell the Property
Equity Realty Group, LLC License #SA584601000 Listed on: 12/14/2024

Property Details
Home Type
- Mobile/Manufactured
Est. Annual Taxes
- $450
Year Built
- Built in 1971
Parking
- 1 Carport Space
Home Design
- Composition Roof
Interior Spaces
- 1,450 Sq Ft Home
- 1-Story Property
- Vaulted Ceiling
- Ceiling Fan
- Double Pane Windows
- Tile Flooring
Kitchen
- Built-In Microwave
- Granite Countertops
Bedrooms and Bathrooms
- 4 Bedrooms
- Primary Bathroom is a Full Bathroom
- 2 Bathrooms
Outdoor Features
- Tennis Courts
- Covered Patio or Porch
- Outdoor Storage
Schools
- Fowler Elementary School
- Santa Maria Middle School
- Tolleson Union High School
Utilities
- Central Air
- Heating System Uses Natural Gas
- High Speed Internet
- Cable TV Available
Additional Features
- Land Lease of $860 per month
- Property is near a bus stop
Listing and Financial Details
- Tax Lot 305
- Assessor Parcel Number 102-41-001-G
Community Details
Overview
- No Home Owners Association
- Association fees include no fees
- Built by Levitt
- San Estrella Estates Subdivision
Recreation
- Tennis Courts
- Heated Community Pool
Additional Features
- Recreation Room
- Gated Community
Similar Homes in Phoenix, AZ
Home Values in the Area
Average Home Value in this Area
Property History
| Date | Event | Price | Change | Sq Ft Price |
|---|---|---|---|---|
| 04/25/2025 04/25/25 | Sold | $95,500 | -8.2% | $66 / Sq Ft |
| 03/19/2025 03/19/25 | Pending | -- | -- | -- |
| 12/14/2024 12/14/24 | For Sale | $104,000 | -- | $72 / Sq Ft |
Tax History Compared to Growth
Agents Affiliated with this Home
-
Ricardo Llamas

Seller's Agent in 2025
Ricardo Llamas
Equity Realty Group, LLC
(602) 882-4840
1 in this area
5 Total Sales
-
Scott Cook

Buyer's Agent in 2025
Scott Cook
RE/MAX
(480) 993-9317
1 in this area
174 Total Sales
Map
Source: Arizona Regional Multiple Listing Service (ARMLS)
MLS Number: 6794608
- 6722 W Taylor St Unit 294
- 518 N 66th Ln
- 410 N 67th Ln
- 500 N 67th Ave Unit 203
- 500 N 67th Ave Unit 283
- 500 N 67th Ave Unit 88
- 500 N 67th Ave Unit 198
- 500 N 67th Ave Unit 10
- 500 N 67th Ave Unit 69
- 500 N 67th Ave Unit 225
- 6629 W Polk St
- 6614 W Polk St
- 6812 W Polk St Unit 223
- 6832 W Fillmore St Unit 174
- 6828 W Pierce St Unit 126
- 6810 W Mckinley St
- 6830 W Mckinley St
- 323 N 69th Ave Unit IV
- 6846 W Beatrice St
- 6420 W Van Buren St Unit B4






