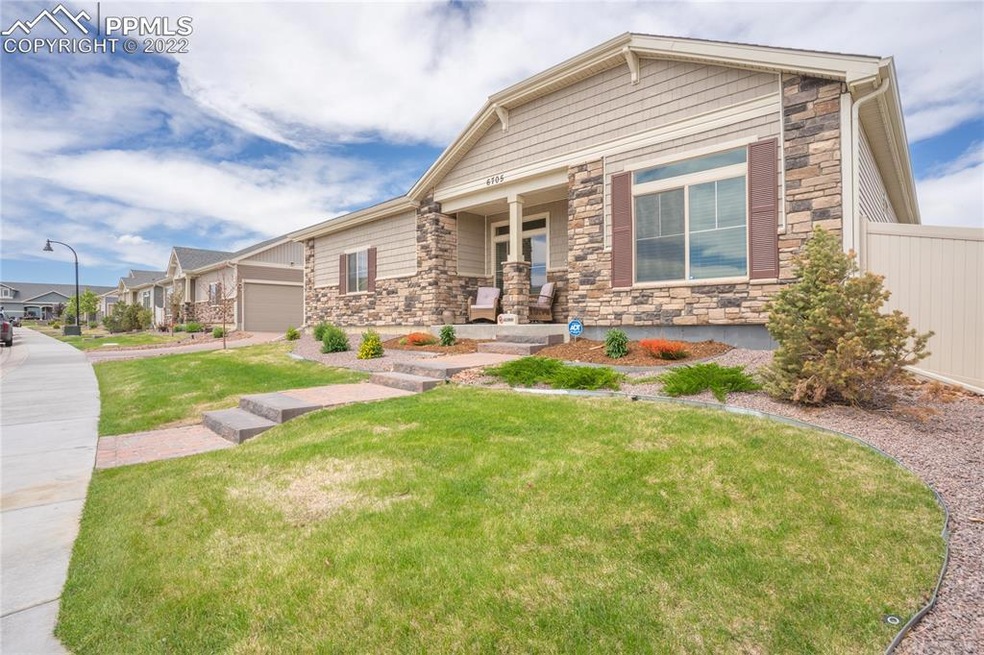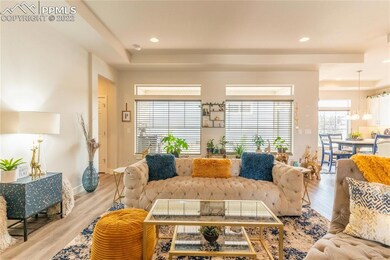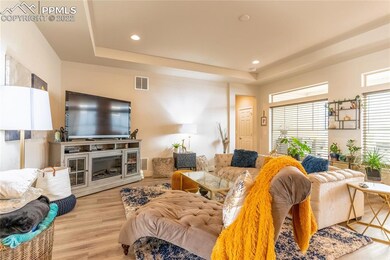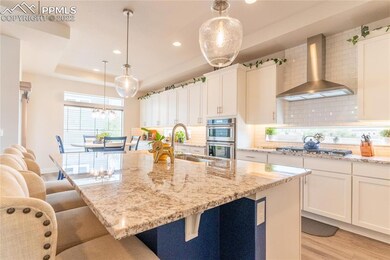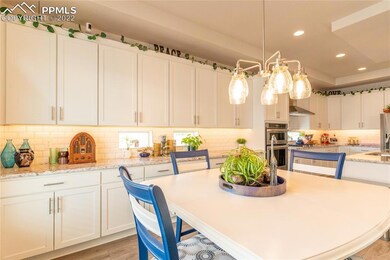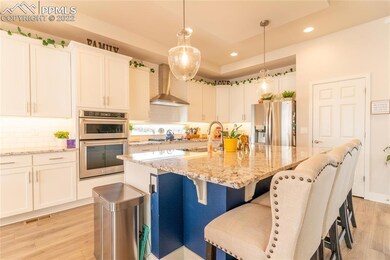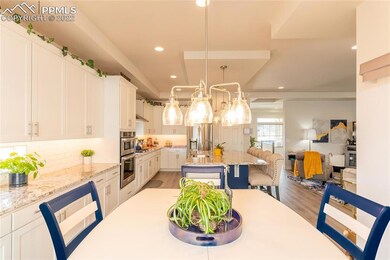
6705 Windbrook Ct Colorado Springs, CO 80927
Banning Lewis Ranch NeighborhoodEstimated Value: $574,834 - $619,000
Highlights
- Fitness Center
- Property is near a park
- Corner Lot
- Clubhouse
- Ranch Style House
- Community Pool
About This Home
As of August 2022Absolutely gorgeous ranch style 4 bed, 3 full bath, 2 car Like New home in Banning Lewis Ranch. This filing of homes looks and feels Like a up-scale patio-home community. Luxury vinyl plank on the main level. Stunning granite counters in kitchen. Tremendous island with area for bar stools. Lovely and stylish pendant lights. Stylish range hood. Gas range cook-top. Double oven with one being a convection microwave. Modern backsplash and super cool additional windows in the kitchen Deep stainless farmhouse sink. Stainless appliances. Ample cabinets. Spacious dining area off the kitchen with walk-out to the covered and private patio. Open concept great-room on the main-level is light and bright. Large master bedroom on the main connects to an extraordinary master bath offering lovely ceramic tile, dual sinks, beautiful cabinets, spacious walk-in shower with bench, toilet in its own room, generous walk-in closet. The finished basement offers a 3rd bedroom that is of considerable size (feels Like a 2nd master) with walk-in closet, a family room with super cool screen for projection attached to the wall, a 4th bedroom and a 3rd full bath. Mr. and Mrs. Clean live here. This home shows Like a model. If you are seeking a maintenance free community, with main level living, that is move in ready, this is the home for you. Come and fall in Love!
Townhouse Details
Home Type
- Townhome
Est. Annual Taxes
- $3,843
Year Built
- Built in 2020
Lot Details
- 4,848 Sq Ft Lot
- Landscaped
- Level Lot
Parking
- 2 Car Attached Garage
- Driveway
Home Design
- Ranch Style House
- Patio Home
- Brick Exterior Construction
- Shingle Roof
- Wood Siding
Interior Spaces
- 3,390 Sq Ft Home
- Basement Fills Entire Space Under The House
- Electric Dryer Hookup
Kitchen
- Self-Cleaning Oven
- Plumbed For Gas In Kitchen
- Range Hood
- Microwave
- Dishwasher
- Disposal
Flooring
- Carpet
- Ceramic Tile
- Vinyl
Bedrooms and Bathrooms
- 4 Bedrooms
- 3 Full Bathrooms
Location
- Property is near a park
- Property is near schools
Utilities
- Forced Air Heating and Cooling System
- Heating System Uses Natural Gas
- 220 Volts in Kitchen
Additional Features
- Remote Devices
- Covered patio or porch
Community Details
Overview
- Association fees include covenant enforcement, lawn, management, snow removal, trash removal
- On-Site Maintenance
- Greenbelt
Amenities
- Clubhouse
Recreation
- Community Playground
- Fitness Center
- Community Pool
Ownership History
Purchase Details
Home Financials for this Owner
Home Financials are based on the most recent Mortgage that was taken out on this home.Purchase Details
Home Financials for this Owner
Home Financials are based on the most recent Mortgage that was taken out on this home.Similar Homes in Colorado Springs, CO
Home Values in the Area
Average Home Value in this Area
Purchase History
| Date | Buyer | Sale Price | Title Company |
|---|---|---|---|
| Wessbecker Risa | $590,000 | Empire Land Title | |
| Palmer Reginald D | $449,122 | None Available |
Mortgage History
| Date | Status | Borrower | Loan Amount |
|---|---|---|---|
| Open | Wessbecker Risa | $472,000 | |
| Previous Owner | Palmer Regihald D | $468,481 | |
| Previous Owner | Palmer Reginald D | $457,206 |
Property History
| Date | Event | Price | Change | Sq Ft Price |
|---|---|---|---|---|
| 08/26/2022 08/26/22 | Sold | $590,000 | 0.0% | $174 / Sq Ft |
| 07/24/2022 07/24/22 | Off Market | $590,000 | -- | -- |
| 07/02/2022 07/02/22 | Price Changed | $600,000 | -3.2% | $177 / Sq Ft |
| 06/23/2022 06/23/22 | For Sale | $620,000 | -- | $183 / Sq Ft |
Tax History Compared to Growth
Tax History
| Year | Tax Paid | Tax Assessment Tax Assessment Total Assessment is a certain percentage of the fair market value that is determined by local assessors to be the total taxable value of land and additions on the property. | Land | Improvement |
|---|---|---|---|---|
| 2024 | $4,596 | $37,650 | $6,430 | $31,220 |
| 2023 | $4,596 | $37,650 | $6,430 | $31,220 |
| 2022 | $2,872 | $29,680 | $5,560 | $24,120 |
| 2021 | $3,843 | $30,530 | $5,720 | $24,810 |
| 2020 | $1,815 | $14,340 | $14,340 | $0 |
| 2019 | $1,602 | $12,720 | $12,720 | $0 |
| 2018 | $515 | $7,210 | $7,210 | $0 |
| 2017 | $0 | $240 | $240 | $0 |
Agents Affiliated with this Home
-
Tulio Pena

Seller's Agent in 2022
Tulio Pena
Keller Williams Partners
(719) 351-4083
8 in this area
196 Total Sales
-
Jermaine Butler

Buyer's Agent in 2022
Jermaine Butler
Coldwell Banker Realty
(719) 963-2053
2 in this area
109 Total Sales
Map
Source: Pikes Peak REALTOR® Services
MLS Number: 2550636
APN: 53103-06-099
- 6742 Windbrook Ct
- 6880 Backcountry Loop
- 6665 Shadow Star Dr
- 6484 Golden Briar Ln
- 6689 Shadow Star Dr
- 6717 Golden Briar Ln
- 6712 Golden Briar Ln
- 6693 Golden Briar Ln
- 6555 Golden Briar Ln
- 6774 Thicket Pass Ln
- 6562 Golden Briar Ln
- 6803 Backcountry Loop
- 6898 Sedgerock Ln
- 6646 Golden Briar Ln
- 6790 Backcountry Loop
- 6669 John Muir Trail
- 6627 John Muir Trail
- 9642 Timberlake Loop
- 6277 John Muir Trail
- 6166 John Muir Trail
- 6705 Windbrook Ct
- 6711 Windbrook Ct
- 6711R Windbrook Ct
- 6717 Windbrook Ct
- 6729 Windbrook Ct
- 6784 Golden Briar Ln
- 6472 Golden Briar Ln
- 6735 Windbrook Ct
- 6724 Windbrook Ct
- 6478 Golden Briar Ln
- 6778 Golden Briar Ln
- 6772 Golden Briar Ln
- 6741 Windbrook Ct
- 6747 Windbrook Ct
- 6490 Golden Briar Ln
- 6730 Windbrook Ct
- 6748 Windbrook Ct
- 6753R Windbrook Ct
- 6753 Windbrook Ct
- 6759 Windbrook Ct
