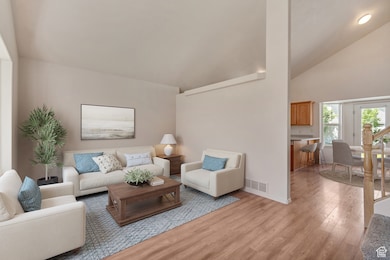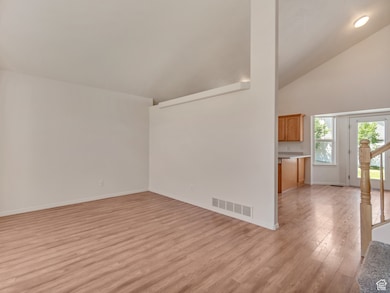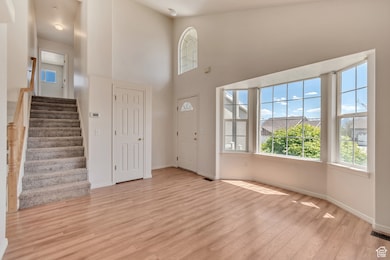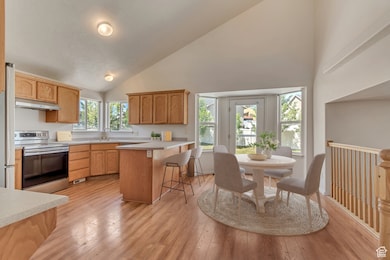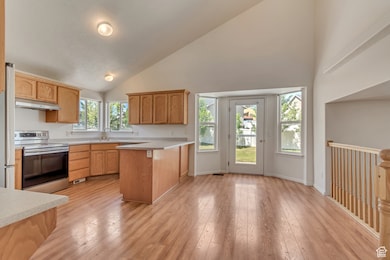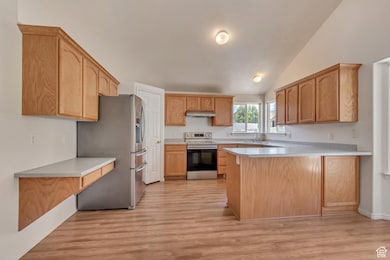
6706 Adventure Way West Jordan, UT 84081
Oquirrh NeighborhoodEstimated payment $3,011/month
Highlights
- RV or Boat Parking
- Vaulted Ceiling
- Corner Lot
- Mountain View
- Wood Flooring
- No HOA
About This Home
Tucked into a desirable West Jordan neighborhood, this three-bedroom, two-and-a-half-bath home sits on a generous corner lot that offers space, privacy, valley views, and potential. From the moment you arrive, the curb appeal and extra parking (8 spaces with the 2-car garage!) will catch your eye. Step into the spacious backyard and discover a fully fenced retreat complete with fruit trees, a handy storage shed, and a paver patio just waiting for your next BBQ or summer hangout. The interior has just been freshly painted, you'll find stainless steel appliances and major systems (roof, HVAC, water heater, etc.) all updated within the last eight years. The unfinished basement offers 432 sq. ft. of opportunity-imagine a theater room, home gym, or creative space designed just for you. Conveniently located near shopping and quick access points like Mountain View Highway, 6200 S, and 5600 W, this home is a rare blend of location, space, and future potential. Square footage figures are provided as a courtesy estimate only and were obtained from county records & a previous listing . Buyer is advised to obtain an independent measurement.
Listing Agent
Jolie Breitling
Equity Real Estate (Advantage) License #5235351 Listed on: 04/23/2025
Open House Schedule
-
Saturday, June 21, 20251:00 to 3:00 pm6/21/2025 1:00:00 PM +00:006/21/2025 3:00:00 PM +00:00Add to Calendar
Home Details
Home Type
- Single Family
Est. Annual Taxes
- $2,775
Year Built
- Built in 2002
Lot Details
- 8,276 Sq Ft Lot
- Partially Fenced Property
- Landscaped
- Corner Lot
- Sloped Lot
- Sprinkler System
- Property is zoned Single-Family
Parking
- 2 Car Attached Garage
- 8 Open Parking Spaces
- RV or Boat Parking
Property Views
- Mountain
- Valley
Home Design
- Brick Exterior Construction
- Stucco
Interior Spaces
- 2,026 Sq Ft Home
- 3-Story Property
- Vaulted Ceiling
- Double Pane Windows
- Window Treatments
- Basement Fills Entire Space Under The House
- Electric Dryer Hookup
Kitchen
- Range Hood
- Portable Dishwasher
- Disposal
Flooring
- Wood
- Carpet
Bedrooms and Bathrooms
- 3 Bedrooms
- Walk-In Closet
- Bathtub With Separate Shower Stall
Home Security
- Alarm System
- Storm Doors
Outdoor Features
- Open Patio
Schools
- Falcon Ridge Elementary School
- Copper Hills High School
Utilities
- Forced Air Heating and Cooling System
- Natural Gas Connected
Community Details
- No Home Owners Association
- #8 Suncrest Ridge Subdivision
Listing and Financial Details
- Assessor Parcel Number 20-23-431-003
Map
Home Values in the Area
Average Home Value in this Area
Tax History
| Year | Tax Paid | Tax Assessment Tax Assessment Total Assessment is a certain percentage of the fair market value that is determined by local assessors to be the total taxable value of land and additions on the property. | Land | Improvement |
|---|---|---|---|---|
| 2023 | $2,775 | $443,700 | $140,900 | $302,800 |
| 2022 | $2,950 | $465,700 | $138,200 | $327,500 |
| 2021 | $2,588 | $379,300 | $106,300 | $273,000 |
| 2020 | $2,389 | $327,000 | $98,600 | $228,400 |
| 2019 | $1,999 | $311,900 | $93,000 | $218,900 |
| 2018 | $2,184 | $288,600 | $93,000 | $195,600 |
| 2017 | $2,089 | $271,900 | $93,000 | $178,900 |
| 2016 | $2,147 | $263,000 | $86,100 | $176,900 |
| 2015 | $1,999 | $236,200 | $96,400 | $139,800 |
| 2014 | $1,953 | $226,700 | $93,600 | $133,100 |
Property History
| Date | Event | Price | Change | Sq Ft Price |
|---|---|---|---|---|
| 05/28/2025 05/28/25 | Price Changed | $523,999 | -0.2% | $259 / Sq Ft |
| 05/06/2025 05/06/25 | For Sale | $525,000 | -- | $259 / Sq Ft |
| 04/23/2025 04/23/25 | Off Market | -- | -- | -- |
Purchase History
| Date | Type | Sale Price | Title Company |
|---|---|---|---|
| Warranty Deed | -- | Integrated Title Ins Svcs | |
| Warranty Deed | -- | Founders Title | |
| Warranty Deed | -- | Founders Title |
Mortgage History
| Date | Status | Loan Amount | Loan Type |
|---|---|---|---|
| Open | $210,811 | VA | |
| Closed | $228,809 | VA | |
| Previous Owner | $133,500 | No Value Available | |
| Closed | $33,350 | No Value Available |
Similar Homes in West Jordan, UT
Source: UtahRealEstate.com
MLS Number: 2079761
APN: 20-23-431-003-0000
- 5582 Joshua Cir
- 6874 S Hoyle Cir
- 6959 S Adventure Way
- 6680 S Leichen Ct
- 6734 S Firenze Place
- 5472 Aristada Ave
- 5885 Jackling Way
- 5964 W Jackling Way
- 5373 W 6600 S
- 6097 W Cedar Hill Rd
- 5976 W 7000 S
- 6470 S Wakefield Way
- 6116 W Graceland Way
- 7123 S Trento Cir
- 7134 S Rialto Way
- 6705 S High Bluff Dr
- 6135 W Mount Montana Dr
- 6761 S High Bluff Dr
- 6439 S Clernates Dr
- 6813 Sparrowtail Rd

