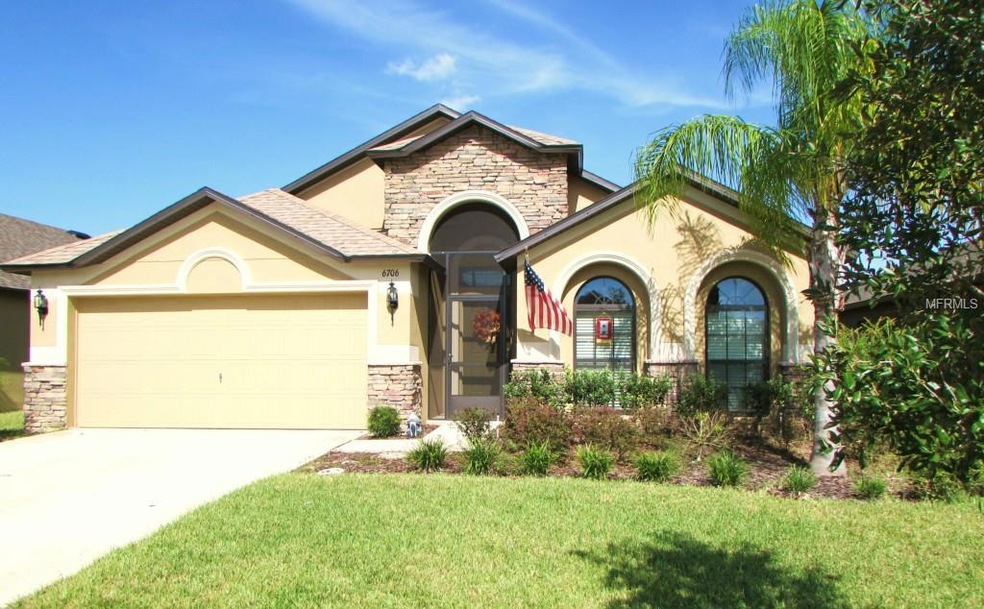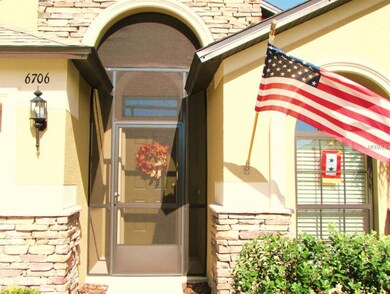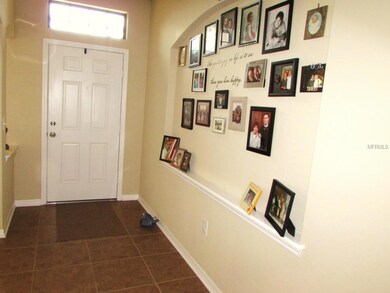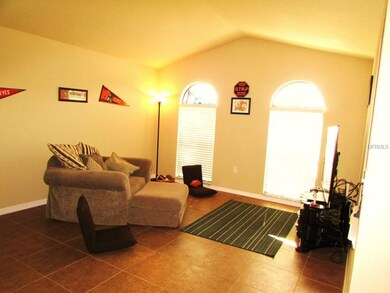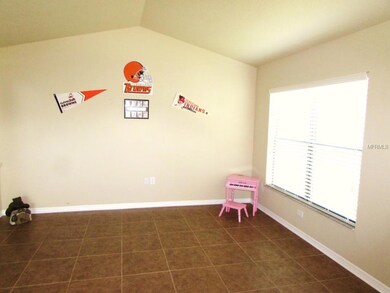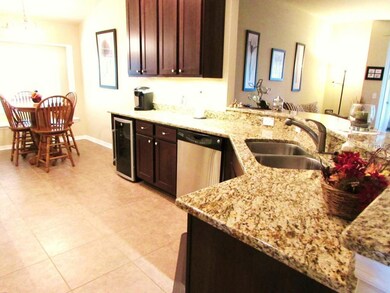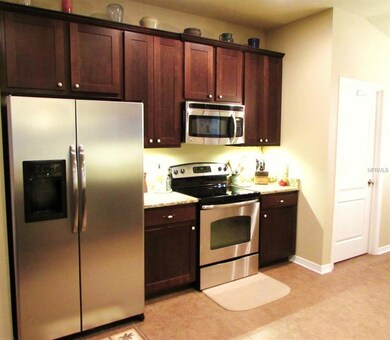
6706 Boulder Run Loop Wesley Chapel, FL 33545
Highlights
- Access To Pond
- Home fronts a pond
- Open Floorplan
- In Ground Pool
- Pond View
- Deck
About This Home
As of May 2021Oak Creek CUSTOM home built by Suarez for these Sellers! They customized their home by adding stacked rock front accents, screened front entry and a HUGE screened lanai on the rear. You can entertain ALL your friends and relatives in this area. It overlooks two small lakes! Great views! The home has tile flooring in all but 3 of the bedrooms. The Grand Foyer welcomes you into the Living and dining areas. The Kitchen is HUGE with loads of wood cabinets, granite countertops, stainless steel appliances , under counter lighting, crown cabinet molding, and Dinette area complete with window seat. The kitchen is OPEN to the large family room. There’s lots more room for entertaining here. The fourth bedroom is accessible from this area; and is presently being used as an office. It would also be great for a child’s play room, since it has tiled flooring; and you can keep a close eye on the occupants. The family room has views through the sliding doors to the Lanai and lakes. The master bedroom suite is “split” to one side of the home. It has direct access to the lanai, an OVERSIZED walk in closet; wood vanity with twin sinks in the solid surface vanity, steeping tub, and large separate shower. The two guest bedrooms are on the other side of the home and share the hall bath. Enjoy Oak Creek’s large swimming pool and deck area, the playground, and there’s even a dog park! This is the Home you’ve been looking for…and it’s MOVE IN READY!
Last Agent to Sell the Property
CENTURY 21 BILL NYE REALTY License #535299 Listed on: 08/25/2014

Home Details
Home Type
- Single Family
Est. Annual Taxes
- $2,345
Year Built
- Built in 2012
Lot Details
- 6,000 Sq Ft Lot
- Lot Dimensions are 50x120
- Home fronts a pond
- Irrigation
- Landscaped with Trees
- Property is zoned MPUD
HOA Fees
- $8 Monthly HOA Fees
Parking
- 2 Car Attached Garage
- Garage Door Opener
Home Design
- Traditional Architecture
- Slab Foundation
- Shingle Roof
- Block Exterior
- Stucco
Interior Spaces
- 2,094 Sq Ft Home
- Open Floorplan
- Bar Fridge
- Ceiling Fan
- Blinds
- Sliding Doors
- Family Room Off Kitchen
- Combination Dining and Living Room
- Inside Utility
- Laundry in unit
- Ceramic Tile Flooring
- Pond Views
- Attic
Kitchen
- Eat-In Kitchen
- Range with Range Hood
- Dishwasher
- Wine Refrigerator
- Solid Surface Countertops
- Solid Wood Cabinet
- Disposal
Bedrooms and Bathrooms
- 4 Bedrooms
- Split Bedroom Floorplan
- Walk-In Closet
- 2 Full Bathrooms
Home Security
- Security System Owned
- Fire and Smoke Detector
Pool
- In Ground Pool
- Gunite Pool
Outdoor Features
- Access To Pond
- Deck
- Covered patio or porch
- Rain Gutters
Schools
- New River Elementary School
- Raymond B Stewart Middle School
- Zephryhills High School
Utilities
- Central Heating and Cooling System
- Electric Water Heater
- High Speed Internet
- Cable TV Available
Listing and Financial Details
- Visit Down Payment Resource Website
- Tax Lot 3530
- Assessor Parcel Number 06-26-21-0030-00000-3530
- $1,545 per year additional tax assessments
Community Details
Overview
- Rizzeta & Company 813 994 1001 Association
- Oak Creek Subdivision
- The community has rules related to deed restrictions
Recreation
- Community Playground
- Community Pool
- Park
Ownership History
Purchase Details
Home Financials for this Owner
Home Financials are based on the most recent Mortgage that was taken out on this home.Purchase Details
Home Financials for this Owner
Home Financials are based on the most recent Mortgage that was taken out on this home.Purchase Details
Home Financials for this Owner
Home Financials are based on the most recent Mortgage that was taken out on this home.Purchase Details
Home Financials for this Owner
Home Financials are based on the most recent Mortgage that was taken out on this home.Similar Homes in the area
Home Values in the Area
Average Home Value in this Area
Purchase History
| Date | Type | Sale Price | Title Company |
|---|---|---|---|
| Warranty Deed | $305,000 | Fidelity Natl Ttl Of Fl Inc | |
| Warranty Deed | $240,000 | Larkin & Larkin Ttl Svcs Llc | |
| Warranty Deed | $215,000 | Magnolia Title Agency Llc | |
| Special Warranty Deed | $182,646 | Bayshore Title |
Mortgage History
| Date | Status | Loan Amount | Loan Type |
|---|---|---|---|
| Open | $296,038 | FHA | |
| Previous Owner | $211,200 | New Conventional | |
| Previous Owner | $100,000 | Credit Line Revolving | |
| Previous Owner | $179,337 | FHA |
Property History
| Date | Event | Price | Change | Sq Ft Price |
|---|---|---|---|---|
| 08/16/2021 08/16/21 | Off Market | $305,000 | -- | -- |
| 05/14/2021 05/14/21 | Sold | $305,000 | +3.4% | $146 / Sq Ft |
| 04/13/2021 04/13/21 | Pending | -- | -- | -- |
| 04/08/2021 04/08/21 | For Sale | $295,000 | +37.2% | $141 / Sq Ft |
| 08/17/2018 08/17/18 | Off Market | $215,000 | -- | -- |
| 09/23/2014 09/23/14 | Sold | $215,000 | -2.2% | $103 / Sq Ft |
| 09/05/2014 09/05/14 | Pending | -- | -- | -- |
| 08/25/2014 08/25/14 | For Sale | $219,900 | -- | $105 / Sq Ft |
Tax History Compared to Growth
Tax History
| Year | Tax Paid | Tax Assessment Tax Assessment Total Assessment is a certain percentage of the fair market value that is determined by local assessors to be the total taxable value of land and additions on the property. | Land | Improvement |
|---|---|---|---|---|
| 2024 | $6,419 | $303,310 | -- | -- |
| 2023 | $6,199 | $294,480 | $0 | $0 |
| 2022 | $5,741 | $285,678 | $42,840 | $242,838 |
| 2021 | $4,504 | $204,306 | $38,400 | $165,906 |
| 2019 | $4,018 | $185,400 | $0 | $0 |
| 2018 | $3,969 | $181,951 | $0 | $0 |
| 2017 | $3,955 | $179,949 | $0 | $0 |
| 2016 | $3,897 | $174,544 | $0 | $0 |
Agents Affiliated with this Home
-
Alexandra Harwell
A
Seller's Agent in 2021
Alexandra Harwell
A BETTER LIFE REALTY
(727) 894-1600
1 in this area
28 Total Sales
-
Morgan Ellis

Seller Co-Listing Agent in 2021
Morgan Ellis
A BETTER LIFE REALTY
(727) 455-8569
1 in this area
143 Total Sales
-
Carie Bourg

Buyer's Agent in 2021
Carie Bourg
CHARLES RUTENBERG REALTY INC
(815) 603-9471
1 in this area
11 Total Sales
-
Linda White

Seller's Agent in 2014
Linda White
CENTURY 21 BILL NYE REALTY
(813) 701-8200
12 Total Sales
-
Ana Vega

Buyer's Agent in 2014
Ana Vega
EXP REALTY LLC
(305) 343-4597
2 in this area
216 Total Sales
Map
Source: Stellar MLS
MLS Number: E2200344
APN: 06-26-21-0030-00000-3530
- 6722 Boulder Run Loop
- 6843 Boulder Run Loop
- 6843 Runner Oak Dr
- 33899 Astoria Cir
- 6957 Boulder Run Loop
- 6722 Wild Elm Ct
- 33975 Astoria Cir
- 6919 Pine Springs Dr
- 7122 Heron Walk Ln
- 7096 Heron Walk Ln
- 34311 Evergreen Hill Ct
- 34329 Evergreen Hill Ct
- 34159 Astoria Cir
- 6555 Sparkling Way
- 34266 Radley Way
- 34244 Radley Way
- 34307 Radley Way
- 34303 Radley Way
- 34104 White Fountain Ct
- 34135 White Fountain Ct
