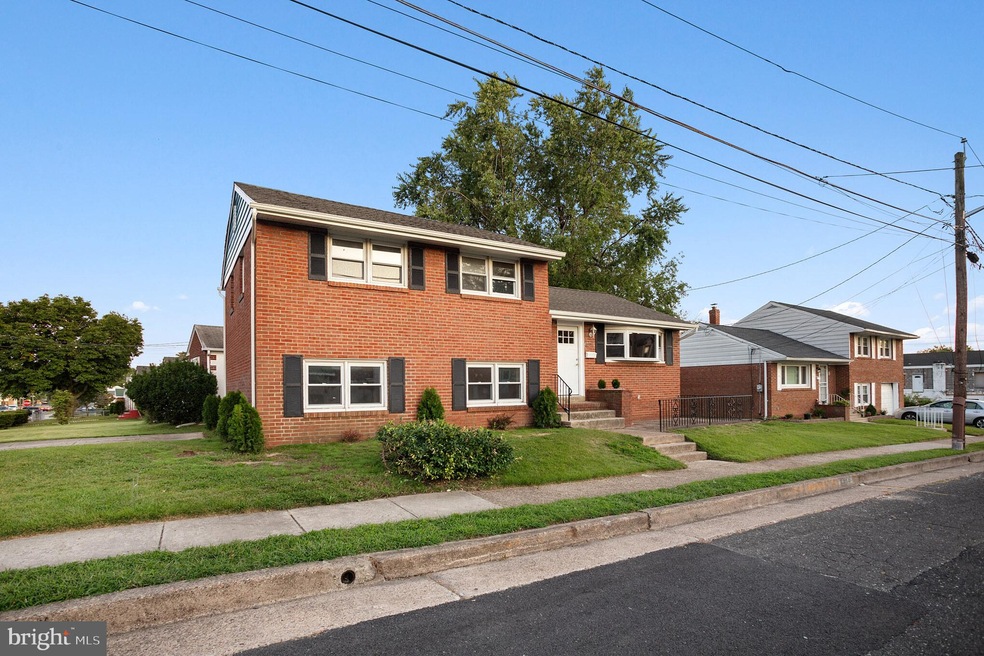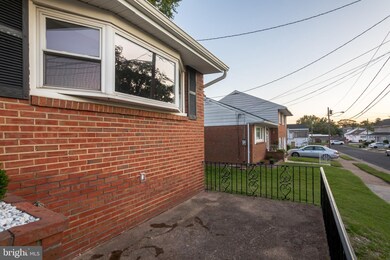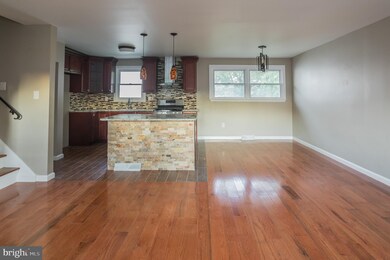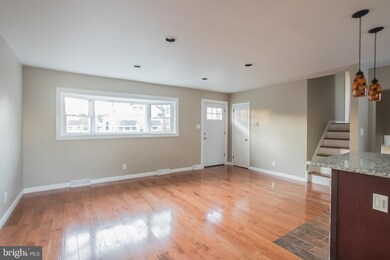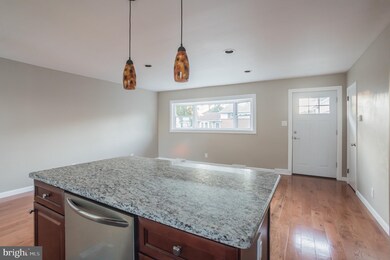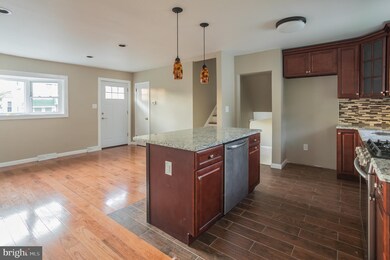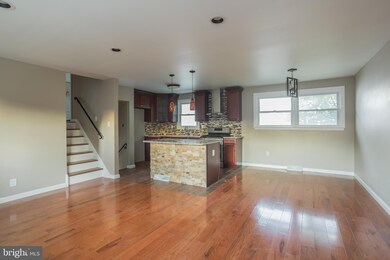
6706 Chandler Ave Pennsauken, NJ 08110
Stockton NeighborhoodHighlights
- Open Floorplan
- Corner Lot
- Living Room
- Wood Flooring
- No HOA
- Recessed Lighting
About This Home
As of November 2019Another quality rehab is coming to the market. This brick corner lot has been completely renovated. Enter your home to glistening hardwood floors and wide open floor plan. The living room features fresh paint, new hardwood floors, recess lighting, and a bay window. Your hardwoods and paint continue into your dining room with new chandelier. The open-concept main level is complete with your kitchen featuring stone front island with breakfast bar, cherry cabinets, granite countertops, stainless steel dishwasher, range, and hood, ceramic tile flooring, and custom backsplash. On the upper level, you will find three bedrooms all with new hardwood floors, fresh paint, and updated lighting. The main bath has been beautifully renovated. The lower level features a ceramic tiled family, laundry area and a half bath. The partial basement houses your brand new, water heater, HVAC system, sump pump, and electrical service. Outside you have a carefree brick exterior and brand new roof. Located close to major highways, shopping and dining.
Last Agent to Sell the Property
EXP Realty, LLC License #791082 Listed on: 08/30/2019

Home Details
Home Type
- Single Family
Est. Annual Taxes
- $5,482
Year Built
- Built in 1958
Lot Details
- 3,840 Sq Ft Lot
- Lot Dimensions are 48.00 x 80.00
- Corner Lot
Parking
- Driveway
Home Design
- Split Level Home
- Brick Exterior Construction
- Shingle Roof
Interior Spaces
- 1,610 Sq Ft Home
- Property has 3 Levels
- Open Floorplan
- Recessed Lighting
- Family Room
- Living Room
- Dining Room
- Partial Basement
- Laundry on lower level
Kitchen
- Gas Oven or Range
- <<selfCleaningOvenToken>>
- <<builtInRangeToken>>
- Range Hood
- Dishwasher
- Kitchen Island
Flooring
- Wood
- Ceramic Tile
Bedrooms and Bathrooms
- 3 Bedrooms
- En-Suite Primary Bedroom
Utilities
- Forced Air Heating and Cooling System
- Cooling System Utilizes Natural Gas
Community Details
- No Home Owners Association
Listing and Financial Details
- Tax Lot 00002
- Assessor Parcel Number 27-05831-00002
Ownership History
Purchase Details
Home Financials for this Owner
Home Financials are based on the most recent Mortgage that was taken out on this home.Purchase Details
Home Financials for this Owner
Home Financials are based on the most recent Mortgage that was taken out on this home.Purchase Details
Similar Homes in Pennsauken, NJ
Home Values in the Area
Average Home Value in this Area
Purchase History
| Date | Type | Sale Price | Title Company |
|---|---|---|---|
| Deed | $175,000 | Brennan Title Abstract Llc | |
| Deed | $65,000 | Surety Title Company | |
| Deed | -- | -- |
Mortgage History
| Date | Status | Loan Amount | Loan Type |
|---|---|---|---|
| Open | $125,000 | New Conventional |
Property History
| Date | Event | Price | Change | Sq Ft Price |
|---|---|---|---|---|
| 11/08/2019 11/08/19 | Sold | $175,000 | -5.4% | $109 / Sq Ft |
| 10/01/2019 10/01/19 | Pending | -- | -- | -- |
| 09/23/2019 09/23/19 | Price Changed | $185,000 | -5.1% | $115 / Sq Ft |
| 08/30/2019 08/30/19 | For Sale | $195,000 | +200.0% | $121 / Sq Ft |
| 03/29/2019 03/29/19 | Sold | $65,000 | +0.8% | $40 / Sq Ft |
| 03/02/2019 03/02/19 | Pending | -- | -- | -- |
| 02/26/2019 02/26/19 | For Sale | $64,500 | -- | $40 / Sq Ft |
Tax History Compared to Growth
Tax History
| Year | Tax Paid | Tax Assessment Tax Assessment Total Assessment is a certain percentage of the fair market value that is determined by local assessors to be the total taxable value of land and additions on the property. | Land | Improvement |
|---|---|---|---|---|
| 2024 | $6,722 | $157,500 | $40,200 | $117,300 |
| 2023 | $6,722 | $157,500 | $40,200 | $117,300 |
| 2022 | $6,078 | $157,500 | $40,200 | $117,300 |
| 2021 | $6,242 | $157,500 | $40,200 | $117,300 |
| 2020 | $5,158 | $145,300 | $40,200 | $105,100 |
| 2019 | $5,218 | $145,300 | $40,200 | $105,100 |
| 2018 | $5,245 | $145,300 | $40,200 | $105,100 |
| 2017 | $5,256 | $145,300 | $40,200 | $105,100 |
| 2016 | $5,161 | $145,300 | $40,200 | $105,100 |
| 2015 | $5,315 | $145,300 | $40,200 | $105,100 |
| 2014 | $4,895 | $88,000 | $14,600 | $73,400 |
Agents Affiliated with this Home
-
Robert Milaway

Seller's Agent in 2019
Robert Milaway
EXP Realty, LLC
(856) 426-1522
42 Total Sales
-
Radhames Almonte

Buyer's Agent in 2019
Radhames Almonte
World Net Realty/SJ
(856) 642-8700
16 in this area
169 Total Sales
Map
Source: Bright MLS
MLS Number: NJCD373368
APN: 27-05831-0000-00002
- 6827 Highland Ave
- 6831 Woodland Ave
- 6804 Waldorf Ave
- 402 S 30th St
- 2945 Royden St
- 7129 Chandler Ave
- 2933 Royden St
- 2931 Royden St
- 331 Garden Ave
- 4209 Beacon Ave
- 2817 Boyd St
- 226 Wilmot Ave
- 3725 King Ave
- 7175 Lee Ave
- 260 S 27th St
- 4440 Royal Ave
- 608 Raritan St
- 2812 Earl Ave
- 477 Rand St
- 6906 Browning Rd
