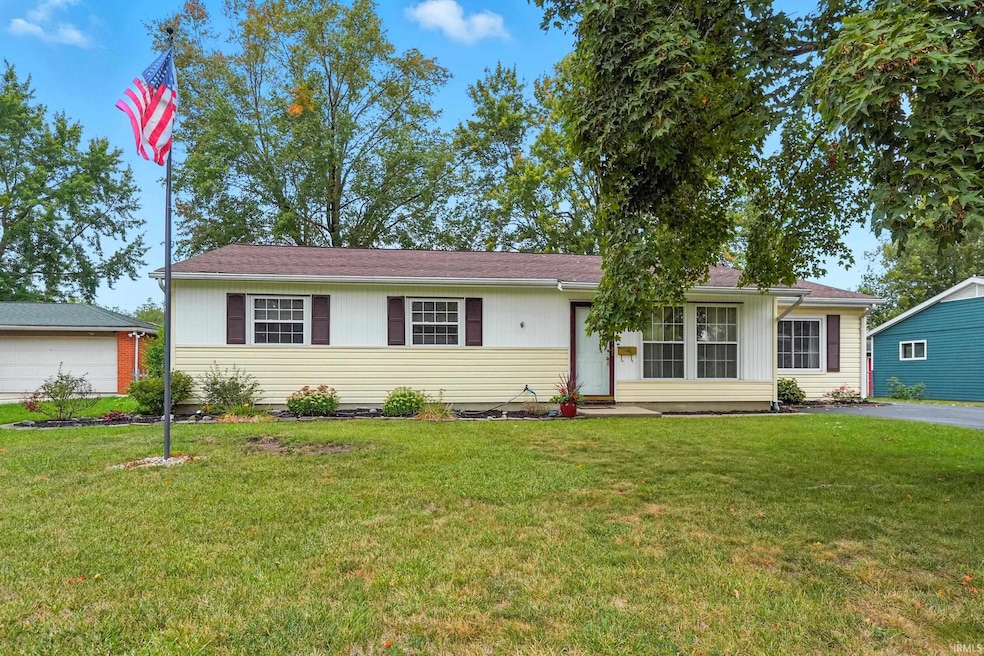6706 Fernwood Ave Fort Wayne, IN 46809
Southwest Fort Wayne NeighborhoodEstimated payment $1,199/month
Highlights
- Ranch Style House
- 1 Car Detached Garage
- Landscaped
- 1 Fireplace
- Patio
- Forced Air Heating and Cooling System
About This Home
Welcome to this well-loved and beautifully maintained ranch in a quiet neighborhood. Offering 1,407 sq. ft. of living space, this 3-bedroom home features two inviting living areas, a cozy fireplace with a new insert (2025), and a dining area with an oversized patio door that fills the space with natural light. The bathroom has been updated with a modern walk-in shower for comfort and convenience. All appliances remain, including a brand-new, never-used washer and dryer. Pride of ownership shows—this one-owner home has been cared for since it was built in 1958, with detailed maintenance records available. The detached garage is more than just storage—it includes a heated, finished workspace with plumbing that has served as both a dog grooming studio and floral design shop in the past. The possibilities for hobbies, a home business, or creative space are endless. Major updates include a roof replacement in 2014, updated windows with a lifetime warranty, and fresh landscaping completed in the last month. Carpets have been professionally cleaned. Don’t miss your chance to own this special family home that has been cherished for generations—move in and make it your own!
Home Details
Home Type
- Single Family
Est. Annual Taxes
- $5
Year Built
- Built in 1958
Lot Details
- 0.27 Acre Lot
- Lot Dimensions are 75x155
- Landscaped
- Level Lot
Parking
- 1 Car Detached Garage
Home Design
- Ranch Style House
- Slab Foundation
- Stone Exterior Construction
- Vinyl Construction Material
Interior Spaces
- 1,407 Sq Ft Home
- 1 Fireplace
- Electric Oven or Range
- Electric Dryer Hookup
Bedrooms and Bathrooms
- 3 Bedrooms
- 1 Full Bathroom
- Separate Shower
Schools
- Waynedale Elementary School
- Kekionga Middle School
- Wayne High School
Utilities
- Forced Air Heating and Cooling System
- Heating System Uses Gas
Additional Features
- Patio
- Suburban Location
Community Details
- Fernwood Place Subdivision
Listing and Financial Details
- Assessor Parcel Number 02-12-28-376-003.000-074
Map
Home Values in the Area
Average Home Value in this Area
Tax History
| Year | Tax Paid | Tax Assessment Tax Assessment Total Assessment is a certain percentage of the fair market value that is determined by local assessors to be the total taxable value of land and additions on the property. | Land | Improvement |
|---|---|---|---|---|
| 2024 | $5 | $109,800 | $22,500 | $87,300 |
| 2022 | $1 | $95,900 | $17,300 | $78,600 |
| 2021 | $0 | $77,200 | $11,600 | $65,600 |
| 2020 | $5 | $77,200 | $11,600 | $65,600 |
| 2019 | $5 | $77,200 | $11,600 | $65,600 |
| 2018 | $5 | $64,900 | $11,600 | $53,300 |
| 2017 | $5 | $60,400 | $11,600 | $48,800 |
| 2016 | $5 | $54,700 | $11,600 | $43,100 |
| 2014 | -- | $60,500 | $11,600 | $48,900 |
| 2013 | -- | $59,800 | $11,600 | $48,200 |
Property History
| Date | Event | Price | Change | Sq Ft Price |
|---|---|---|---|---|
| 09/08/2025 09/08/25 | For Sale | $224,900 | -- | $160 / Sq Ft |
Purchase History
| Date | Type | Sale Price | Title Company |
|---|---|---|---|
| Interfamily Deed Transfer | -- | -- |
Source: Indiana Regional MLS
MLS Number: 202536195
APN: 02-12-28-376-003.000-074
- 2600 Blk Timbers Dr
- 3013 Prairie Grove Dr
- 2713 Prairie Grove Dr
- 2708 Westward Dr
- 6510 Old Trail Rd
- 3412 Mcarthur Dr
- 2702 Westward Dr
- 2707 Prairie Grove Dr
- 2908 Pinewood Dr
- 2701 Prairie Grove Dr
- 2904 Pinewood Dr
- 5841 Woodheath Ave
- 2493 Boardwalk Cir Unit Fort Wayne
- 2493 Boardwalk Cir
- 6301 Bluffton Rd
- 3001 Sandpoint Rd
- 2116 Saint Louis Ave
- 2628 Belle Vista Blvd
- 5218 Gardenview Ave
- 2606 Cle Elum Dr
- 7214 Hickory Creek Dr
- 6821-6885 Lower Huntington Rd
- 3202 Mcarthur Dr
- 2901 St Louis Ave
- 3047 Boardwalk Cir
- 2008 Woodhaven Dr
- 7501 Lakeridge Dr
- 522 Pinegrove Ln
- 4409 S Wayne Ave
- 220 E Hoover Dr
- 1156 Kinsmoor Ave Unit 2
- 3225 Dinnen Ave
- 1027 Home Ave
- 502 Dolphin Dr
- 8310 Bridgeway Blvd
- 1111 Maple Ave Unit 1111 1/2 Maple Ave
- 1004-1006 Fayette Dr
- 604 McKinnie Ave
- 2034 Ardmore Ave
- 4523 Spatz Ave







