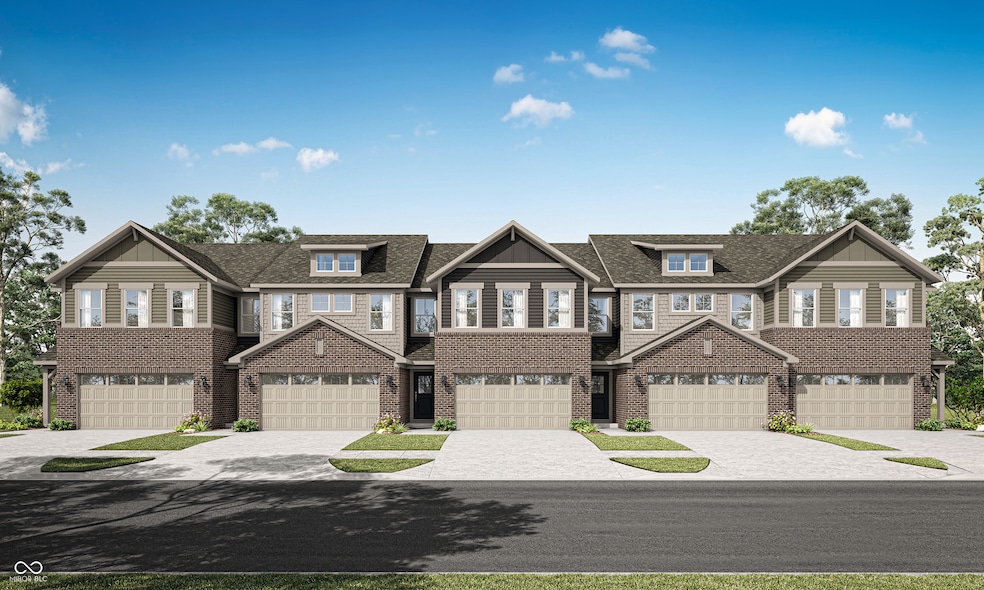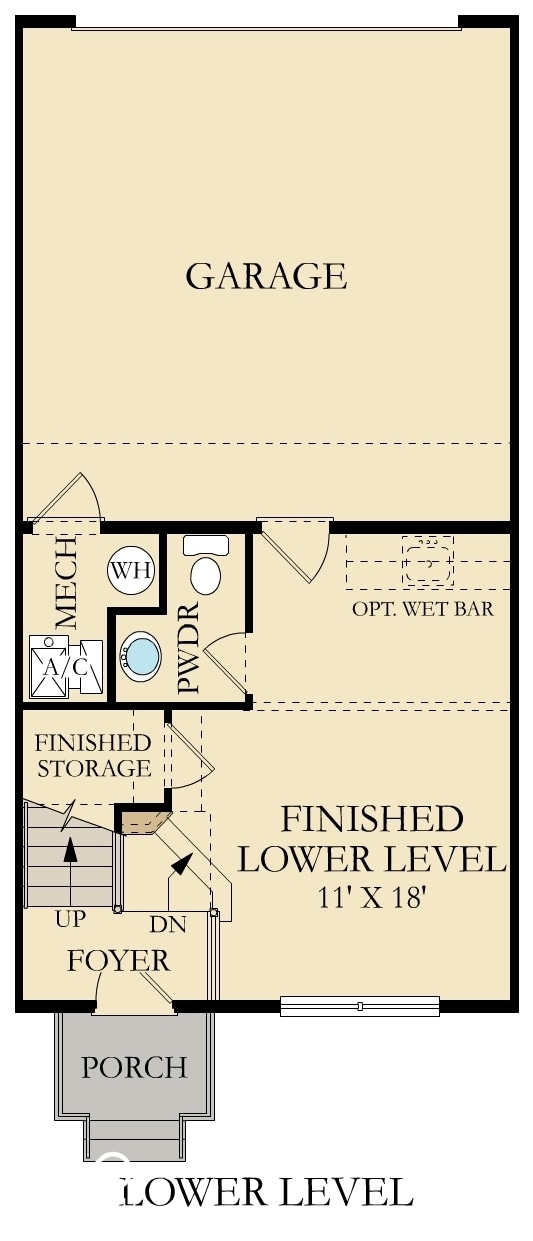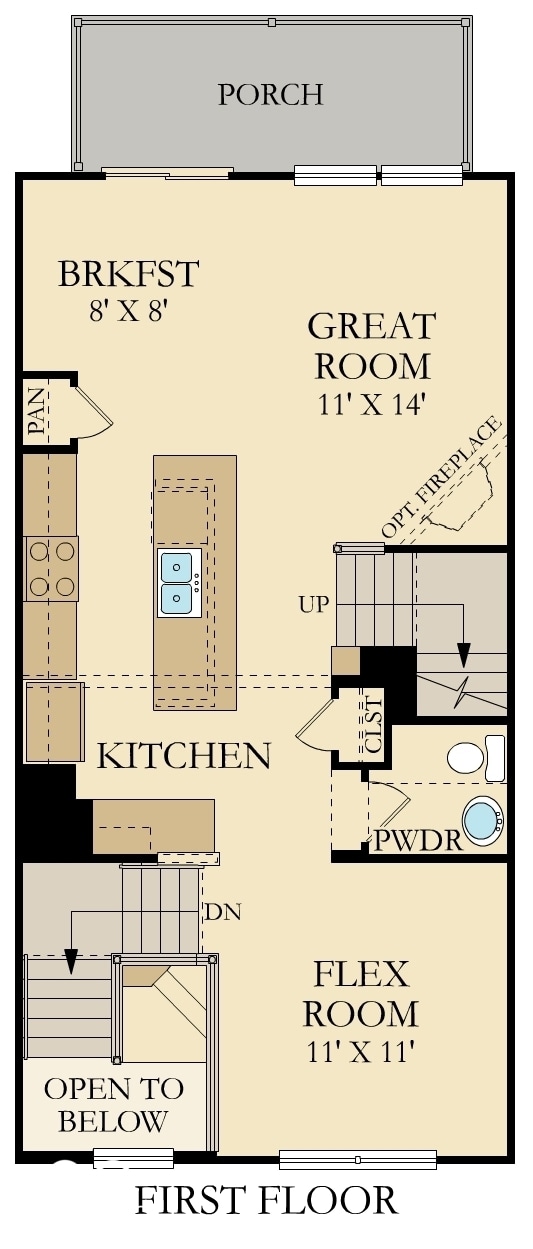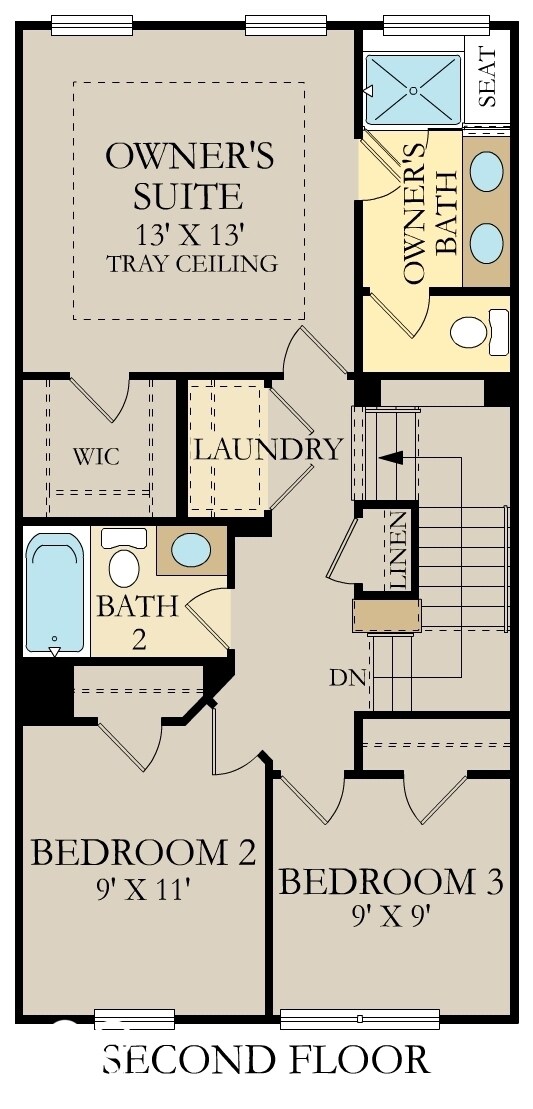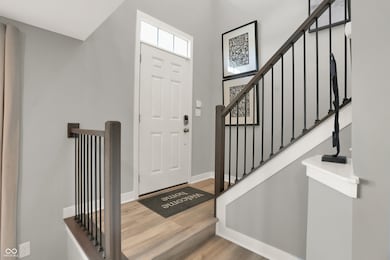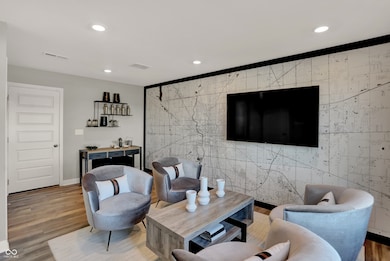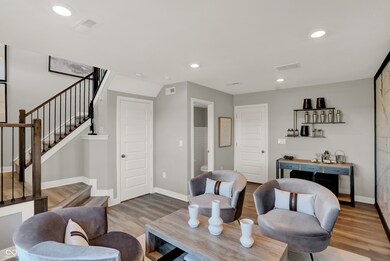
6706 Halsey St Whitestown, IN 46077
Estimated payment $2,158/month
Highlights
- Breakfast Room
- 2 Car Attached Garage
- Woodwork
- Boone Meadow Elementary School Rated A+
- Tray Ceiling
- Walk-In Closet
About This Home
Coming soon to Zionsville, IN, 3-Story Townhomes is a collection bringing new three-story townhomes to the Ellis Acres masterplan. Zionsville has a unique, small-town vibe with plenty of local restaurants, and the community features proximity to ample outdoor recreation at nearby Lions Club Community Park and Eagle Creek Park, allowing residents to easily hike, kayak, fish and more. Downtown Zionsville is a short trip away, offering the best of local shopping, dining and entertainment. The 3-story Lockerbie Townhome features a finished lower level. The main floor has an open-concept kitchen, breakfast nook & great room, with a balcony offering additional living space outdoors. The flex room is perfect for hobbies, study, work or fitness. The 3rd floor features a luxurious owner's suite and 2 bedrooms. *Photos/Tour of model may show features not selected in home.
Townhouse Details
Home Type
- Townhome
Est. Annual Taxes
- $1,283
Year Built
- Built in 2025
Lot Details
- 1,620 Sq Ft Lot
HOA Fees
- $195 Monthly HOA Fees
Parking
- 2 Car Attached Garage
- Garage Door Opener
Home Design
- Brick Exterior Construction
- Slab Foundation
- Cement Siding
Interior Spaces
- 3-Story Property
- Woodwork
- Tray Ceiling
- Breakfast Room
- Luxury Vinyl Plank Tile Flooring
- Attic Access Panel
- Smart Locks
Kitchen
- Gas Oven
- Built-In Microwave
- Dishwasher
- Disposal
Bedrooms and Bathrooms
- 3 Bedrooms
- Walk-In Closet
Schools
- Boone Meadow Elementary School
- Zionsville West Middle School
- Zionsville Community High School
Utilities
- Central Air
- Electric Water Heater
Listing and Financial Details
- Tax Lot 702
- Assessor Parcel Number 060407000002000021
Community Details
Overview
- Association fees include walking trails
- Association Phone (317) 875-5600
- Ellis Acres Subdivision
- Property managed by Associa
- The community has rules related to covenants, conditions, and restrictions
Security
- Fire and Smoke Detector
Map
Home Values in the Area
Average Home Value in this Area
Tax History
| Year | Tax Paid | Tax Assessment Tax Assessment Total Assessment is a certain percentage of the fair market value that is determined by local assessors to be the total taxable value of land and additions on the property. | Land | Improvement |
|---|---|---|---|---|
| 2024 | $1,283 | $75,900 | $55,000 | $20,900 |
| 2023 | $2,196 | $73,800 | $55,000 | $18,800 |
| 2022 | $2,133 | $72,400 | $55,000 | $17,400 |
| 2021 | $2,090 | $68,100 | $55,000 | $13,100 |
| 2020 | $2,079 | $67,400 | $55,000 | $12,400 |
| 2019 | $2,015 | $66,800 | $55,000 | $11,800 |
| 2018 | $1,883 | $66,000 | $55,000 | $11,000 |
| 2017 | $1,869 | $66,900 | $55,000 | $11,900 |
| 2016 | $1,897 | $66,700 | $55,000 | $11,700 |
| 2014 | $1,906 | $66,100 | $55,000 | $11,100 |
| 2013 | $2,053 | $65,800 | $55,000 | $10,800 |
Property History
| Date | Event | Price | Change | Sq Ft Price |
|---|---|---|---|---|
| 07/29/2025 07/29/25 | Price Changed | $335,890 | -2.9% | $196 / Sq Ft |
| 07/08/2025 07/08/25 | Price Changed | $345,995 | -8.9% | $202 / Sq Ft |
| 06/24/2025 06/24/25 | Price Changed | $379,995 | -5.0% | $222 / Sq Ft |
| 06/04/2025 06/04/25 | Price Changed | $399,995 | -2.1% | $234 / Sq Ft |
| 05/23/2025 05/23/25 | For Sale | $408,390 | -- | $239 / Sq Ft |
Purchase History
| Date | Type | Sale Price | Title Company |
|---|---|---|---|
| Deed | $1,364,959 | First American Title Insurance | |
| Deed | $1,299,958 | Near North Title Group |
Similar Homes in Whitestown, IN
Source: MIBOR Broker Listing Cooperative®
MLS Number: 22040789
APN: 06-04-07-000-002.000-021
- 6671 Halsey St
- 7822 Wahlberg Dr
- 7984 Royal Ave
- 6735 Lexington Cir
- 6715 Wimbledon Dr
- 7071 Helm St
- 7145 Purcell Dr Unit ID1228599P
- 7145 Anderson Dr
- 5309 Spyglass Dr
- 7105 Westhaven Cir
- 6944 Covington St
- 5813 Lilliana Ln
- 5825 Sunset Way Unit ID1228647P
- 5825 Sunset Way Unit ID1228648P
- 5825 Sunset Way Unit ID1228649P
- 5890 Royal Ln Unit ID1058529P
- 5890 Royal Ln Unit ID1058530P
- 5861 Royal Ln Unit ID1058525P
- 5861 Royal Ln Unit ID1058528P
- 5861 Royal Ln Unit ID1058531P
