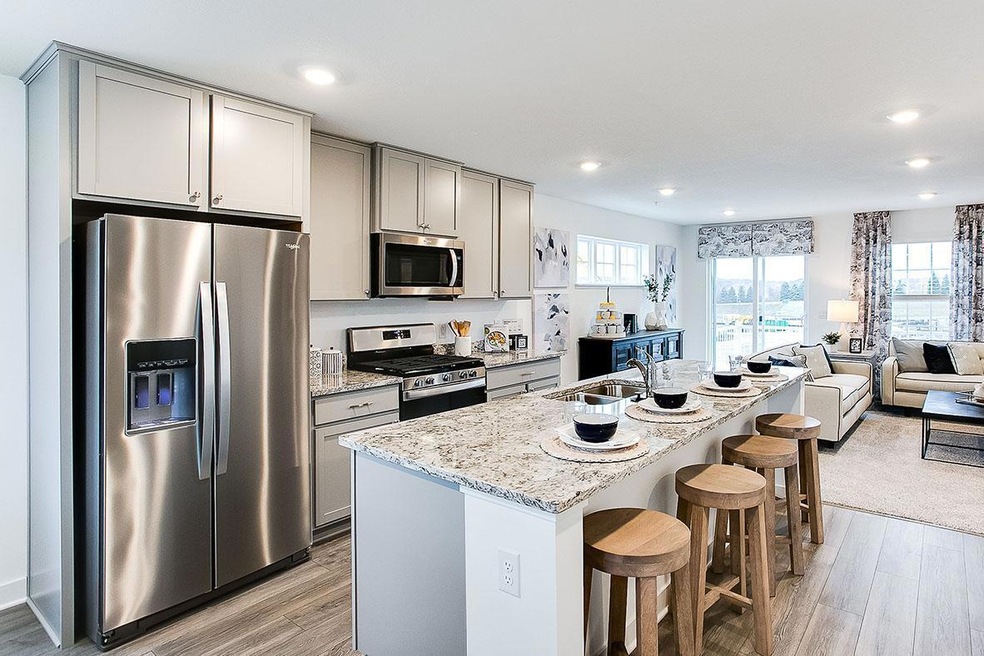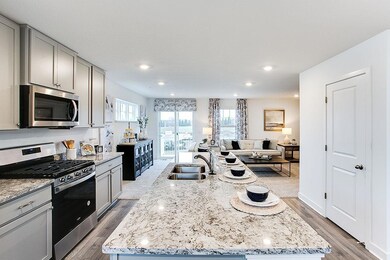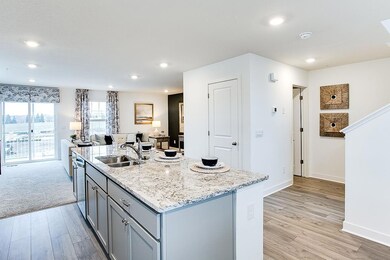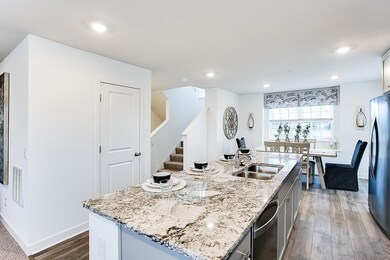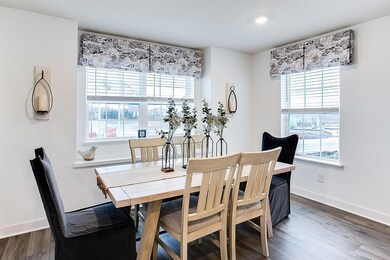
6706 Hinterland Trail S Cottage Grove, MN 55016
Highlights
- New Construction
- Deck
- 2 Car Attached Garage
- Cottage Grove Elementary School Rated A-
- Porch
- Walk-In Closet
About This Home
As of March 2025Ask how you can receive a 5.75% FHA/VA or 6.25% Conventional 30-year fixed rate AND up to $10,000 in closing costs! Come see why Hinton Woods is such a desirable place to call home! This gorgeous home features 3 bedrooms, 2 bathrooms & laundry upstairs including a primary suite with walk-in closet. The finished lower-level flex room is perfect for guests, home office, or fitness room, just to name a few options! Be prepared to love your kitchen - this home has a designer inspired interior package with white cabinets, expansive quartz island for 4-person seating, pantry, vented microwave hood and gas range! The open main floor has a 1/2 bath and is a perfect space to entertain or just kick back and relax! All homes come with a HUGE deck, industry best Smart Home technology package, and high efficiency mechanicals. Your littles can walk to Cottage Grove Elementary School via the neighborhood path and high schoolers will attend East Ridge High in Woodbury! Walk from your new home to the popular Junction 70 Grill, and enjoy shopping, entertainment, parks and more restaurants within minutes! HOA covers trash/recycling, exterior maintenance, lawn care, snow removal, insurance, and irrigation.
Townhouse Details
Home Type
- Townhome
Est. Annual Taxes
- $788
Year Built
- Built in 2024 | New Construction
Lot Details
- 1,220 Sq Ft Lot
- Lot Dimensions are 22x56x22x56
HOA Fees
- $304 Monthly HOA Fees
Parking
- 2 Car Attached Garage
Home Design
- Flex
Interior Spaces
- 2-Story Property
- Electric Fireplace
- Family Room
Kitchen
- Range
- Microwave
- Dishwasher
- Disposal
Bedrooms and Bathrooms
- 3 Bedrooms
- Walk-In Closet
Finished Basement
- Sump Pump
- Drain
- Natural lighting in basement
Eco-Friendly Details
- Air Exchanger
Outdoor Features
- Deck
- Porch
Utilities
- Forced Air Heating and Cooling System
- Humidifier
Community Details
- Association fees include maintenance structure, hazard insurance, lawn care, trash, snow removal
- New Concepts Management Group Association, Phone Number (952) 259-1203
- Built by D.R. HORTON
- Hinton Woods Community
- Hinton Woods Subdivision
Listing and Financial Details
- Assessor Parcel Number 0502721420124
Ownership History
Purchase Details
Home Financials for this Owner
Home Financials are based on the most recent Mortgage that was taken out on this home.Similar Homes in Cottage Grove, MN
Home Values in the Area
Average Home Value in this Area
Purchase History
| Date | Type | Sale Price | Title Company |
|---|---|---|---|
| Warranty Deed | $334,100 | Dhi Title |
Mortgage History
| Date | Status | Loan Amount | Loan Type |
|---|---|---|---|
| Open | $314,509 | FHA |
Property History
| Date | Event | Price | Change | Sq Ft Price |
|---|---|---|---|---|
| 03/25/2025 03/25/25 | Sold | $334,100 | -2.6% | $198 / Sq Ft |
| 03/03/2025 03/03/25 | Pending | -- | -- | -- |
| 02/21/2025 02/21/25 | Price Changed | $342,990 | -0.6% | $203 / Sq Ft |
| 02/06/2025 02/06/25 | Price Changed | $344,990 | -0.9% | $204 / Sq Ft |
| 02/03/2025 02/03/25 | Price Changed | $347,990 | +1.8% | $206 / Sq Ft |
| 01/30/2025 01/30/25 | Price Changed | $341,990 | -0.9% | $203 / Sq Ft |
| 01/10/2025 01/10/25 | Price Changed | $344,990 | -2.8% | $204 / Sq Ft |
| 01/02/2025 01/02/25 | Price Changed | $354,990 | +1.4% | $210 / Sq Ft |
| 12/02/2024 12/02/24 | Price Changed | $349,990 | -2.8% | $207 / Sq Ft |
| 12/02/2024 12/02/24 | For Sale | $359,990 | -- | $213 / Sq Ft |
Tax History Compared to Growth
Tax History
| Year | Tax Paid | Tax Assessment Tax Assessment Total Assessment is a certain percentage of the fair market value that is determined by local assessors to be the total taxable value of land and additions on the property. | Land | Improvement |
|---|---|---|---|---|
| 2023 | $1,272 | $117,000 | $117,000 | $0 |
| 2022 | $172 | $8,200 | $8,200 | $0 |
Agents Affiliated with this Home
-
Charles Sims
C
Seller's Agent in 2025
Charles Sims
D.R. Horton, Inc.
(952) 985-7272
12 in this area
70 Total Sales
-
Jerod Marson

Seller Co-Listing Agent in 2025
Jerod Marson
D.R. Horton, Inc.
(808) 205-7669
118 in this area
140 Total Sales
-
David Brown

Buyer's Agent in 2025
David Brown
LPT Realty, LLC
(612) 597-7965
7 in this area
102 Total Sales
Map
Source: NorthstarMLS
MLS Number: 6636334
APN: 05-027-21-42-0124
- 6704 Hinterland Trail S
- 6724 Hinterland Trail S
- 6722 Hinterland Trail S
- 6726 Hinterland Trail S
- 6720 Hinterland Trail S
- 6665 Hinterland Trail S
- 6479 Hedgecroft Ave S
- 6669 Homestead Avenue Ct S
- 6127 Hearthstone Ave S
- 6168 Harkness Ln S
- 6181 Harkness Ave S
- 6190 Harkness Alcove S
- 6160 Harkness Ln S
- 6200 Harkness Alcove S
- 6202 Harkness Alcove S
- 6135 Harkness Ln S
- 6115 Idler Cir S
- 7161 61st St S
- 6074 Idsen Ln S
- 8251 62nd Street Bay S
