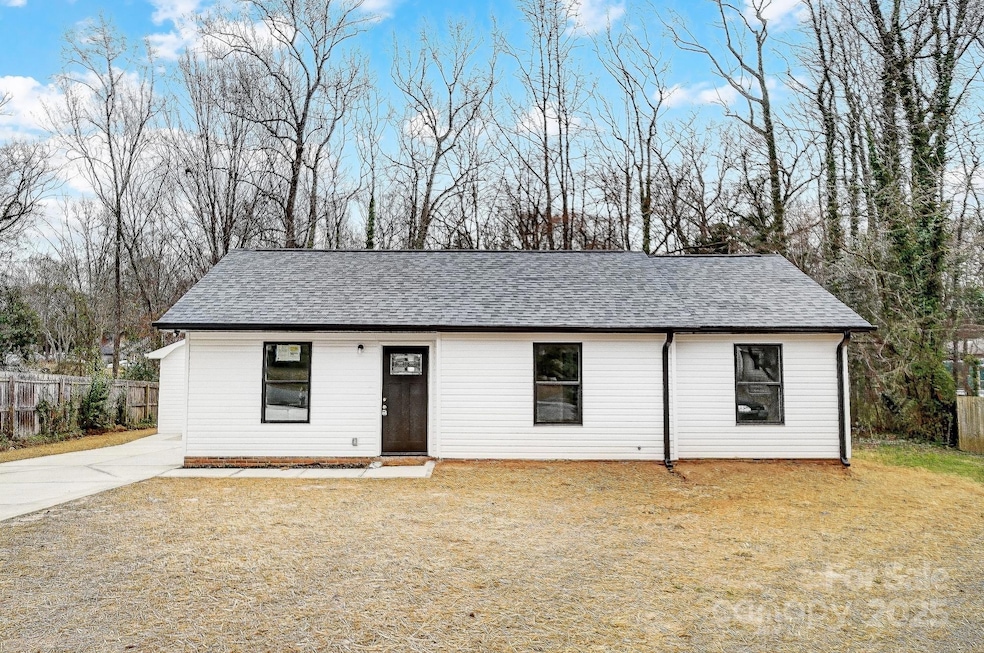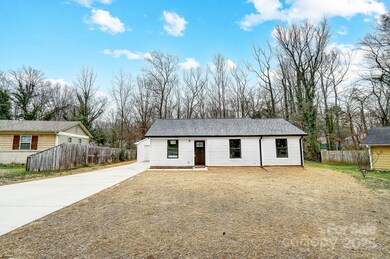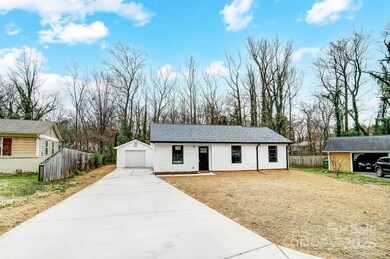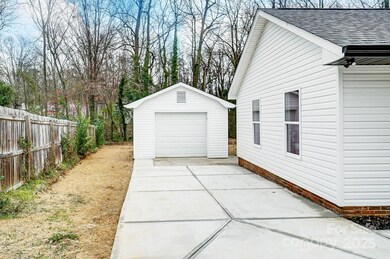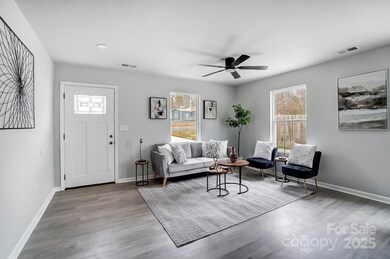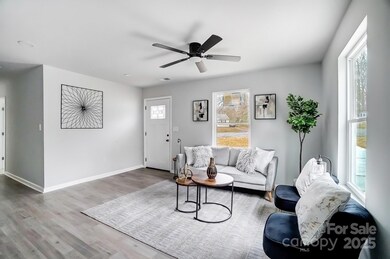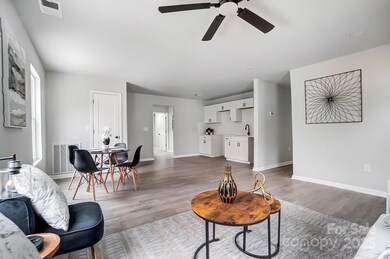
6706 Holston Ct Charlotte, NC 28215
Oak Forest NeighborhoodHighlights
- 1 Car Detached Garage
- 1-Story Property
- Forced Air Heating and Cooling System
- Laundry Room
About This Home
As of July 2025Welcome home to this fully loaded 4-bed / 3-bath ranch loaded with luxury upgrades! As you drive up, you are greeted by the clean look of the black windows against the bright white siding backdrop. With premium doors, black hardware, upgraded plumbing fixtures, ceramic tile and bright vinyl plank flooring, ceiling high tiled showers, LED lighting and split floor plan, this home has it all. As you enter the foyer and look over the open layout living area, full of natural light, you will feel invited to the newly renovated kitchen with beautiful quarts countertops, white cabinets. Dual primary suites, detached garage, quiet cul-de-sac & the heart of Charlotte's Hampshire Hills neighborhood. Make sure you watch the video tour!!
Last Agent to Sell the Property
Lantern Realty & Development, LLC Brokerage Email: phil@barryrealestategroup.com License #327536 Listed on: 03/01/2025

Co-Listed By
Lantern Realty & Development, LLC Brokerage Email: phil@barryrealestategroup.com License #339787
Last Buyer's Agent
Lantern Realty & Development, LLC Brokerage Email: phil@barryrealestategroup.com License #327536 Listed on: 03/01/2025

Home Details
Home Type
- Single Family
Est. Annual Taxes
- $1,370
Year Built
- Built in 1972
Lot Details
- Lot Dimensions are 152x120
- Property is zoned R-4
Parking
- 1 Car Detached Garage
Home Design
- Slab Foundation
- Vinyl Siding
Interior Spaces
- 1,258 Sq Ft Home
- 1-Story Property
- Crawl Space
- Laundry Room
Bedrooms and Bathrooms
- 4 Main Level Bedrooms
- 3 Full Bathrooms
Utilities
- Forced Air Heating and Cooling System
Community Details
- Hampshire Hills Subdivision
Listing and Financial Details
- Assessor Parcel Number 10706341
Ownership History
Purchase Details
Home Financials for this Owner
Home Financials are based on the most recent Mortgage that was taken out on this home.Purchase Details
Home Financials for this Owner
Home Financials are based on the most recent Mortgage that was taken out on this home.Purchase Details
Similar Homes in Charlotte, NC
Home Values in the Area
Average Home Value in this Area
Purchase History
| Date | Type | Sale Price | Title Company |
|---|---|---|---|
| Warranty Deed | $315,000 | Tryon Title | |
| Warranty Deed | $148,500 | Tryon Title | |
| Deed | $65,000 | -- |
Mortgage History
| Date | Status | Loan Amount | Loan Type |
|---|---|---|---|
| Previous Owner | $170,000 | New Conventional | |
| Previous Owner | $68,070 | VA |
Property History
| Date | Event | Price | Change | Sq Ft Price |
|---|---|---|---|---|
| 07/28/2025 07/28/25 | Sold | $329,500 | 0.0% | $262 / Sq Ft |
| 06/29/2025 06/29/25 | Pending | -- | -- | -- |
| 04/04/2025 04/04/25 | For Sale | $329,500 | +4.6% | $262 / Sq Ft |
| 03/17/2025 03/17/25 | Sold | $315,000 | -3.8% | $250 / Sq Ft |
| 03/01/2025 03/01/25 | For Sale | $327,500 | -- | $260 / Sq Ft |
Tax History Compared to Growth
Tax History
| Year | Tax Paid | Tax Assessment Tax Assessment Total Assessment is a certain percentage of the fair market value that is determined by local assessors to be the total taxable value of land and additions on the property. | Land | Improvement |
|---|---|---|---|---|
| 2023 | $1,370 | $230,200 | $65,000 | $165,200 |
| 2022 | $1,370 | $129,000 | $29,000 | $100,000 |
| 2021 | $1,359 | $129,000 | $29,000 | $100,000 |
| 2020 | $1,352 | $129,000 | $29,000 | $100,000 |
| 2019 | $1,336 | $129,000 | $29,000 | $100,000 |
| 2018 | $1,027 | $72,700 | $13,700 | $59,000 |
| 2017 | $1,004 | $72,700 | $13,700 | $59,000 |
| 2016 | $995 | $72,700 | $13,700 | $59,000 |
| 2015 | $983 | $72,700 | $13,700 | $59,000 |
| 2014 | $1,185 | $87,400 | $15,200 | $72,200 |
Agents Affiliated with this Home
-
M
Seller's Agent in 2025
Missy Barry
Lantern Realty & Development, LLC
-
P
Seller's Agent in 2025
Philip Barry
Lantern Realty & Development, LLC
-
L
Buyer's Agent in 2025
Laurie Maddex
NextHome Providence
Map
Source: Canopy MLS (Canopy Realtor® Association)
MLS Number: 4228187
APN: 107-063-41
- 6622 Water Mill Ct
- 6832 Delta Lake Dr
- 6208 Karenstone Dr
- 6613 Caudell Place
- 6419 Bridgeport Dr
- 5107 Delivau Dr
- 7531 Linda Lake Dr
- 4932 Delivau Dr
- 5806 Whitingham Dr
- 5823 Rupert Ln
- 2121 Milton Rd
- 4601 Mendham Dr
- 6625 Somersworth Dr
- 2255 Milton Rd
- 5825 Ruth Dr
- 6557 Covecreek Dr
- 4337 Tipperary Place
- 2926 Royal Fern Ln
- 5501 Joyce Dr
- 2830 Milton Rd
