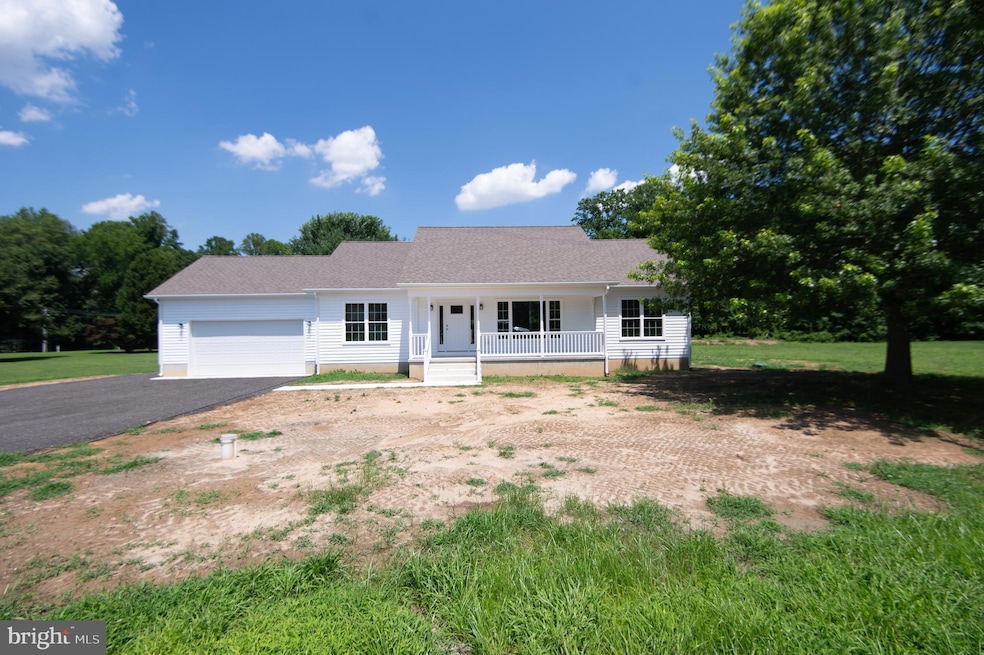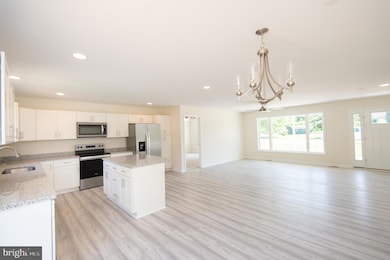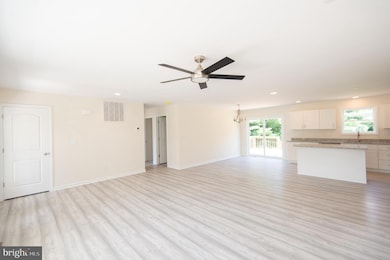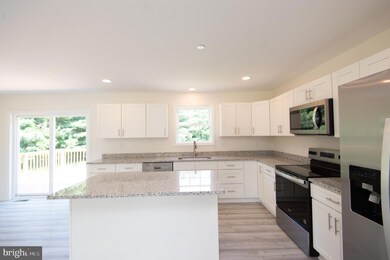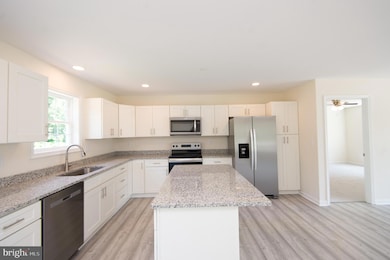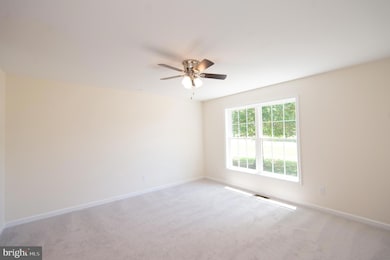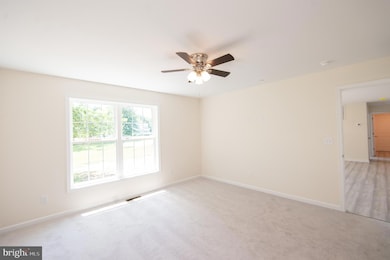6706 Jayar Way Hurlock, MD 21643
Estimated payment $2,114/month
Highlights
- New Construction
- Rambler Architecture
- No HOA
- Open Floorplan
- Main Floor Bedroom
- Porch
About This Home
Brand new and ready for you! Custom built home featuring 3 BR, 2 bath in a split bedroom design. Open floor plan with LVP flooring. On demand hot water. Energy efficient heat pump. Primary bedroom with bath and walk in closet. Attached garage. Located in the Preserve at Wrights Wharf - minutes to boat ramp and all mid shore locations. Cute front porch. and rear deck.
Listing Agent
(410) 463-3627 valbrownrealtor@gmail.com Coldwell Banker Realty License #18019 Listed on: 06/06/2025

Home Details
Home Type
- Single Family
Est. Annual Taxes
- $446
Year Built
- Built in 2025 | New Construction
Parking
- 2 Car Attached Garage
- Front Facing Garage
- Driveway
Home Design
- Rambler Architecture
- Block Foundation
- Architectural Shingle Roof
- Vinyl Siding
Interior Spaces
- Property has 1 Level
- Open Floorplan
- Carpet
- Washer and Dryer Hookup
Kitchen
- Stove
- Built-In Microwave
- Dishwasher
- Instant Hot Water
Bedrooms and Bathrooms
- 3 Main Level Bedrooms
- 2 Full Bathrooms
Utilities
- Heat Pump System
- Heating System Powered By Leased Propane
- Well
- Tankless Water Heater
- Septic Tank
Additional Features
- Level Entry For Accessibility
- Porch
- 1.03 Acre Lot
Community Details
- No Home Owners Association
- $200 Other One-Time Fees
- The Preserve At Wright's Wharf Subdivision
Listing and Financial Details
- Tax Lot 49
- Assessor Parcel Number 1015027355
Map
Home Values in the Area
Average Home Value in this Area
Tax History
| Year | Tax Paid | Tax Assessment Tax Assessment Total Assessment is a certain percentage of the fair market value that is determined by local assessors to be the total taxable value of land and additions on the property. | Land | Improvement |
|---|---|---|---|---|
| 2025 | $459 | $283,500 | $0 | $0 |
| 2024 | $427 | $40,100 | $40,100 | $0 |
| 2023 | $427 | $38,433 | $0 | $0 |
| 2022 | $408 | $36,767 | $0 | $0 |
| 2020 | $224 | $30,100 | $0 | $0 |
| 2019 | $224 | $25,100 | $0 | $0 |
| 2018 | $224 | $20,100 | $20,100 | $0 |
| 2017 | $219 | $20,100 | $0 | $0 |
| 2016 | -- | $20,100 | $0 | $0 |
| 2015 | -- | $20,800 | $0 | $0 |
| 2014 | -- | $20,800 | $0 | $0 |
Property History
| Date | Event | Price | List to Sale | Price per Sq Ft |
|---|---|---|---|---|
| 06/06/2025 06/06/25 | For Sale | $399,900 | -- | -- |
Source: Bright MLS
MLS Number: MDDO2009788
APN: 15-027355
- Fairview Plan at Pine Top Village
- Dogwood Plan at Pine Top Village
- Elder Plan at Pine Top Village
- Cedar Plan at Pine Top Village
- Hazel Plan at Pine Top Village
- Birch Plan at Pine Top Village
- Aspen Plan at Pine Top Village
- 6803 Pine Bark Dr
- 4308 Blink Horn Rd
- 0 Wrights Rest Rd Unit MDDO2009790
- 3844 Wrights Wharf Rd
- 6539 Cabin Ridge Rd
- 6532 Pine Top Rd
- 4326 Gavins Run
- 4445 Rolling Acres Dr
- 4215 Preston Rd
- 0 Bobtown Rd Unit MDDO2011426
- 6720 Bobtown Rd
- 4604 Payne Rd
- 4611 Payne Rd
- 22721 Marsh Creek Rd
- 300 Collins Ave Unit 2
- 300 Collins Ave Unit 4
- 101 Taylor Ave
- 3995 American Corner Rd
- 4313 Ocean Gateway
- 29345 Greenfield Ave
- 163 Riverwalk Terrace
- 29496 Corbin Pkwy
- 7848 Ward Brothers Cir
- 7166 Lauren Ln
- 29568 Brant Ct
- 2110 Winterberry Ln
- 532 Trippe Ave
- 8337 Ellliott Rd
- 29531 Matthewstown Rd
- 401 N Seaway Ct
- 800 Travers St Unit 10
- 315 Willis St
- 0 Mason Aly
