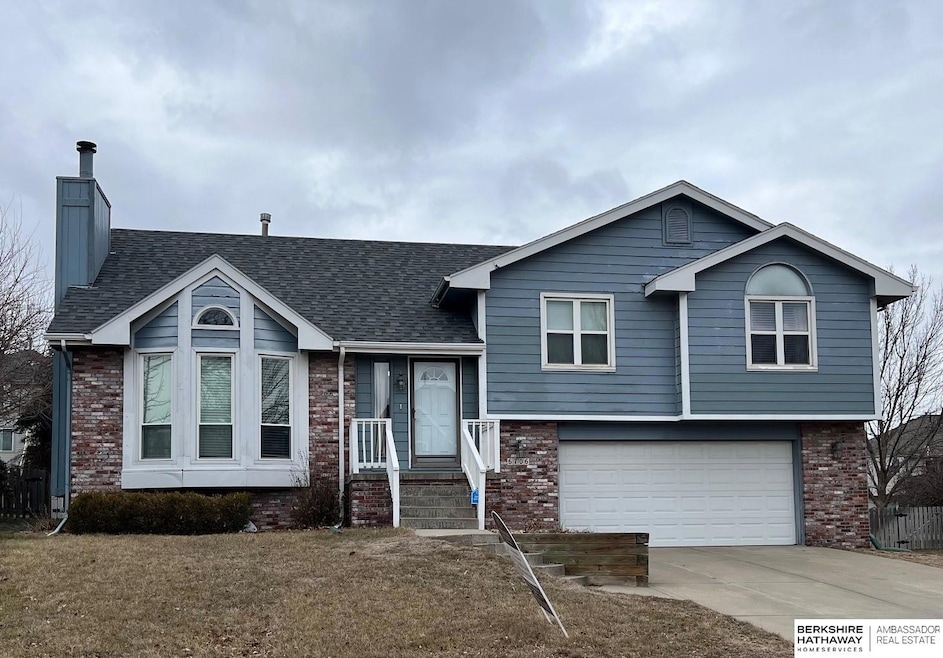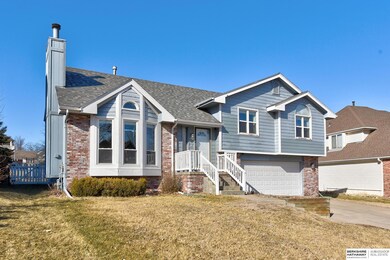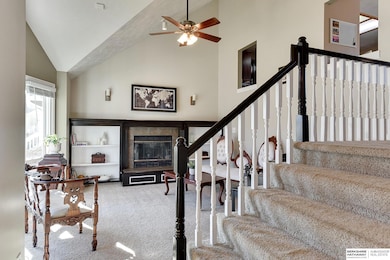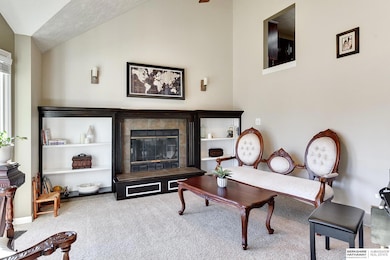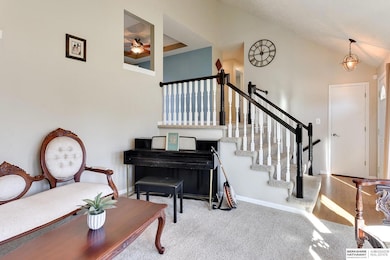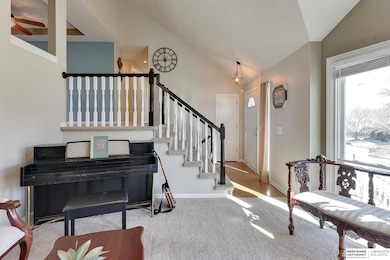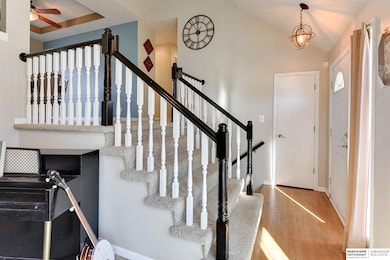
6706 N 105th Ave Omaha, NE 68122
North Central Omaha NeighborhoodHighlights
- Deck
- Cathedral Ceiling
- Balcony
- Traditional Architecture
- Wood Flooring
- Porch
About This Home
As of March 2025Pre-inspected! Cherry Hills walkout multi-level with 3 bedrooms, 3 baths and 2 car garage with painted doors and trim throughout. The main level features a bright living room with fireplace w/raised hearth, vaulted ceiling, and built-in bookcases. The 2nd level features a large dine-in kitchen with an abundance of cabinets, pantry, SS appliances, hardwood floors and sliding door to large deck and backyard. The primary bedroom features a vaulted ceiling, walk-in closet ceiling fan and primary bath with separate toilet/shower room. The walkout lower level with family room is a great place to relax or entertain friends. If you need unfinished storage space, you'll love the basement. The large backyard is fenced, level and perfect for all your outdoor activities. Great location close to grocery store, schools, and interstate.
Last Agent to Sell the Property
BHHS Ambassador Real Estate License #0980468 Listed on: 01/10/2025

Home Details
Home Type
- Single Family
Est. Annual Taxes
- $4,071
Year Built
- Built in 1992
Lot Details
- 9,148 Sq Ft Lot
- Lot Dimensions are 60 x 125 x 87 x 125
- Vinyl Fence
- Sprinkler System
HOA Fees
- $5 Monthly HOA Fees
Parking
- 2 Car Attached Garage
- Garage Door Opener
Home Design
- Traditional Architecture
- Brick Exterior Construction
- Block Foundation
- Composition Roof
- Hardboard
Interior Spaces
- 1,719 Sq Ft Home
- Multi-Level Property
- Cathedral Ceiling
- Ceiling Fan
- Wood Burning Fireplace
- Window Treatments
- Sliding Doors
- Living Room with Fireplace
- Dining Area
- Unfinished Basement
- Walk-Out Basement
Kitchen
- Oven or Range
- Microwave
- Dishwasher
- Disposal
Flooring
- Wood
- Wall to Wall Carpet
Bedrooms and Bathrooms
- 3 Bedrooms
- Walk-In Closet
Laundry
- Dryer
- Washer
Outdoor Features
- Balcony
- Deck
- Patio
- Porch
Schools
- Prairie Wind Elementary School
- Alfonza W. Davis Middle School
- Northwest High School
Utilities
- Humidifier
- Forced Air Heating and Cooling System
- Heating System Uses Gas
- Phone Available
- Cable TV Available
Community Details
- Cherry Hills Subdivision
Listing and Financial Details
- Assessor Parcel Number 0808355246
Ownership History
Purchase Details
Home Financials for this Owner
Home Financials are based on the most recent Mortgage that was taken out on this home.Purchase Details
Home Financials for this Owner
Home Financials are based on the most recent Mortgage that was taken out on this home.Purchase Details
Home Financials for this Owner
Home Financials are based on the most recent Mortgage that was taken out on this home.Purchase Details
Home Financials for this Owner
Home Financials are based on the most recent Mortgage that was taken out on this home.Purchase Details
Similar Homes in Omaha, NE
Home Values in the Area
Average Home Value in this Area
Purchase History
| Date | Type | Sale Price | Title Company |
|---|---|---|---|
| Warranty Deed | $287,000 | Ambassador Title | |
| Warranty Deed | -- | None Available | |
| Warranty Deed | -- | None Available | |
| Warranty Deed | $160,000 | None Available | |
| Warranty Deed | $157,000 | -- |
Mortgage History
| Date | Status | Loan Amount | Loan Type |
|---|---|---|---|
| Open | $272,650 | New Conventional | |
| Previous Owner | $148,500 | New Conventional | |
| Previous Owner | $148,500 | New Conventional | |
| Previous Owner | $157,102 | FHA | |
| Previous Owner | $121,050 | New Conventional | |
| Previous Owner | $22,000 | Unknown |
Property History
| Date | Event | Price | Change | Sq Ft Price |
|---|---|---|---|---|
| 03/17/2025 03/17/25 | Sold | $287,000 | -1.0% | $167 / Sq Ft |
| 02/05/2025 02/05/25 | Pending | -- | -- | -- |
| 01/31/2025 01/31/25 | For Sale | $289,900 | +23.4% | $169 / Sq Ft |
| 12/27/2021 12/27/21 | Sold | $235,000 | 0.0% | $140 / Sq Ft |
| 10/29/2021 10/29/21 | Pending | -- | -- | -- |
| 10/26/2021 10/26/21 | For Sale | $235,000 | +42.4% | $140 / Sq Ft |
| 07/08/2016 07/08/16 | Sold | $165,000 | 0.0% | $98 / Sq Ft |
| 05/05/2016 05/05/16 | Pending | -- | -- | -- |
| 03/08/2016 03/08/16 | For Sale | $165,000 | +3.1% | $98 / Sq Ft |
| 09/23/2015 09/23/15 | Sold | $160,000 | 0.0% | $95 / Sq Ft |
| 08/15/2015 08/15/15 | Pending | -- | -- | -- |
| 07/31/2015 07/31/15 | For Sale | $160,000 | -- | $95 / Sq Ft |
Tax History Compared to Growth
Tax History
| Year | Tax Paid | Tax Assessment Tax Assessment Total Assessment is a certain percentage of the fair market value that is determined by local assessors to be the total taxable value of land and additions on the property. | Land | Improvement |
|---|---|---|---|---|
| 2024 | $3,998 | $242,100 | $32,700 | $209,400 |
| 2023 | $3,998 | $189,500 | $32,700 | $156,800 |
| 2022 | $4,045 | $189,500 | $32,700 | $156,800 |
| 2021 | $3,753 | $177,300 | $32,700 | $144,600 |
| 2020 | $2,640 | $123,300 | $32,700 | $90,600 |
| 2019 | $2,648 | $123,300 | $32,700 | $90,600 |
| 2018 | $2,651 | $123,300 | $32,700 | $90,600 |
| 2017 | $3,079 | $139,600 | $32,700 | $106,900 |
| 2016 | $3,079 | $143,500 | $17,300 | $126,200 |
| 2015 | $2,839 | $134,100 | $16,200 | $117,900 |
| 2014 | $2,839 | $134,100 | $16,200 | $117,900 |
Agents Affiliated with this Home
-
Diane Briggs

Seller's Agent in 2025
Diane Briggs
BHHS Ambassador Real Estate
(402) 598-1444
7 in this area
157 Total Sales
-
Josh Briggs

Seller Co-Listing Agent in 2025
Josh Briggs
BHHS Ambassador Real Estate
(402) 301-4994
9 in this area
135 Total Sales
-
Shawn Kliewer

Buyer's Agent in 2025
Shawn Kliewer
BHHS Ambassador Real Estate
(402) 493-4663
2 in this area
123 Total Sales
-
Lisa Ritter

Seller's Agent in 2021
Lisa Ritter
RE/MAX Results
(402) 612-2413
5 in this area
214 Total Sales
-
Dennis Ritter

Seller Co-Listing Agent in 2021
Dennis Ritter
RE/MAX Results
(402) 680-3458
3 in this area
162 Total Sales
-
Nicole Deprez

Seller's Agent in 2016
Nicole Deprez
NP Dodge Real Estate Sales, Inc.
(402) 213-9090
3 in this area
99 Total Sales
Map
Source: Great Plains Regional MLS
MLS Number: 22501254
APN: 0835-5246-08
- 6503 N 106th St
- 6721 N 108th Ave
- 6310 N 104th St
- 6726 N 111th St
- 6326 N 112th Cir
- 10273 Nebraska Ave
- 6028 N 110th Cir
- 6619 N 112th Ave
- 5727 N 107th St
- 10511 Himebaugh Ave
- 11105 Crown Point Ave
- 6335 N 115th Avenue Cir
- 10913 Potter St
- 7451 N 111th St
- 6606 N 114th Ave
- 7720 N 108th St
- 11109 Craig St
- 11121 Craig St
- 11125 Craig St
- 11129 Craig St
