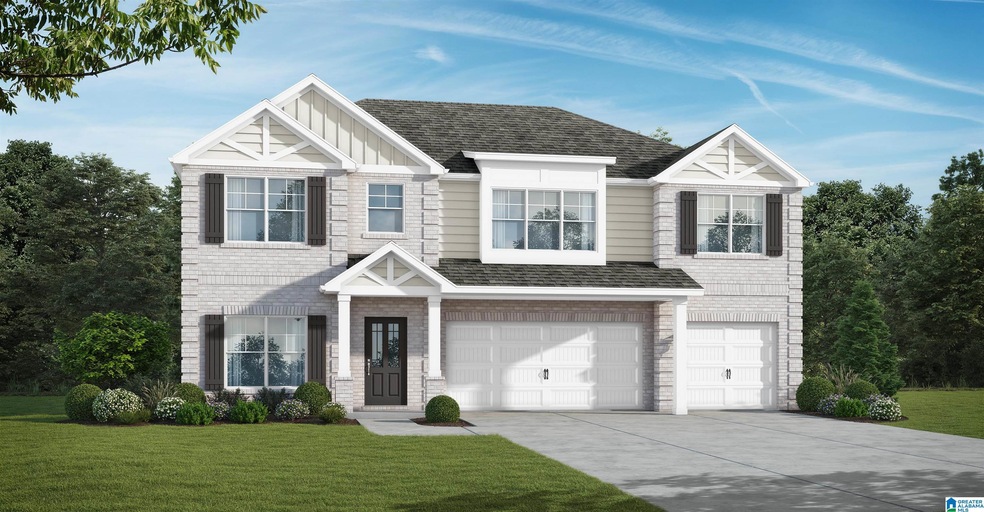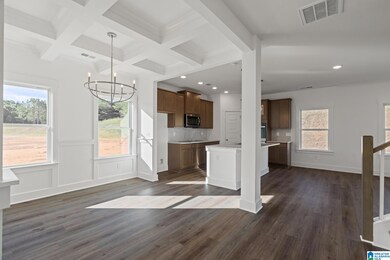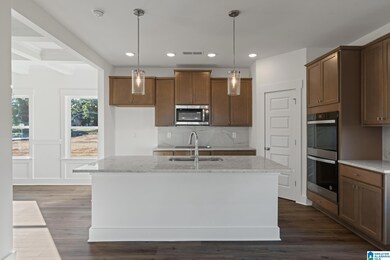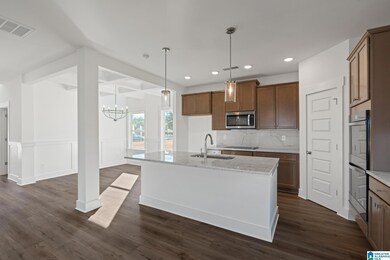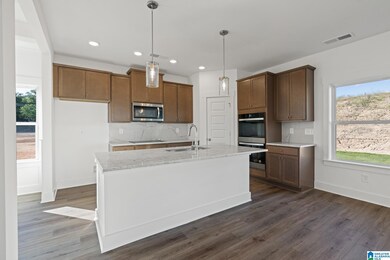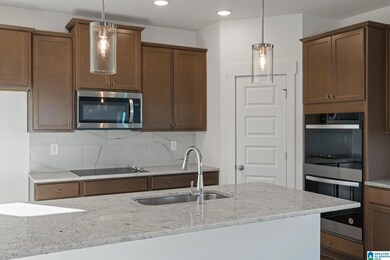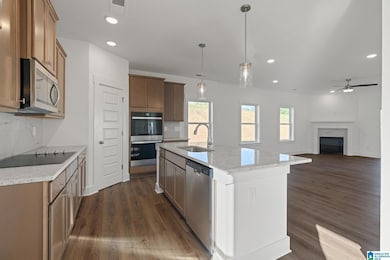
6706 Nathan Cir McCalla, AL 35111
Highlights
- New Construction
- Loft
- Solid Surface Countertops
- Attic
- Great Room
- Covered patio or porch
About This Home
As of November 2024The Ramsey II, brand new floor plan! A home built for entertaining friends & family. Gather around the granite island in the kitchen to share appetizers & stories about your day. The dining room with its coffered ceiling opens conveniently to the kitchen & breakfast area which seamlessly flow into the family room with fireplace. Step outside the family room to the covered porch & put some food on the grill. When it's time, retreat upstairs to your master suite with trey ceilings and a sitting area. Enjoy a soak in the tub in your spacious bathroom or wash away any worries in your tile shower. Truly a sanctuary to relax & rejuvenate. The large loft is multifunctional & could be used for a home office, game room or home gym. 3 more generously sized bedrooms with trey ceilings & 2 full bathrooms on this floor along with one more bedroom & bathroom downstairs. Photos/videos are of similar home. Options shown may not be included in price. Video is an artist interpretation of the floor plan.
Home Details
Home Type
- Single Family
Est. Annual Taxes
- $2,000
Year Built
- Built in 2024 | New Construction
HOA Fees
- $25 Monthly HOA Fees
Parking
- 3 Car Garage
- Front Facing Garage
- Driveway
Home Design
- Brick Exterior Construction
- Slab Foundation
- HardiePlank Siding
Interior Spaces
- 2-Story Property
- Crown Molding
- Smooth Ceilings
- Recessed Lighting
- Electric Fireplace
- Family Room with Fireplace
- Great Room
- Breakfast Room
- Dining Room
- Loft
- Pull Down Stairs to Attic
Kitchen
- Double Oven
- Electric Oven
- Electric Cooktop
- Built-In Microwave
- Stainless Steel Appliances
- Kitchen Island
- Solid Surface Countertops
- Disposal
Flooring
- Carpet
- Vinyl
Bedrooms and Bathrooms
- 5 Bedrooms
- Primary Bedroom Upstairs
- Walk-In Closet
- 4 Full Bathrooms
- Separate Shower
- Linen Closet In Bathroom
Laundry
- Laundry Room
- Laundry on upper level
- Washer and Electric Dryer Hookup
Schools
- Mcadory Elementary And Middle School
- Mcadory High School
Utilities
- Central Heating and Cooling System
- Underground Utilities
- Electric Water Heater
Additional Features
- Covered patio or porch
- 0.31 Acre Lot
Community Details
- Association fees include common grounds mntc, management fee
- Mike White Association, Phone Number (205) 965-0769
Listing and Financial Details
- Visit Down Payment Resource Website
- Tax Lot 90
Ownership History
Purchase Details
Home Financials for this Owner
Home Financials are based on the most recent Mortgage that was taken out on this home.Purchase Details
Map
Similar Homes in the area
Home Values in the Area
Average Home Value in this Area
Purchase History
| Date | Type | Sale Price | Title Company |
|---|---|---|---|
| Warranty Deed | $444,532 | None Listed On Document | |
| Warranty Deed | $1,400,000 | -- |
Mortgage History
| Date | Status | Loan Amount | Loan Type |
|---|---|---|---|
| Open | $355,625 | New Conventional |
Property History
| Date | Event | Price | Change | Sq Ft Price |
|---|---|---|---|---|
| 11/01/2024 11/01/24 | Sold | $444,532 | 0.0% | $156 / Sq Ft |
| 09/17/2024 09/17/24 | Pending | -- | -- | -- |
| 06/26/2024 06/26/24 | Price Changed | $444,532 | +1.2% | $156 / Sq Ft |
| 03/08/2024 03/08/24 | For Sale | $439,282 | -- | $154 / Sq Ft |
Tax History
| Year | Tax Paid | Tax Assessment Tax Assessment Total Assessment is a certain percentage of the fair market value that is determined by local assessors to be the total taxable value of land and additions on the property. | Land | Improvement |
|---|---|---|---|---|
| 2024 | $210 | $4,200 | $4,200 | -- |
| 2022 | $210 | $4,200 | $4,200 | $0 |
| 2021 | $210 | $4,200 | $4,200 | $0 |
| 2020 | $273 | $4,200 | $4,200 | $0 |
| 2019 | $210 | $4,200 | $0 | $0 |
| 2018 | $183 | $3,660 | $0 | $0 |
| 2017 | $183 | $3,660 | $0 | $0 |
| 2016 | $183 | $3,660 | $0 | $0 |
| 2015 | $183 | $3,660 | $0 | $0 |
| 2014 | $92 | $3,660 | $0 | $0 |
| 2013 | $92 | $3,660 | $0 | $0 |
Source: Greater Alabama MLS
MLS Number: 21379148
APN: 43-00-21-4-000-004.061
- 7946 Everetts Loop
- 6841 Tyler Chase Dr
- 8005 Margaret Cir
- 8143 Kimbrell Station Loop
- 8108 Kimbrell Cutoff Rd
- 8139 Kimbrell Station Loop
- 8135 Kimbrell Station Loop
- 8064 Kimbrell Station Loop
- 8077 Kimbrell Station Loop
- 8144 Kimbrell Station Loop
- 8200 Owen Park Dr
- 8254 Owen Park Dr
- 22684 Joselyn Green Dr
- 8265 Owen Park Dr Unit 31
- 7425 Gristmill Cir
- 12640 Owen Park Ct
- 7903 Gristmill Dr
- 7741 John Pelham Trail
- 7823 Kimbrell Cutoff Rd
- 7811 Genery Trail Unit 18
