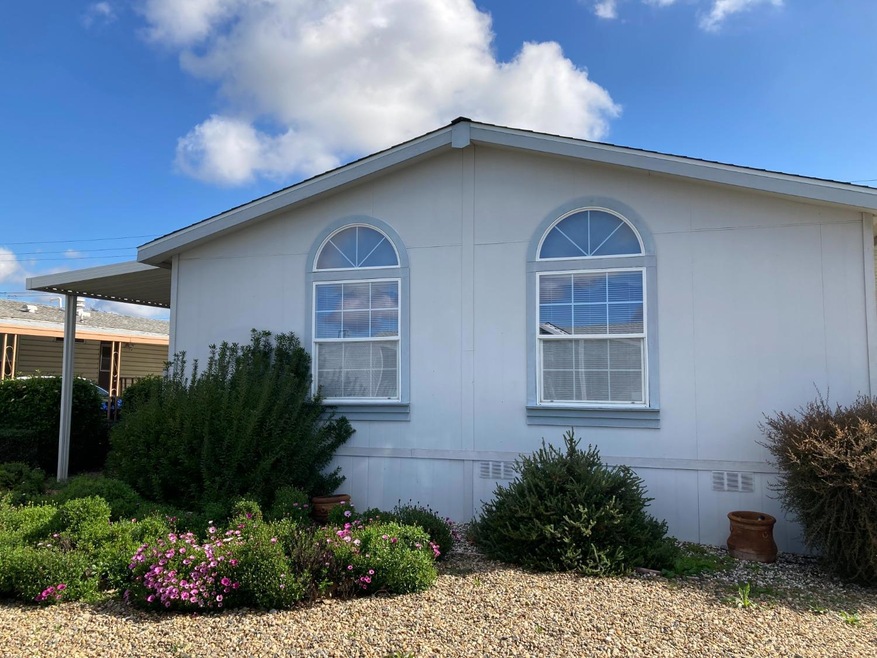
$140,000
- 2 Beds
- 2 Baths
- 1,900 Sq Ft
- 6706 Tam o Shanter Dr
- Unit 10
- Stockton, CA
Not a single, not a double, but it is a Triple wide! Welcome to The Pines, a highly desirable 55+ community known for its wide paved streets, low traffic and friendly atmosphere. This spacious triple-wide mobile home offers approximately 1,900 square feet of bright, open-concept living. The home features 2 bedrooms, 2 full bathrooms, along with spacious living room, family room and dining area.
Frank Lopez Century 21 Select Real Estate
