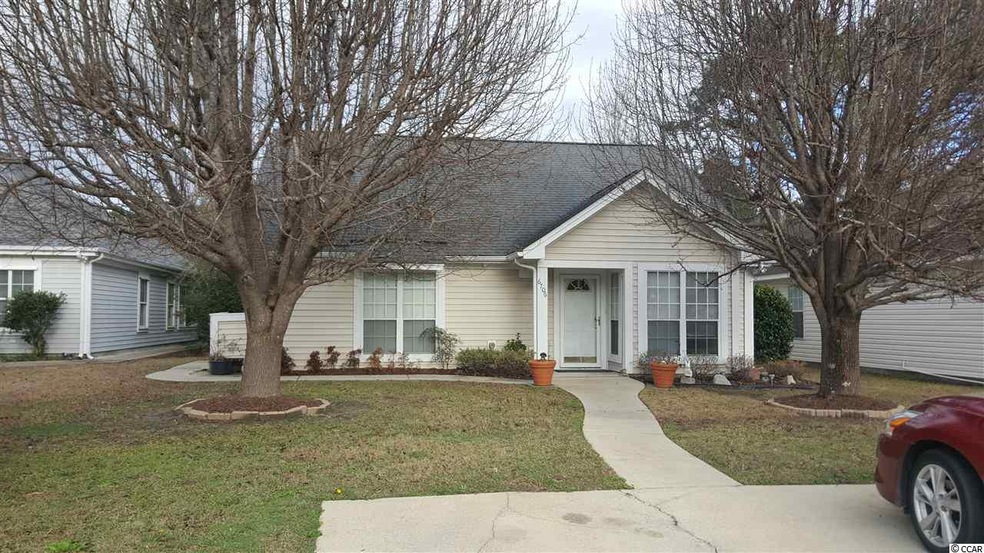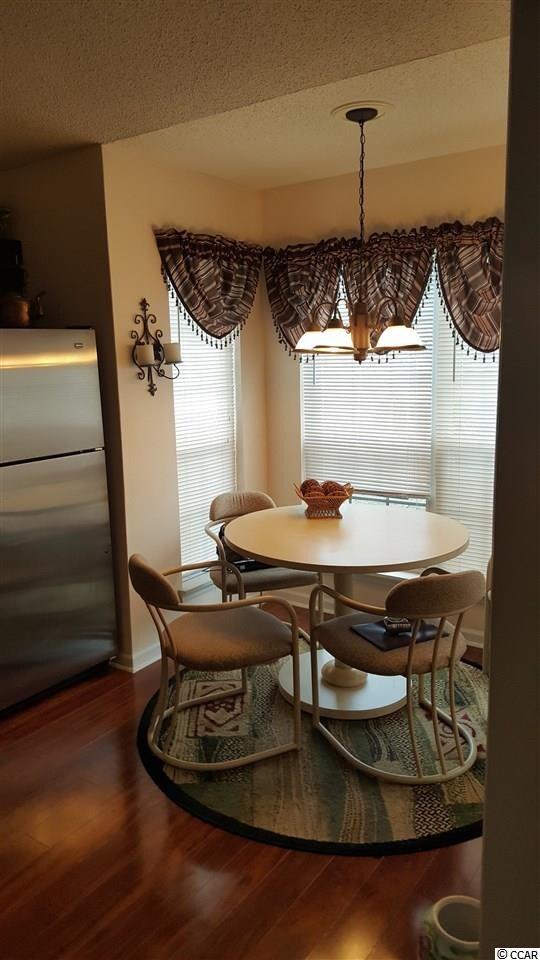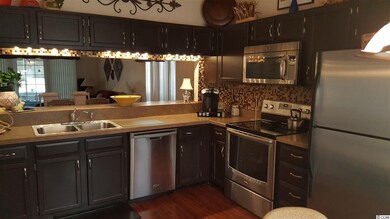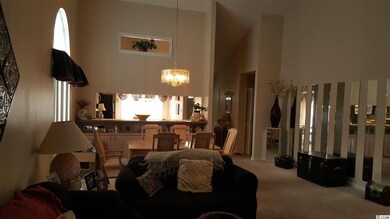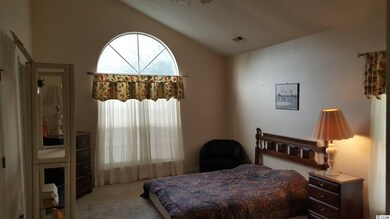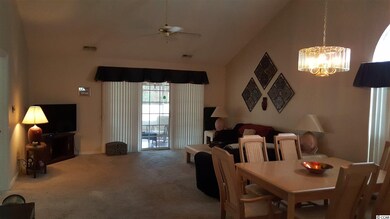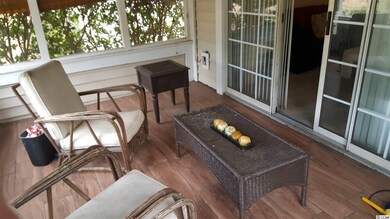
6706 Wisteria Dr Unit Myrtle Beach Golf an Myrtle Beach, SC 29588
Burgess NeighborhoodEstimated Value: $228,795 - $245,000
Highlights
- Gated Community
- Clubhouse
- Soaking Tub and Shower Combination in Primary Bathroom
- St. James Elementary School Rated A
- Vaulted Ceiling
- Ranch Style House
About This Home
As of April 2017Huge living space!! This is not your typical two bedroom, two bath Myrtle Beach Golf cottage. Designer kitchen with very cool lighting and stainless steel appliances. Very large bedrooms and a perfectly sized screen porch are just a few things to mention about this beautifully laid out home. Myrtle Beach Golf and Yacht boast some of the best features in town including: security, tennis, pools, fitness, and landscaping! Located in the very sought after St. James school district. Don’t miss this very well priced home.
Last Agent to Sell the Property
BHHS Myrtle Beach Real Estate License #91600 Listed on: 01/24/2017

Last Buyer's Agent
George Role
Harker Realty, LLC License #64579
Home Details
Home Type
- Single Family
Est. Annual Taxes
- $654
Year Built
- Built in 1992
Lot Details
- Rectangular Lot
- Property is zoned GR
HOA Fees
- $90 Monthly HOA Fees
Parking
- Driveway
Home Design
- Ranch Style House
- Slab Foundation
- Vinyl Siding
- Tile
Interior Spaces
- 1,201 Sq Ft Home
- Vaulted Ceiling
- Ceiling Fan
- Insulated Doors
- Entrance Foyer
- Formal Dining Room
- Screened Porch
- Pull Down Stairs to Attic
- Washer and Dryer
Kitchen
- Breakfast Area or Nook
- Breakfast Bar
- Range
- Microwave
- Dishwasher
- Stainless Steel Appliances
- Disposal
Flooring
- Carpet
- Laminate
Bedrooms and Bathrooms
- 2 Bedrooms
- Walk-In Closet
- 2 Full Bathrooms
- Single Vanity
- Soaking Tub and Shower Combination in Primary Bathroom
Home Security
- Storm Doors
- Fire and Smoke Detector
Schools
- Saint James Elementary School
- Saint James Middle School
- Saint James High School
Utilities
- Forced Air Heating and Cooling System
- Underground Utilities
- Water Heater
- Phone Available
- Cable TV Available
Additional Features
- Patio
- Outside City Limits
Community Details
Overview
- Association fees include electric common, insurance, landscape/lawn, common maint/repair, manager, pool service, recreation facilities, security, trash pickup
- The community has rules related to allowable golf cart usage in the community
Recreation
- Tennis Courts
- Community Pool
Additional Features
- Clubhouse
- Security
- Gated Community
Ownership History
Purchase Details
Home Financials for this Owner
Home Financials are based on the most recent Mortgage that was taken out on this home.Purchase Details
Home Financials for this Owner
Home Financials are based on the most recent Mortgage that was taken out on this home.Purchase Details
Purchase Details
Similar Homes in Myrtle Beach, SC
Home Values in the Area
Average Home Value in this Area
Purchase History
| Date | Buyer | Sale Price | Title Company |
|---|---|---|---|
| Greaver Kimberly A | $235,000 | -- | |
| Pershing Sean | $121,000 | -- | |
| Mercer Deborah L | -- | -- | |
| Davis William R | -- | -- | |
| Hofer Frank J | -- | -- |
Mortgage History
| Date | Status | Borrower | Loan Amount |
|---|---|---|---|
| Open | Greaver Kimberly A | $140,000 | |
| Previous Owner | Pershing Sean | $120,000 | |
| Previous Owner | Hofer Frank J | $93,800 |
Property History
| Date | Event | Price | Change | Sq Ft Price |
|---|---|---|---|---|
| 04/06/2017 04/06/17 | Sold | $121,000 | -3.2% | $101 / Sq Ft |
| 02/13/2017 02/13/17 | Pending | -- | -- | -- |
| 01/24/2017 01/24/17 | For Sale | $125,000 | -- | $104 / Sq Ft |
Tax History Compared to Growth
Tax History
| Year | Tax Paid | Tax Assessment Tax Assessment Total Assessment is a certain percentage of the fair market value that is determined by local assessors to be the total taxable value of land and additions on the property. | Land | Improvement |
|---|---|---|---|---|
| 2024 | $654 | $5,336 | $1,280 | $4,056 |
| 2023 | $654 | $5,336 | $1,280 | $4,056 |
| 2021 | $595 | $5,336 | $1,280 | $4,056 |
| 2020 | $509 | $5,336 | $1,280 | $4,056 |
| 2019 | $509 | $5,336 | $1,280 | $4,056 |
| 2018 | $466 | $4,698 | $1,562 | $3,136 |
| 2017 | $0 | $4,051 | $1,203 | $2,848 |
| 2016 | -- | $4,051 | $1,203 | $2,848 |
| 2015 | $1,334 | $4,051 | $1,203 | $2,848 |
| 2014 | $1,290 | $4,051 | $1,203 | $2,848 |
Agents Affiliated with this Home
-
Patrick Zarcone

Seller's Agent in 2017
Patrick Zarcone
BHHS Myrtle Beach Real Estate
(843) 241-7549
31 in this area
195 Total Sales
-
G
Buyer's Agent in 2017
George Role
Harker Realty, LLC
Map
Source: Coastal Carolinas Association of REALTORS®
MLS Number: 1701836
APN: 44909040024
- 6706 Wisteria Dr Unit Myrtle Beach Golf an
- 6706 Wisteria Dr
- 6704 Wisteria Dr
- 6708 Wisteria Dr
- 6708 Wisteria Dr Unit Lot ZB-2 Heron Point
- 6702 Wisteria Dr
- 6712 Wisteria Dr Unit Myrtle Beach Golf &
- 6712 Wisteria Dr
- 6709 Wisteria Dr Unit MB
- 6705 Wisteria Dr Unit MB
- 6713 Wisteria Dr
- 6698 Wisteria Dr
- 6717 Wisteria Dr
- 9 Sebring Ln Unit The Fairways @ MBG&Y
- 9 Sebring Ln
- 6714 Wisteria Dr
- 6701 Wisteria Dr
- 32 Sebring Ln
- 42 Sebring Ln
- 44 Sebring Ln
