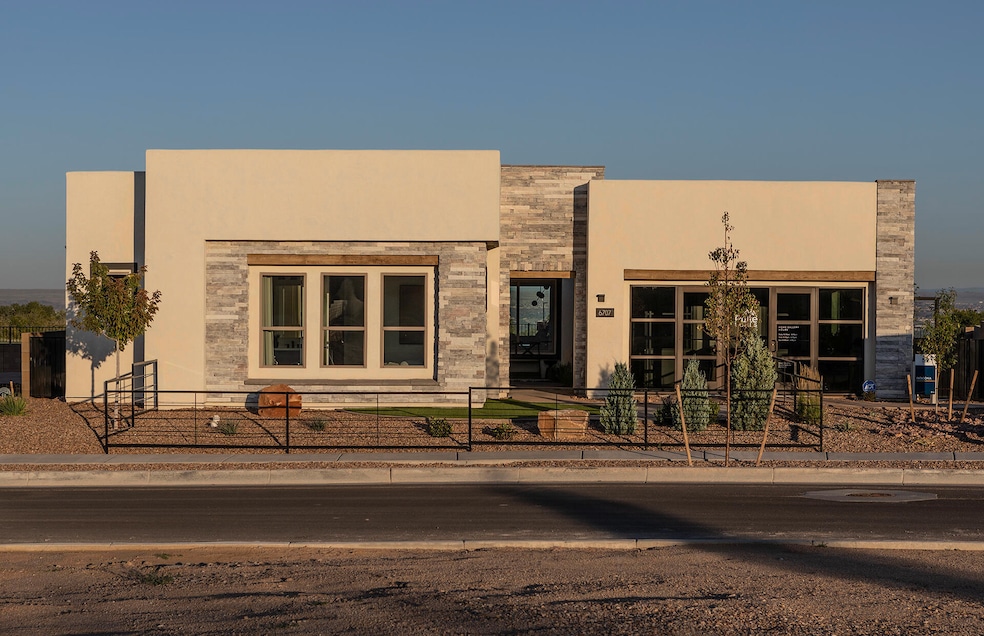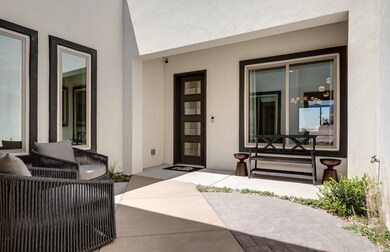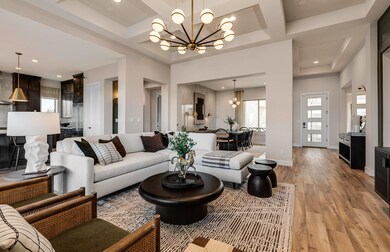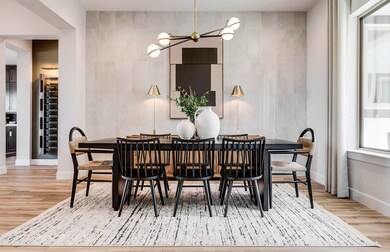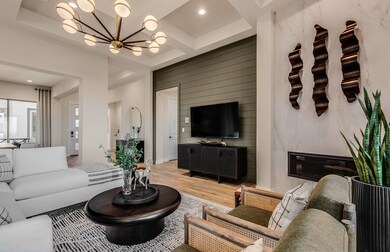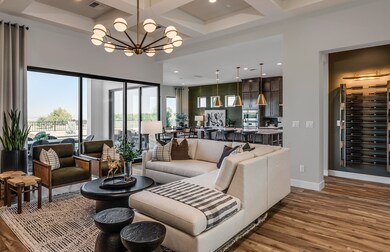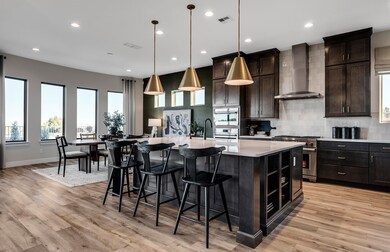6707 Akademeia Loop NE Albuquerque, NM 87111
Cherry Hills NeighborhoodEstimated payment $10,862/month
Highlights
- New Construction
- Gated Community
- Contemporary Architecture
- Dennis Chavez Elementary School Rated A-
- Wolf Appliances
- 2 Fireplaces
About This Home
Ready now! This beautifully finished home features an open corner sliding glass door that connects indoor and outdoor living, a spacious executive kitchen island perfect for entertaining, and a cozy interior fireplace. The upgraded kitchen includes a Wolf gas range and Sub-Zero French door refrigerator. Enjoy the convenience of a guest suite with its own living area. ''Brand new, never lived-in Pulte home. Enjoy brand new appliances, new carpet, new A/C, new tank-less hot water heater, and so much more!'' Located in a gated community in Albuquerque's desirable Northeast Heights, this homesite also includes a breezeway gate and exterior fireplace for added charm and comfort.
Home Details
Home Type
- Single Family
Est. Annual Taxes
- $23,942
Year Built
- Built in 2024 | New Construction
Lot Details
- 9,302 Sq Ft Lot
- East Facing Home
- Back Yard Fenced
- Xeriscape Landscape
- Sprinkler System
- Zoning described as R-ML*
HOA Fees
- $153 Monthly HOA Fees
Parking
- 2 Car Attached Garage
- Dry Walled Garage
Home Design
- Contemporary Architecture
- Brick Exterior Construction
- Frame Construction
- Pitched Roof
- Synthetic Stucco Exterior
Interior Spaces
- 3,472 Sq Ft Home
- Property has 1 Level
- Ceiling Fan
- 2 Fireplaces
- Fireplace Features Blower Fan
- Gas Log Fireplace
- Double Pane Windows
- Vinyl Clad Windows
- Insulated Windows
- Sliding Windows
- Entrance Foyer
- Great Room
- Separate Formal Living Room
- Home Office
- Washer and Dryer Hookup
Kitchen
- Breakfast Area or Nook
- Double Self-Cleaning Convection Oven
- Free-Standing Gas Range
- Range Hood
- Microwave
- Dishwasher
- Wolf Appliances
- ENERGY STAR Qualified Appliances
- Kitchen Island
- Disposal
- Instant Hot Water
Flooring
- Carpet
- Vinyl
Bedrooms and Bathrooms
- 5 Bedrooms
- Walk-In Closet
- In-Law or Guest Suite
- Dual Sinks
- Private Water Closet
- Shower Only
- Separate Shower
Home Security
- Home Security System
- Security Gate
- Fire and Smoke Detector
Eco-Friendly Details
- ENERGY STAR Qualified Equipment
Outdoor Features
- Covered Patio or Porch
- Covered Courtyard
Schools
- Dennis Chavez Elementary School
- Madison Middle School
- La Cueva High School
Utilities
- Refrigerated Cooling System
- Forced Air Heating System
- Heating System Uses Natural Gas
- Underground Utilities
- Electricity Not Available
- Cable TV Available
Listing and Financial Details
- Assessor Parcel Number 102006205234220903
Community Details
Overview
- Association fees include common areas, road maintenance
- Built by Pulte Homes
- Estates At Academy Subdivision
- Planned Unit Development
Security
- Gated Community
Map
Home Values in the Area
Average Home Value in this Area
Tax History
| Year | Tax Paid | Tax Assessment Tax Assessment Total Assessment is a certain percentage of the fair market value that is determined by local assessors to be the total taxable value of land and additions on the property. | Land | Improvement |
|---|---|---|---|---|
| 2025 | $587 | $276,239 | $24,564 | $251,675 |
| 2024 | $587 | $12,282 | $12,282 | $0 |
Property History
| Date | Event | Price | List to Sale | Price per Sq Ft |
|---|---|---|---|---|
| 11/11/2025 11/11/25 | Pending | -- | -- | -- |
| 11/03/2025 11/03/25 | Price Changed | $1,650,000 | -2.9% | $475 / Sq Ft |
| 10/21/2025 10/21/25 | For Sale | $1,700,000 | -- | $490 / Sq Ft |
Source: Southwest MLS (Greater Albuquerque Association of REALTORS®)
MLS Number: 1093276
APN: 1-020-062-052342-2-09-03
- 6719 Akademeia Loop NE
- 6725 Akademeia Loop NE
- 6932 Brandywine Loop NE
- 6960 Cherry Hills Loop NE
- 8320 Cherry Hills Dr NE
- 6123 Casa de Vida NE
- 7104 Leslynne Dr NE
- 8320 Parrot Run Rd NE
- 9307 Pebble Beach Dr NE
- 9404 Callaway Cir NE
- 9214 Admiral Lowell Place NE
- 8700 Canyon Run Rd NE
- 9204 Admiral Lowell Ave NE
- 9501 Pebble Beach Dr NE
- 9201 Academy Hills Dr NE
- 9515 Village Green Dr NE
- 8233 Otero Ave NE
- 8720 Madre Ave NE
- 0 Jemez Place Unit 1084210
- 5900 Los Hermanos Ct NE
