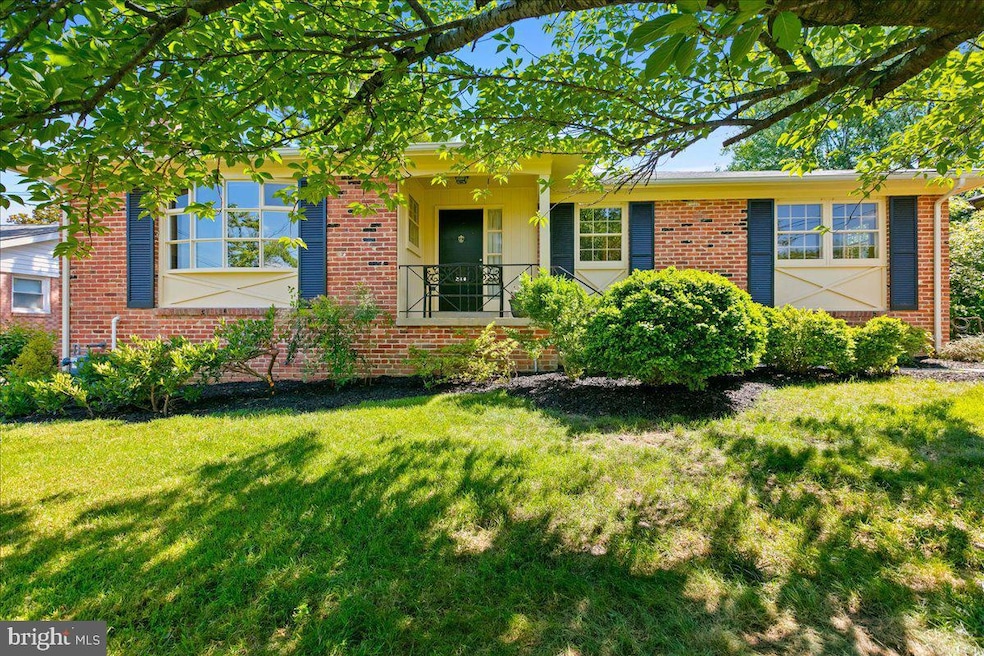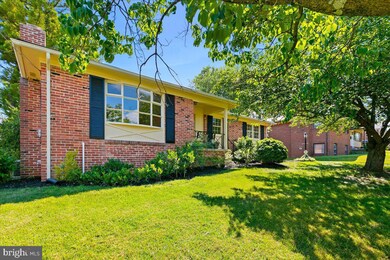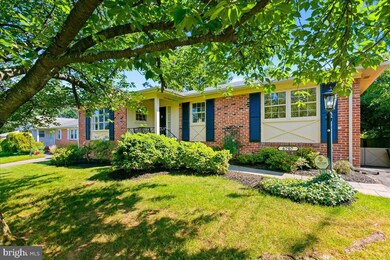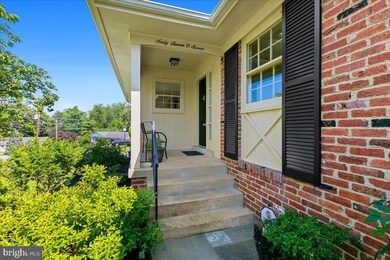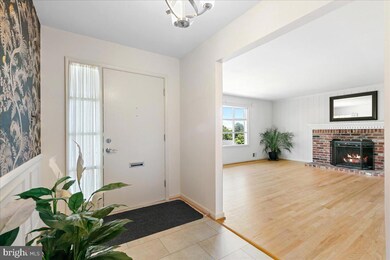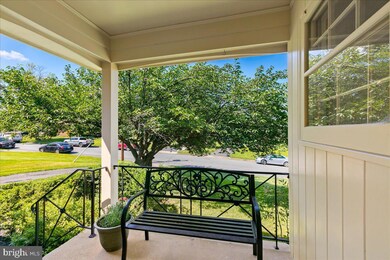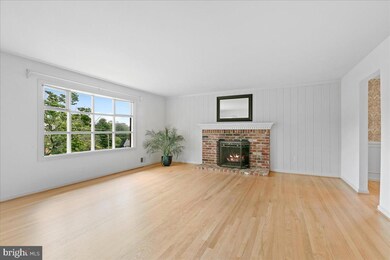
6707 Beddoo St Alexandria, VA 22306
Belle Haven NeighborhoodHighlights
- View of Trees or Woods
- Private Lot
- Traditional Architecture
- Sandburg Middle Rated A-
- Traditional Floor Plan
- Backs to Trees or Woods
About This Home
As of July 2024Welcome home to Gorgeous 6707 Beddoo Street, a large all brick single family home just a short drive to Huntington Metro, Old Town Alexandria and National Airport. Nestled on a quiet street in the well-established Beddoo Heights community this home has lots of natural light and beautiful hardwood floors.
The large lower-level is also full of natural light and would make a great rec room, and a perfect area for a home office or business, with its own separate entrance. The lower level also includes a VERY large utility room that the previous owner used as a workshop and an additional bonus room that we believe (please confirm) has plumbing for a bathroom. If outdoor living is your thing, please see the photographs of the large fenced-in yard with lots of mature trees and a shed for all your yard equipment.
Home Details
Home Type
- Single Family
Est. Annual Taxes
- $6,315
Year Built
- Built in 1962
Lot Details
- 10,513 Sq Ft Lot
- Private Lot
- Secluded Lot
- Backs to Trees or Woods
- Property is in excellent condition
- Property is zoned 140
Property Views
- Woods
- Garden
Home Design
- Traditional Architecture
- Brick Exterior Construction
- Slab Foundation
Interior Spaces
- 1,466 Sq Ft Home
- Property has 2 Levels
- Traditional Floor Plan
- Gas Fireplace
- Awning
- Formal Dining Room
- Wood Flooring
- Alarm System
Kitchen
- Eat-In Kitchen
- Oven
- Dishwasher
- Disposal
Bedrooms and Bathrooms
- 3 Main Level Bedrooms
- 2 Full Bathrooms
Laundry
- Washer
- Gas Dryer
Basement
- Heated Basement
- Connecting Stairway
- Rear Basement Entry
- Sump Pump
- Workshop
- Laundry in Basement
- Basement Windows
Parking
- 2 Parking Spaces
- 2 Driveway Spaces
Outdoor Features
- Patio
- Shed
Schools
- Bucknell Elementary School
- Sandburg Middle School
- West Potomac High School
Utilities
- Forced Air Heating and Cooling System
- Natural Gas Water Heater
- Municipal Trash
Community Details
- No Home Owners Association
- Beddoo Heights Subdivision
Listing and Financial Details
- Tax Lot 17
- Assessor Parcel Number 0931 32 0017
Ownership History
Purchase Details
Home Financials for this Owner
Home Financials are based on the most recent Mortgage that was taken out on this home.Similar Homes in Alexandria, VA
Home Values in the Area
Average Home Value in this Area
Purchase History
| Date | Type | Sale Price | Title Company |
|---|---|---|---|
| Deed | $650,000 | Title Resources Guaranty |
Mortgage History
| Date | Status | Loan Amount | Loan Type |
|---|---|---|---|
| Open | $663,975 | VA |
Property History
| Date | Event | Price | Change | Sq Ft Price |
|---|---|---|---|---|
| 07/08/2024 07/08/24 | Sold | $650,000 | -3.7% | $443 / Sq Ft |
| 06/19/2024 06/19/24 | For Sale | $675,000 | 0.0% | $460 / Sq Ft |
| 06/19/2024 06/19/24 | Off Market | $675,000 | -- | -- |
| 06/12/2024 06/12/24 | For Sale | $675,000 | 0.0% | $460 / Sq Ft |
| 06/10/2024 06/10/24 | Off Market | $675,000 | -- | -- |
| 06/09/2024 06/09/24 | For Sale | $675,000 | -- | $460 / Sq Ft |
Tax History Compared to Growth
Tax History
| Year | Tax Paid | Tax Assessment Tax Assessment Total Assessment is a certain percentage of the fair market value that is determined by local assessors to be the total taxable value of land and additions on the property. | Land | Improvement |
|---|---|---|---|---|
| 2024 | $6,871 | $545,150 | $276,000 | $269,150 |
| 2023 | $7,042 | $580,550 | $288,000 | $292,550 |
| 2022 | $6,268 | $506,620 | $250,000 | $256,620 |
| 2021 | $5,847 | $464,150 | $215,000 | $249,150 |
| 2020 | $5,513 | $434,570 | $195,000 | $239,570 |
| 2019 | $5,528 | $434,570 | $195,000 | $239,570 |
| 2018 | $4,763 | $414,160 | $186,000 | $228,160 |
| 2017 | $4,946 | $396,290 | $181,000 | $215,290 |
| 2016 | $4,936 | $396,290 | $181,000 | $215,290 |
| 2015 | $4,676 | $388,070 | $177,000 | $211,070 |
| 2014 | $4,368 | $361,260 | $164,000 | $197,260 |
Agents Affiliated with this Home
-
Gary Eales

Seller's Agent in 2024
Gary Eales
Long & Foster
(703) 609-4331
1 in this area
20 Total Sales
-
Ssoo Lee
S
Buyer's Agent in 2024
Ssoo Lee
Weichert Corporate
(703) 727-1061
3 in this area
57 Total Sales
Map
Source: Bright MLS
MLS Number: VAFX2181468
APN: 0931-32-0017
- 2608 Beacon Hill Rd
- 6631 Beddoo St
- 2809 Memorial St
- 2411 Stokes Ln
- 6441 Richmond Hwy Unit 201
- 6441 Richmond Hwy Unit 102
- 6425 Richmond Hwy Unit 102
- 2711 Groveton St
- 6419 Hillside Ln
- 6954 Westhampton Dr
- 2900 Franklin St
- 6614 Quander Rd
- 7001 Memorial Heights Dr
- 3134 Clayborne Ave
- 6600 Quander Rd
- 6702 Cavalier Dr
- 6813 Radcliffe Dr
- 6341 S Kings Hwy
- 6604 Cavalier Dr
- 7014 Richmond Hwy
