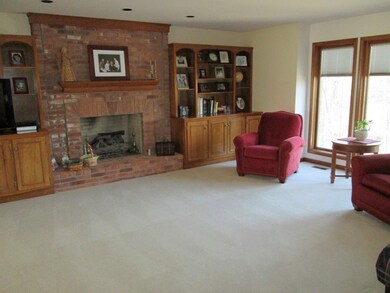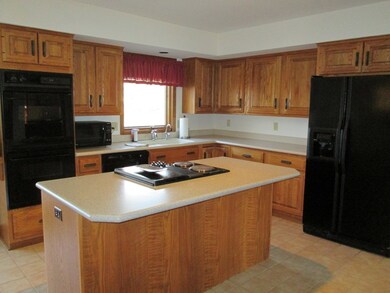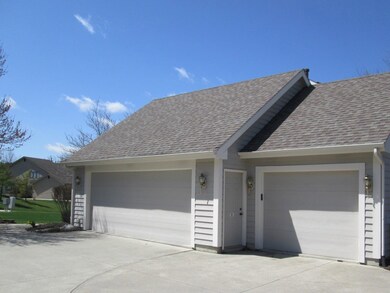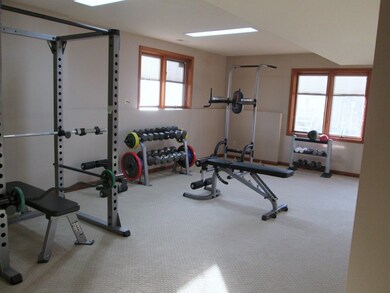
6707 Dell Loch Way Fort Wayne, IN 46814
Southwest Fort Wayne NeighborhoodEstimated Value: $502,000 - $608,000
Highlights
- 0.79 Acre Lot
- Partially Wooded Lot
- Community Pool
- Summit Middle School Rated A-
- Wood Flooring
- Covered patio or porch
About This Home
As of September 2015What a wonderful place to call home! Lovely decor-Open floor plan-LOTS of space! This custom built home features large rooms, a gorgeous kitchen, beautiful views and a finished lower level that includes a full bath. The first thing you'll notice is how welcoming this home is as you walk up to the front door. Pretty landscaping, a side-load garage and 27'x5' covered front porch all add to the home's fabulous curb appeal. If you are looking for a dining room large enough to fit everyone, this is it! Current table fits 10 and could be opened into the adjoining living room. But the Gas fireplace and large, sunny windows make this a cozy space for everyone. Enjoy a more informal meal in the breakfast nook or perhaps coffee in the morning as you watch the sun rise on the backyard deck. Prefer to grill? Gas line is already there for you to install a natural gas grill! The kitchen includes center, double ovens, custom Grabill Cabinetry and ceramic tile flooring All Kitchen appliances stay.Upstairs find 4 bedrooms. Master bedroom includes wonderful master bath with tub, separate shower and double sinks. The finished lower level's open floor plan includes an area for all your activities - from exercising to movie watching to enjoying time with family and friends. It also has patio doors to the terrific back yard, a full bath and a storage room. AC was installed 6/2007, Furnace 11/2010, Water heater 11/2014 and Previous owner's disclosure shows the roof was put on in 2002. Home comes with 1 year Global Home Platinum Plan Home Warranty.
Last Agent to Sell the Property
Coldwell Banker Real Estate Group Listed on: 06/01/2015

Home Details
Home Type
- Single Family
Est. Annual Taxes
- $2,553
Year Built
- Built in 1991
Lot Details
- 0.79 Acre Lot
- Lot Dimensions are 140x232
- Lot Has A Rolling Slope
- Partially Wooded Lot
Parking
- 3 Car Attached Garage
- Garage Door Opener
- Driveway
- Off-Street Parking
Home Design
- Wood Siding
Interior Spaces
- 2-Story Property
- Entrance Foyer
- Living Room with Fireplace
- Formal Dining Room
- Pull Down Stairs to Attic
- Gas And Electric Dryer Hookup
Kitchen
- Eat-In Kitchen
- Kitchen Island
- Utility Sink
- Disposal
Flooring
- Wood
- Carpet
- Tile
Bedrooms and Bathrooms
- 4 Bedrooms
- En-Suite Primary Bedroom
- Double Vanity
- Bathtub With Separate Shower Stall
Finished Basement
- Walk-Out Basement
- Basement Fills Entire Space Under The House
- Sump Pump
- 1 Bathroom in Basement
- 1 Bedroom in Basement
- Natural lighting in basement
Home Security
- Home Security System
- Fire and Smoke Detector
Schools
- Lafayette Meadow Elementary School
- Summit Middle School
- Homestead High School
Utilities
- Forced Air Heating and Cooling System
- Heating System Uses Gas
- Cable TV Available
Additional Features
- Covered patio or porch
- Suburban Location
Listing and Financial Details
- Home warranty included in the sale of the property
- Assessor Parcel Number 02-11-28-428-003.000-075
Community Details
Overview
- Dells Of Bittersweet Subdivision
Recreation
- Community Pool
Ownership History
Purchase Details
Home Financials for this Owner
Home Financials are based on the most recent Mortgage that was taken out on this home.Purchase Details
Home Financials for this Owner
Home Financials are based on the most recent Mortgage that was taken out on this home.Purchase Details
Home Financials for this Owner
Home Financials are based on the most recent Mortgage that was taken out on this home.Similar Homes in Fort Wayne, IN
Home Values in the Area
Average Home Value in this Area
Purchase History
| Date | Buyer | Sale Price | Title Company |
|---|---|---|---|
| Baldwin Chad M | -- | None Available | |
| Sanfrey Raymond R | -- | Lawyers Title | |
| Fast Douglas E | -- | Lawyers Title Ins |
Mortgage History
| Date | Status | Borrower | Loan Amount |
|---|---|---|---|
| Open | Baldwin Chad M | $225,100 | |
| Closed | Baldwin Chad M | $225,100 | |
| Closed | Baldwin Chad M | $227,000 | |
| Closed | Baldwin Chad M | $206,250 | |
| Previous Owner | Sanfrey Raymond R | $131,568 | |
| Previous Owner | Sanfrey Raymond R | $74,000 | |
| Previous Owner | Sanfrey Raymond R | $135,819 | |
| Previous Owner | Sanfrey Raymond R | $140,000 | |
| Previous Owner | Sanfrey Raymond R | $90,000 | |
| Previous Owner | Fast Douglas E | $43,800 | |
| Previous Owner | Fast Douglas E | $227,100 | |
| Previous Owner | Fast Douglas E | $42,550 |
Property History
| Date | Event | Price | Change | Sq Ft Price |
|---|---|---|---|---|
| 09/16/2015 09/16/15 | Sold | $275,000 | -5.2% | $66 / Sq Ft |
| 08/06/2015 08/06/15 | Pending | -- | -- | -- |
| 06/01/2015 06/01/15 | For Sale | $290,000 | -- | $70 / Sq Ft |
Tax History Compared to Growth
Tax History
| Year | Tax Paid | Tax Assessment Tax Assessment Total Assessment is a certain percentage of the fair market value that is determined by local assessors to be the total taxable value of land and additions on the property. | Land | Improvement |
|---|---|---|---|---|
| 2024 | $4,321 | $447,700 | $97,700 | $350,000 |
| 2022 | $4,260 | $392,600 | $71,300 | $321,300 |
| 2021 | $3,618 | $344,000 | $71,300 | $272,700 |
| 2020 | $3,560 | $337,400 | $71,300 | $266,100 |
| 2019 | $3,308 | $312,800 | $71,300 | $241,500 |
| 2018 | $3,199 | $301,900 | $71,300 | $230,600 |
| 2017 | $2,892 | $272,000 | $71,300 | $200,700 |
| 2016 | $3,001 | $280,800 | $71,300 | $209,500 |
| 2014 | $2,553 | $241,300 | $71,300 | $170,000 |
| 2013 | $2,545 | $239,300 | $71,300 | $168,000 |
Agents Affiliated with this Home
-
Sue Teasdale

Seller's Agent in 2015
Sue Teasdale
Coldwell Banker Real Estate Group
(260) 602-5022
10 in this area
40 Total Sales
-
Molly Barnhart
M
Buyer's Agent in 2015
Molly Barnhart
CENTURY 21 Bradley Realty, Inc
(260) 414-5883
2 in this area
14 Total Sales
Map
Source: Indiana Regional MLS
MLS Number: 201524957
APN: 02-11-28-428-003.000-075
- 10909 Bittersweet Dells Ln
- 6811 Bittersweet Dells Ct
- 10530 Uncas Trail
- 6211 Salford Ct
- 7136 Pine Lake Rd
- 6215 Shady Creek Ct
- 11531 Brigadoon Ct
- 11710 Tweedsmuir Run
- 6026 Hemingway Run
- 5620 Homestead Rd
- 6322 Eagle Nest Ct
- 5805 Hemingway Run
- 7001 Sweet Gum Ct
- 5220 Spartan Dr
- 9531 Ledge Wood Ct
- 9525 Ledge Wood Ct
- 6719 W Canal Pointe Ln
- 5814 Balfour Cir
- 6620 W Canal Pointe Ln
- 9406 Camberwell Dr
- 6707 Dell Loch Way
- 6633 Dell Loch Way
- 6719 Dell Loch Way
- 6610 Homestead Rd
- 6720 Dell Loch Way
- 6621 Dell Loch Way
- 6706 Dell Loch Way
- 6727 Dell Loch Way
- 11108 Bitter Dell Ct
- 6734 Dell Loch Way
- 6611 Dell Loch Way
- 6710 Lynvale Dr
- 11113 Bitter Dell Ct
- 6724 Lynvale Dr
- 11114 Bitter Dell Ct
- 11010 Bittersweet Dells Ln
- 11201 Dell Loch Way
- 11018 Bittersweet Dells Ln
- 11119 Bitter Dell Ct
- 11120 Bitter Dell Ct






