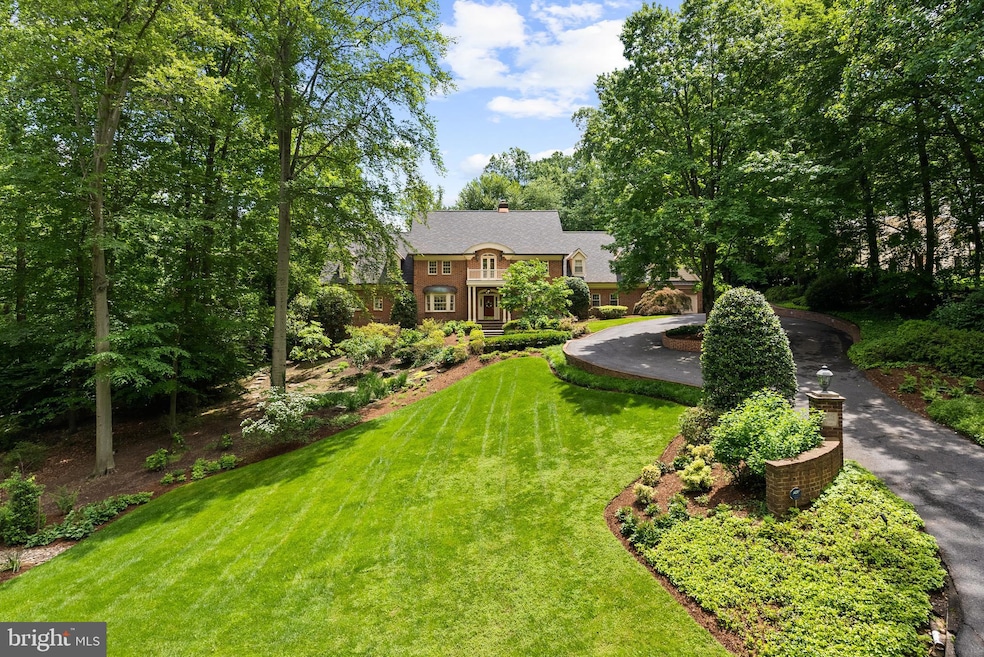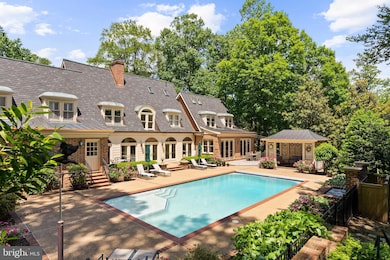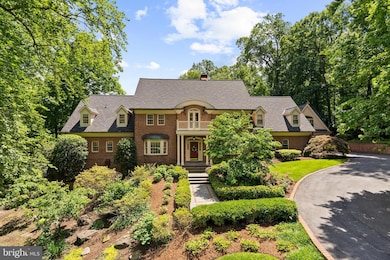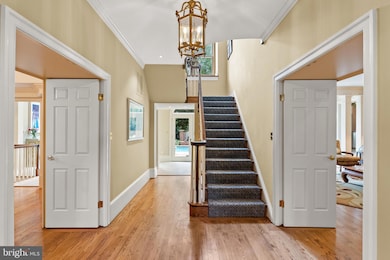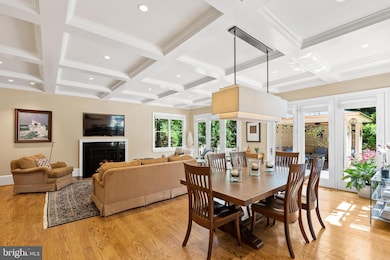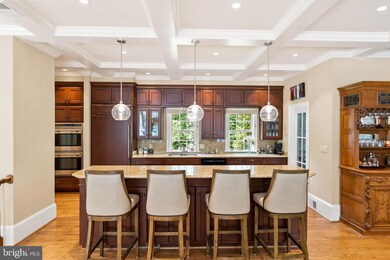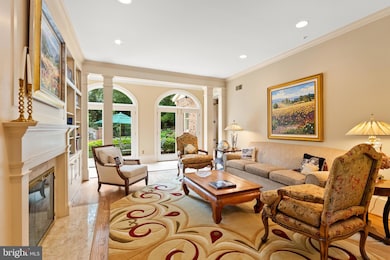
6707 Lupine Ln McLean, VA 22101
Estimated payment $22,830/month
Highlights
- Very Popular Property
- Private Pool
- Colonial Architecture
- Churchill Road Elementary School Rated A
- 1.25 Acre Lot
- 3 Fireplaces
About This Home
Set on a serene 1.25-acre hilltop lot in the prestigious Langley Forest neighborhood, this exquisite 8,400 SF custom-built residence offers timeless design, exceptional privacy, and sweeping treetop vistas. Designed by renowned architect Robert Holland and crafted by builder Robert Clements in 1984, the home was further expanded by BOWA in 2001 and blends classic elegance with modern updates.The main level boasts soaring 9'6" ceilings and a seamless flow between formal and informal living spaces. The open-concept kitchen and family room are perfect for entertaining, with direct access to the expansive rear deck, walkout patio, and a stunning swimming pool with gazebo—your private outdoor retreat! The mudroom features a full bath with easy access to the pool as well as a wet bar and second laundry room.Upstairs, the home features four spacious bedrooms, including a luxurious primary suite with a fully renovated spa-like bath, complete with dual vanities and a walk-in shower, as well as two dressing rooms. Two of the secondary bedrooms offer unique lofted spaces, ideal for play, study, or creative use.The lower level is designed for relaxation and recreation, featuring a large recreation room, exercise room, and full bath. A separate apartment suite above the 2-car garage provides flexible space for guests or a home office.Additional highlights include a new roof, complete exterior repainting in 2024, and beautifully landscaped grounds. Zoned for Churchill ES, Cooper MS, and Langley HS.
Listing Agent
TTR Sotheby's International Realty License #0225180070 Listed on: 05/29/2025

Home Details
Home Type
- Single Family
Est. Annual Taxes
- $33,830
Year Built
- Built in 1984
Lot Details
- 1.25 Acre Lot
- Property is zoned 110
Parking
- 3 Car Direct Access Garage
- 6 Driveway Spaces
Home Design
- Colonial Architecture
- Brick Exterior Construction
Interior Spaces
- Property has 3 Levels
- 3 Fireplaces
Bedrooms and Bathrooms
Basement
- Connecting Stairway
- Interior and Exterior Basement Entry
- Basement with some natural light
Pool
- Private Pool
Schools
- Churchill Road Elementary School
- Cooper Middle School
- Langley High School
Utilities
- Forced Air Heating and Cooling System
- Heat Pump System
- Radiant Heating System
- Electric Water Heater
Community Details
- No Home Owners Association
- Built by Robert Clements
- Langley Forest Subdivision
Listing and Financial Details
- Tax Lot 39
- Assessor Parcel Number 0212 06 0039
Map
Home Values in the Area
Average Home Value in this Area
Tax History
| Year | Tax Paid | Tax Assessment Tax Assessment Total Assessment is a certain percentage of the fair market value that is determined by local assessors to be the total taxable value of land and additions on the property. | Land | Improvement |
|---|---|---|---|---|
| 2024 | $30,607 | $2,590,490 | $999,000 | $1,591,490 |
| 2023 | $27,830 | $2,416,820 | $892,000 | $1,524,820 |
| 2022 | $25,908 | $2,221,030 | $743,000 | $1,478,030 |
| 2021 | $26,061 | $2,178,100 | $743,000 | $1,435,100 |
| 2020 | $24,319 | $2,015,640 | $643,000 | $1,372,640 |
| 2019 | $31,302 | $2,594,410 | $643,000 | $1,951,410 |
| 2018 | $28,964 | $2,518,650 | $618,000 | $1,900,650 |
| 2017 | $29,874 | $2,523,130 | $618,000 | $1,905,130 |
| 2016 | $29,298 | $2,479,740 | $618,000 | $1,861,740 |
| 2015 | $27,243 | $2,391,820 | $589,000 | $1,802,820 |
| 2014 | $23,727 | $2,087,740 | $535,000 | $1,552,740 |
Property History
| Date | Event | Price | Change | Sq Ft Price |
|---|---|---|---|---|
| 05/29/2025 05/29/25 | For Sale | $3,575,000 | +66.3% | $497 / Sq Ft |
| 10/30/2019 10/30/19 | Sold | $2,150,000 | -7.5% | $299 / Sq Ft |
| 09/05/2019 09/05/19 | Pending | -- | -- | -- |
| 08/20/2019 08/20/19 | For Sale | $2,325,000 | -9.2% | $323 / Sq Ft |
| 03/26/2014 03/26/14 | Sold | $2,560,000 | -4.8% | $356 / Sq Ft |
| 01/29/2014 01/29/14 | Pending | -- | -- | -- |
| 01/29/2014 01/29/14 | For Sale | $2,690,000 | -- | $374 / Sq Ft |
Purchase History
| Date | Type | Sale Price | Title Company |
|---|---|---|---|
| Deed | $2,150,000 | Psr Title Llc | |
| Warranty Deed | $2,560,000 | -- |
Mortgage History
| Date | Status | Loan Amount | Loan Type |
|---|---|---|---|
| Open | $850,000 | New Conventional | |
| Previous Owner | $1,920,000 | New Conventional | |
| Previous Owner | $500,000 | Credit Line Revolving |
About the Listing Agent

Robert Hryniewicki, Adam Rackliffe, Christopher Leary, and Micah Smith – HRLS Partners is a team of four full-time, dedicated, leading luxury real estate agents with 70+ years’ experience in the Washington, D.C., Capital Region. They have deep institutional and in-depth knowledge of all luxury listings and recent sales in D.C., Maryland, and Virginia, which they apply to benefit their clients. Their market expertise has resulted in over $2.42 Billion dollars in lifetime sales and over 1,100
HRLS's Other Listings
Source: Bright MLS
MLS Number: VAFX2243902
APN: 0212-06-0039
- 6807 Lupine Ln
- 6722 Lucy Ln
- 825 Whann Ave
- 725 Lawton St
- 6530 Heather Brook Ct
- 613 Rivercrest Dr
- 609 Rivercrest Dr
- 7004 River Oaks Dr
- 612 Rivercrest Dr
- 913 Whann Ave
- 6952 Duncraig Ct
- 6506 Bellamine Ct
- 6610 Weatheford Ct
- 935 Dead Run Dr
- 6411 83rd Place
- 954 MacKall Farms Ln
- 6427 83rd Place
- 6802 Nesbitt Place
- 938 Dead Run Dr
- 6723 Georgetown Pike
