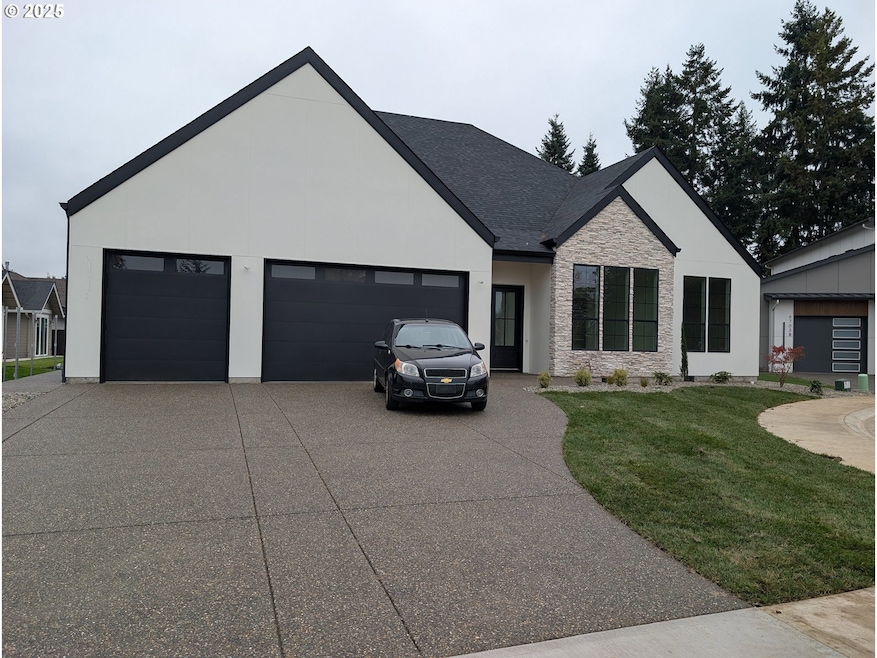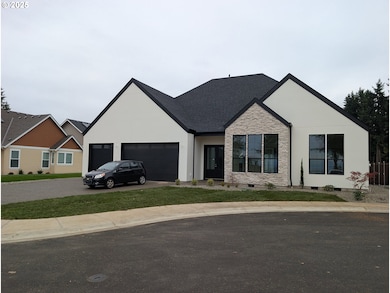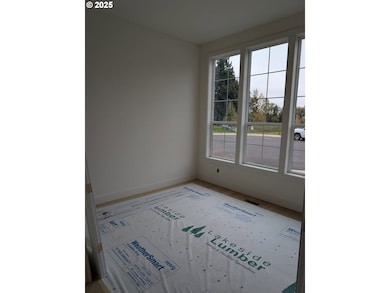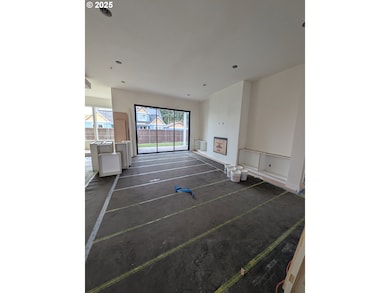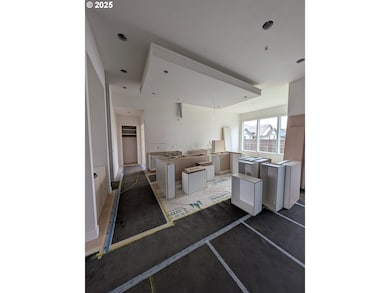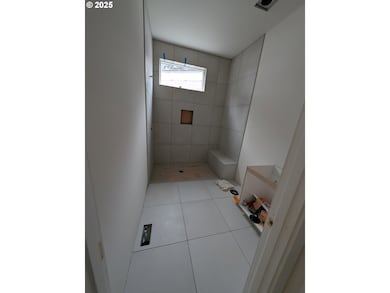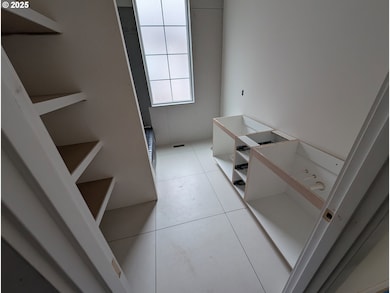6707 NW 26th Ct Vancouver, WA 98665
Lake Shore NeighborhoodEstimated payment $6,331/month
Highlights
- Lake Front
- New Construction
- 3 Car Attached Garage
- Columbia River High School Rated A-
- Den
- Paneling
About This Home
Step into timeless elegance with this meticulously designed single-level residence offering 2,725 sq ft of refined living space on an 8,011 sq ft lot. With 4 spacious bedrooms and 3 beautifully appointed bathrooms, this home blends open-concept living with thoughtful design and luxury finishes throughout.The expansive primary suite is a private retreat featuring double vanities, a generous walk-in closet, and a fully tiled spa-style shower. At the heart of the home, the gourmet kitchen impresses with a sleek quartz waterfall island, premium appliances, and an L-shaped layout ideal for entertaining or everyday living. Located in the sought-after Vancouver Lakeview Subdivision, this home offers both style and function in an unbeatable location. With community lake access just a corner away, and close proximity to the Portland Airport, Vancouver’s recreational activities, and vibrant waterfront hotspots, this home offers unmatched convenience in a prime location. Move-in ready and designed for luxury living, it’s a rare gem that perfectly balances lifestyle and location. Driving Directions nwhbg.com/drivelake
Listing Agent
Keller Williams Realty Brokerage Phone: 360-521-1973 License #24010835 Listed on: 11/10/2025

Home Details
Home Type
- Single Family
Est. Annual Taxes
- $2,673
Year Built
- Built in 2025 | New Construction
Lot Details
- 7,840 Sq Ft Lot
- Lake Front
- Level Lot
HOA Fees
- $34 Monthly HOA Fees
Parking
- 3 Car Attached Garage
- Driveway
Home Design
- Composition Roof
- Lap Siding
- Cement Siding
- Stone Siding
- Concrete Perimeter Foundation
Interior Spaces
- 2,725 Sq Ft Home
- 1-Story Property
- Paneling
- Electric Fireplace
- Family Room
- Living Room
- Dining Room
- Den
- Crawl Space
- Laundry Room
Bedrooms and Bathrooms
- 4 Bedrooms
- 3 Full Bathrooms
Schools
- Fruit Valley Elementary School
- Discovery Middle School
- Hudsons Bay High School
Utilities
- Cooling Available
- Heating System Uses Gas
- Heat Pump System
- Electric Water Heater
Community Details
- Mackinzie Dickerson Association, Phone Number (360) 993-5470
- Vancouver Lakeview Subdivision
Listing and Financial Details
- Builder Warranty
- Home warranty included in the sale of the property
- Assessor Parcel Number 986066871
Map
Home Values in the Area
Average Home Value in this Area
Tax History
| Year | Tax Paid | Tax Assessment Tax Assessment Total Assessment is a certain percentage of the fair market value that is determined by local assessors to be the total taxable value of land and additions on the property. | Land | Improvement |
|---|---|---|---|---|
| 2025 | $2,673 | $240,000 | $240,000 | -- |
| 2024 | -- | $240,000 | $240,000 | -- |
Property History
| Date | Event | Price | List to Sale | Price per Sq Ft |
|---|---|---|---|---|
| 11/10/2025 11/10/25 | For Sale | $1,350,000 | -- | $495 / Sq Ft |
Purchase History
| Date | Type | Sale Price | Title Company |
|---|---|---|---|
| Warranty Deed | $260,000 | Wfg National Title |
Source: Regional Multiple Listing Service (RMLS)
MLS Number: 766510211
APN: 986066-871
- 9407 NW 28th Ct
- 6704 NW 26th Ct
- 6704 NW 26th Ct Unit 10
- 9517 NW 21st Ave
- 9017 NW 21st Ave
- 9709 NW 21st Ave
- 2809 NW 100th St
- 1705 NW Terrace St
- 8212 NW Fruit Valley Rd
- 8621 NW 15th Ave
- 3306 NW 103rd St
- 1318 NW 88th St
- 10712 NW 30th Ct
- 10515 NW 32nd Dr
- 1607 NW 105th St
- 1702 NW Gregory Dr
- 9617 NW Golden Ave
- 10214 NW 11th Ave
- 1905 NW 110th Cir
- 11015 NW 30th Ct
- 8500 NE Hazel Dell Ave
- 9511 NE Hazel Dell Ave
- 8415 NE Hazel Dell Ave
- 10223 NE Notchlog Dr
- 1016 NE 86th St
- 10405 NE 9th Ave
- 10300 NE Stutz Rd
- 1103 NE 83rd St
- 8910 NE 15th Ave
- 8917 NE 15th Ave
- 9211 NE 15th Ave
- 9501 NE 19th Ave
- 7301 NE 13th Ave
- 7900 NE 18th Ave
- 1824 NE 104th Loop
- 9615 NE 25th Ave
- 2301 NE 81st St
- 6208 NE 17th Ave
- 4820 NE Hazel Dell Ave
- 2703 NE 99th St
