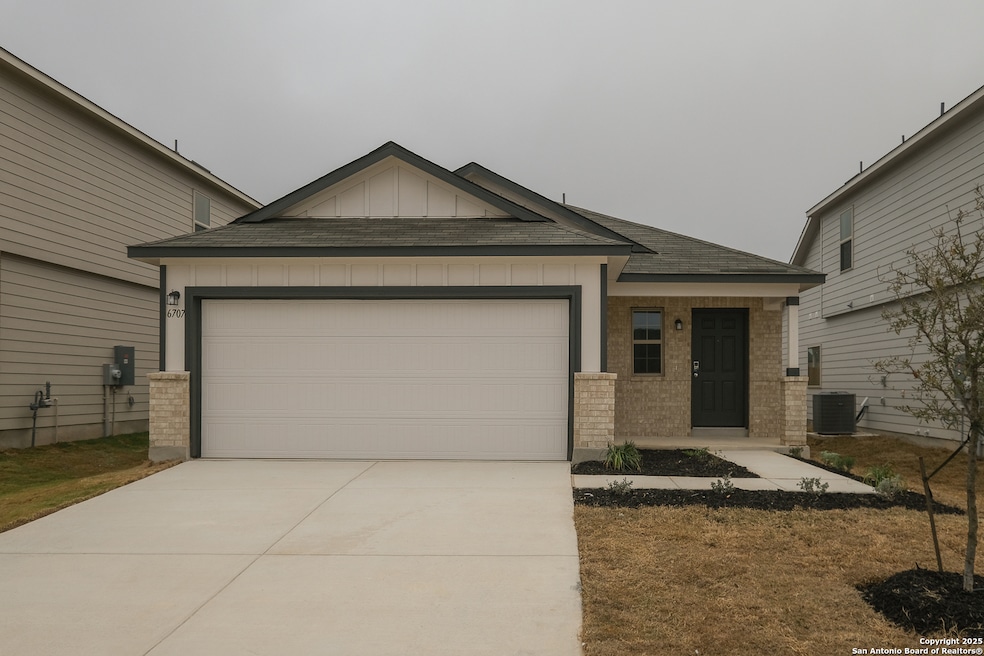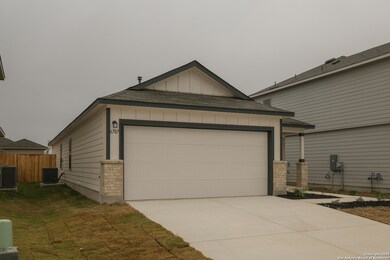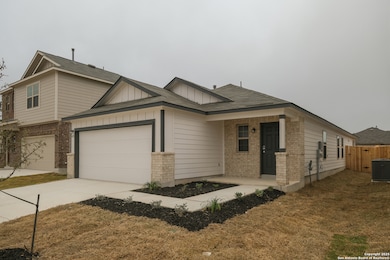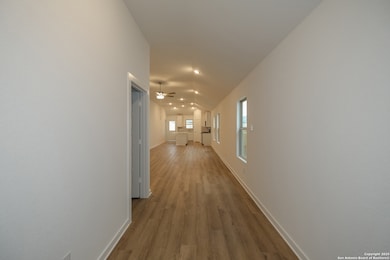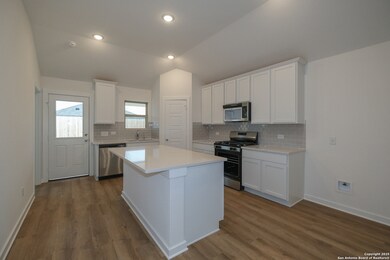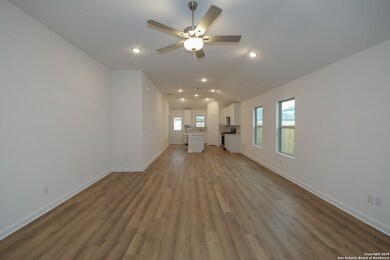
6707 Red Buffalo Trail San Antonio, TX NULL
Westpointe North NeighborhoodEstimated payment $1,867/month
Highlights
- New Construction
- Walk-In Closet
- Ceramic Tile Flooring
- Walk-In Pantry
- Laundry Room
- Central Heating and Cooling System
About This Home
***READY NOW*** Welcome to this charming new construction home located at 6707 Red Buffalo Trail in the vibrant city of San Antonio, TX. This modern single-story house, built by M/I Homes, one of the nation's leading home builders, has a welcoming atmosphere. It features an open floor plan of 1,556 square feet, that is sure to appeal to a variety of discerning buyers. Take A Look Around Upon entering, you are greeted by a well-designed kitchen that is perfect for both everyday cooking and entertaining guests. The kitchen features sleek countertops, ample cabinet space for storage, and modern appliances, making it a culinary enthusiast's dream come true. It offers 3 cozy bedrooms and 2 bathrooms, providing comfort and convenience for your daily living needs. The master bedroom includes an en-suite bathroom for added privacy and relaxation. This home also includes a covered patio, perfect for enjoying the beautiful Texas weather while sipping your morning coffee or hosting a barbecue with friends and family. Additionally, with a 2-car garage available, you'll never have to worry about parking when you return home.
Last Listed By
Jaclyn Calhoun
Escape Realty Listed on: 11/22/2024
Home Details
Home Type
- Single Family
Year Built
- Built in 2024 | New Construction
Lot Details
- 5,663 Sq Ft Lot
HOA Fees
- $50 Monthly HOA Fees
Parking
- 2 Car Garage
Home Design
- Brick Exterior Construction
- Slab Foundation
- Composition Roof
Interior Spaces
- 1,556 Sq Ft Home
- Property has 1 Level
Kitchen
- Walk-In Pantry
- Built-In Oven
- Cooktop
- Microwave
- Dishwasher
Flooring
- Carpet
- Ceramic Tile
- Vinyl
Bedrooms and Bathrooms
- 3 Bedrooms
- Walk-In Closet
- 2 Full Bathrooms
Laundry
- Laundry Room
- Laundry on main level
- Washer Hookup
Utilities
- Central Heating and Cooling System
- Heat Pump System
- Heating System Uses Natural Gas
- Sewer Holding Tank
Community Details
- $375 HOA Transfer Fee
- Lifetime HOA Mgt Association
- Built by M/I Homes
- Winding Brook Subdivision
- Mandatory home owners association
Listing and Financial Details
- Legal Lot and Block 08 / 33
Map
Home Values in the Area
Average Home Value in this Area
Property History
| Date | Event | Price | Change | Sq Ft Price |
|---|---|---|---|---|
| 04/30/2025 04/30/25 | Price Changed | $287,990 | -0.7% | $185 / Sq Ft |
| 03/28/2025 03/28/25 | Price Changed | $289,990 | -3.3% | $186 / Sq Ft |
| 02/27/2025 02/27/25 | Price Changed | $299,990 | -7.7% | $193 / Sq Ft |
| 01/09/2025 01/09/25 | Price Changed | $324,990 | -1.3% | $209 / Sq Ft |
| 11/22/2024 11/22/24 | For Sale | $329,365 | -- | $212 / Sq Ft |
Similar Homes in San Antonio, TX
Source: San Antonio Board of REALTORS®
MLS Number: 1825169
- 6723 Tasajillo Spring
- 7230 Viridian View
- 7230 Viridian View
- 7230 Viridian View
- 7230 Viridian View
- 7230 Viridian View
- 7230 Viridian View
- 7230 Viridian View
- 7230 Viridian View
- 6719 Red Buffalo Trail
- 6707 Tasajillo Spring
- 7230 Viridian View
- 7230 Viridian View
- 7230 Viridian View
- 7230 Viridian View
- 7230 Viridian View
- 7230 Viridian View
- 7230 Viridian View
- 7230 Viridian View
- 7230 Viridian View
