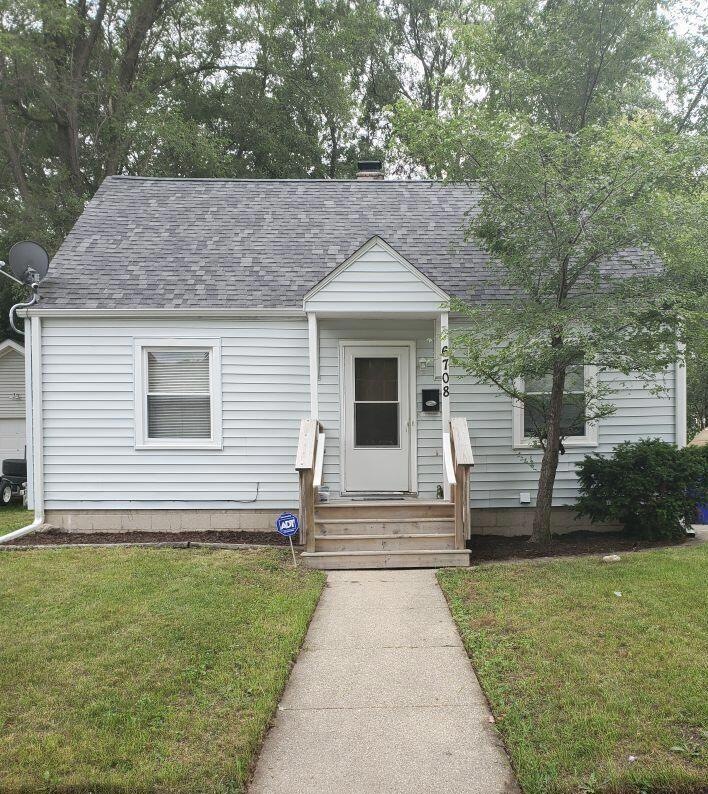
6708 15th Ave Kenosha, WI 53143
Lincoln Park NeighborhoodHighlights
- Main Floor Bedroom
- Shed
- High Speed Internet
- Bathtub
- Forced Air Heating and Cooling System
- 2-minute walk to Streeter Park
About This Home
As of August 2024NEWLY remodeled 3 bedroom home close to KTEC East! Newer Furnace, Central Air, Water Heater, Roof, & Stainless Steel Appliances. HUGE Master bedroom! Full Basement & Shed for All of your storage needs. Nice Backyard & Key-less Entry! The only thing to do is to move in!
Last Agent to Sell the Property
Kazi Realty, LLC License #56951-90 Listed on: 07/29/2021
Home Details
Home Type
- Single Family
Est. Annual Taxes
- $2,110
Year Built
- Built in 1949
Home Design
- Vinyl Siding
Interior Spaces
- 972 Sq Ft Home
- 2-Story Property
- Basement Fills Entire Space Under The House
- Range<<rangeHoodToken>>
Bedrooms and Bathrooms
- 3 Bedrooms
- Main Floor Bedroom
- Primary Bedroom Upstairs
- 1 Full Bathroom
- Bathtub
Schools
- Brass Community Elementary School
- Lincoln Middle School
- Tremper High School
Utilities
- Forced Air Heating and Cooling System
- Heating System Uses Natural Gas
- High Speed Internet
Additional Features
- Shed
- 5,227 Sq Ft Lot
Listing and Financial Details
- Exclusions: Washer & Dryer
Ownership History
Purchase Details
Home Financials for this Owner
Home Financials are based on the most recent Mortgage that was taken out on this home.Purchase Details
Home Financials for this Owner
Home Financials are based on the most recent Mortgage that was taken out on this home.Purchase Details
Purchase Details
Purchase Details
Home Financials for this Owner
Home Financials are based on the most recent Mortgage that was taken out on this home.Similar Homes in Kenosha, WI
Home Values in the Area
Average Home Value in this Area
Purchase History
| Date | Type | Sale Price | Title Company |
|---|---|---|---|
| Warranty Deed | $190,000 | Landmark Title Kenosha | |
| Warranty Deed | $135,000 | None Available | |
| Quit Claim Deed | $60,000 | -- | |
| Sheriffs Deed | $15,100 | -- | |
| Warranty Deed | $111,200 | Lakeside Title & Closing Ser |
Mortgage History
| Date | Status | Loan Amount | Loan Type |
|---|---|---|---|
| Previous Owner | $132,554 | FHA | |
| Previous Owner | $109,475 | FHA |
Property History
| Date | Event | Price | Change | Sq Ft Price |
|---|---|---|---|---|
| 08/30/2024 08/30/24 | Sold | $190,000 | +5.6% | $195 / Sq Ft |
| 07/16/2024 07/16/24 | Pending | -- | -- | -- |
| 07/10/2024 07/10/24 | For Sale | $179,900 | +33.3% | $185 / Sq Ft |
| 10/19/2021 10/19/21 | Sold | $135,000 | 0.0% | $139 / Sq Ft |
| 09/22/2021 09/22/21 | Pending | -- | -- | -- |
| 07/29/2021 07/29/21 | For Sale | $135,000 | -- | $139 / Sq Ft |
Tax History Compared to Growth
Tax History
| Year | Tax Paid | Tax Assessment Tax Assessment Total Assessment is a certain percentage of the fair market value that is determined by local assessors to be the total taxable value of land and additions on the property. | Land | Improvement |
|---|---|---|---|---|
| 2024 | $2,484 | $82,000 | $14,900 | $67,100 |
| 2023 | $2,484 | $82,000 | $14,900 | $67,100 |
| 2022 | $2,006 | $82,000 | $14,900 | $67,100 |
| 2021 | $2,073 | $82,000 | $14,900 | $67,100 |
| 2020 | $2,110 | $82,000 | $14,900 | $67,100 |
| 2019 | $2,039 | $82,000 | $14,900 | $67,100 |
| 2018 | $2,000 | $74,400 | $14,900 | $59,500 |
| 2017 | $1,984 | $74,400 | $14,900 | $59,500 |
| 2016 | $1,944 | $74,400 | $14,900 | $59,500 |
| 2015 | $1,961 | $65,300 | $15,900 | $49,400 |
| 2014 | $1,753 | $65,300 | $15,900 | $49,400 |
Agents Affiliated with this Home
-
Felicia Pavlica

Seller's Agent in 2024
Felicia Pavlica
RE/MAX
(262) 909-5008
11 in this area
729 Total Sales
-
Tina Hilgenberg
T
Buyer's Agent in 2024
Tina Hilgenberg
Real Broker LLC
(262) 321-5634
1 in this area
3 Total Sales
-
Jessica Baase
J
Seller's Agent in 2021
Jessica Baase
Kazi Realty, LLC
(262) 308-8265
3 in this area
32 Total Sales
Map
Source: Metro MLS
MLS Number: 1755273
APN: 05-123-06-303-021
