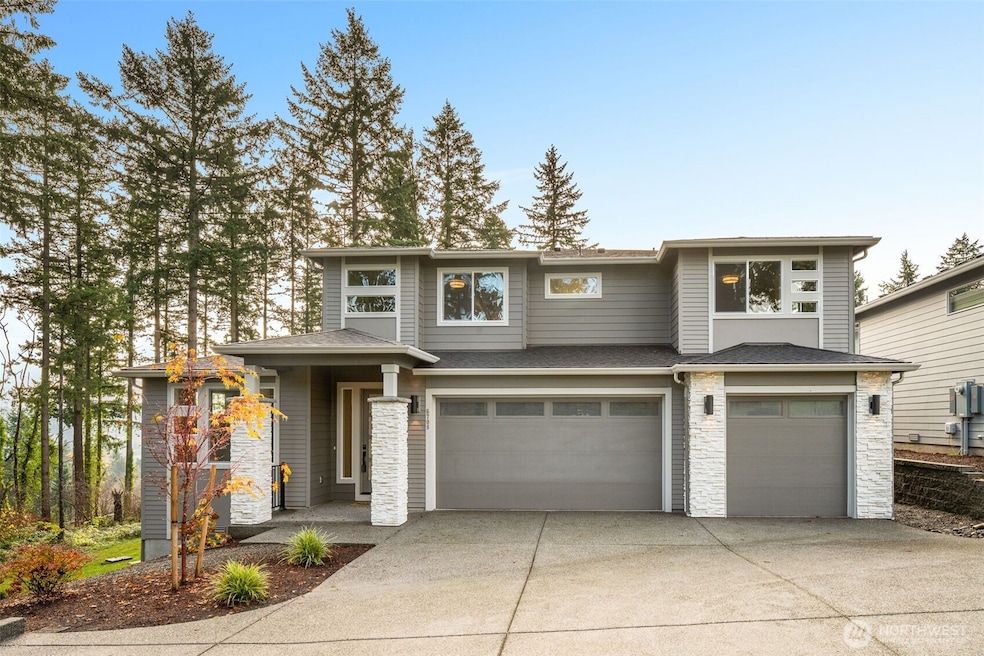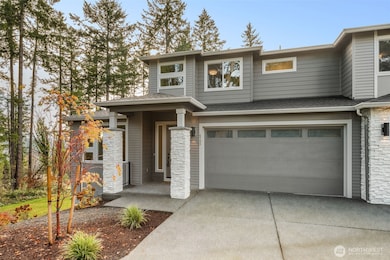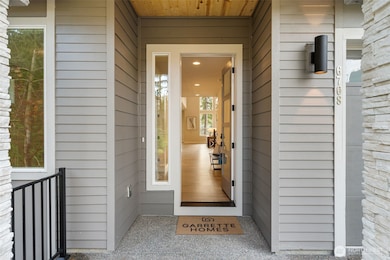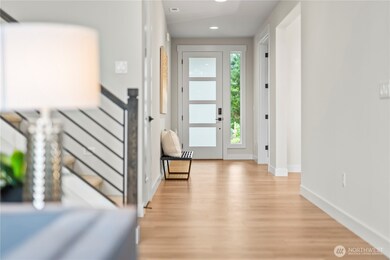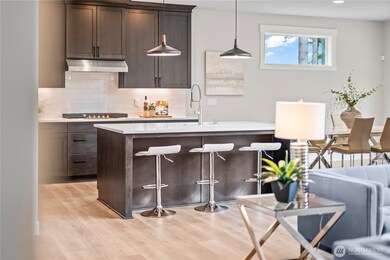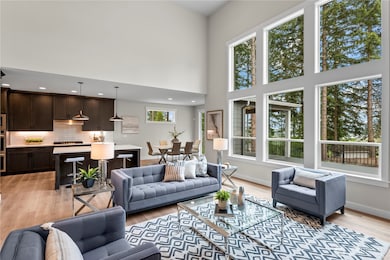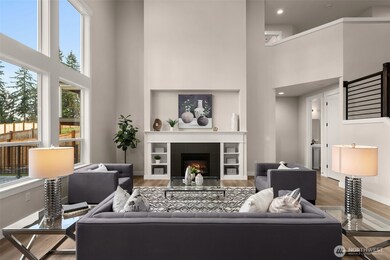6708 6th St E Fife, WA 98424
Fife Heights NeighborhoodEstimated payment $6,869/month
Highlights
- New Construction
- 1.06 Acre Lot
- Walk-In Pantry
- Discovery Primary School Rated A-
- No HOA
- Double Oven
About This Home
Step into this move-in ready RAINIER by GARRETTE HOMES, where luxury meets open, versatile living just in time for the holidays. Set on this 1.05 acre lot, this 3,357 sqft home features a main floor primary suite, open great room with soaring 18-foot ceilings perfect for a tall Christmas tree, and a gourmet kitchen ideal for holiday gatherings. Upstairs, three spacious bedrooms include two full bathrooms, and a full laundry room, while a main-level mudroom adds everyday convenience. Enjoy a 3-car garage and thoughtful design throughout, all set in a private, no-HOA community. Make this holiday season unforgettable! LIMITED TIME RATE BUYDOWN AVAILABLE! Buyer’s broker must accompany buyers at the initial visit to receive full compensation.
Source: Northwest Multiple Listing Service (NWMLS)
MLS#: 2377878
Home Details
Home Type
- Single Family
Year Built
- Built in 2025 | New Construction
Lot Details
- 1.06 Acre Lot
- Open Space
- Street terminates at a dead end
- North Facing Home
- Partially Fenced Property
- Irrigation
- Property is in very good condition
Parking
- 3 Car Attached Garage
- Driveway
Home Design
- Poured Concrete
- Composition Roof
- Cement Board or Planked
Interior Spaces
- 3,357 Sq Ft Home
- 2-Story Property
- Gas Fireplace
- Dining Room
- Home Security System
Kitchen
- Walk-In Pantry
- Double Oven
- Stove
- Microwave
- Dishwasher
- Disposal
Bedrooms and Bathrooms
- Walk-In Closet
- Bathroom on Main Level
Utilities
- High Efficiency Air Conditioning
- High Efficiency Heating System
- Heat Pump System
- Propane
- Water Heater
- Septic Tank
Community Details
- No Home Owners Association
- Association fees include road maintenance
- Built by Garrette Custom Homes
- Fife Heights Subdivision
Listing and Financial Details
- Tax Lot 3
- Assessor Parcel Number 0420065093
Map
Home Values in the Area
Average Home Value in this Area
Property History
| Date | Event | Price | List to Sale | Price per Sq Ft |
|---|---|---|---|---|
| 11/21/2025 11/21/25 | Price Changed | $1,099,900 | -8.3% | $328 / Sq Ft |
| 08/27/2025 08/27/25 | Price Changed | $1,199,900 | -4.0% | $357 / Sq Ft |
| 05/21/2025 05/21/25 | For Sale | $1,249,900 | -- | $372 / Sq Ft |
Source: Northwest Multiple Listing Service (NWMLS)
MLS Number: 2377878
- 512 64th Avenue Ct E
- 419 Comet St
- 7005 Johnson Rd NE
- 204 5th Ave
- 98 5th Ave
- 509 63rd Avenue Ct NE
- 5701 15th St E
- 1105 9th Ave Unit B
- 1100 9th Ave
- 0 Fir Street and Emerald St
- 1419 Fife Way
- 1207 10th Ave
- 6216 20th St E
- 6830 20th St E Unit 5
- 34413 Pacific Hwy S
- 30300 Pacific Hwy S
- 37226 1st Ave SW
- 1907 12th Ave
- 2105 13th Ave
- 36935 4th Ave SW
- 6501-6535 20th St E
- 2201-2216 6th Ave
- 2110-2126 62nd Ave E
- 2301 58th Ave E
- 5612-5620 23rd St E
- 2524-2606 62nd Ave E
- 5700 23rd St E
- 1111 S 376th St
- 1211 S 376th St
- 2715 62nd Ave E
- 3351-3525 70th Ave E
- 3518 Pacific Hwy E
- 5305 35th St E Unit 182
- 3501 Pacific Hwy E
- 210 27th Ave
- 207 Meridian Ave E
- 2408-2419 98th Ave Ct E
- 3077 20th St E Unit D
- 10303 20th St E
- 10304 E 20th St
