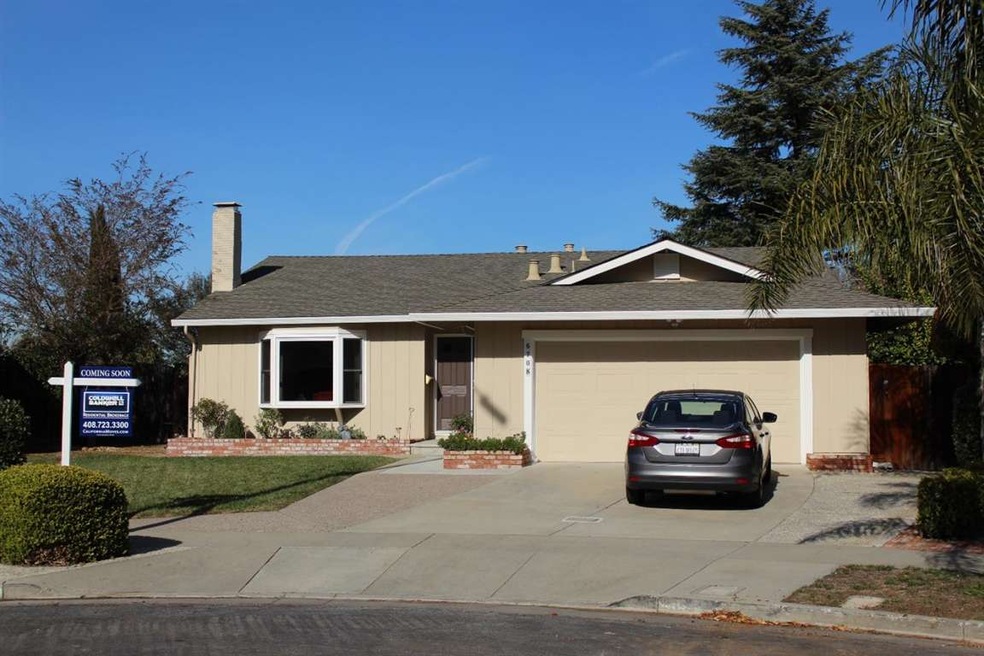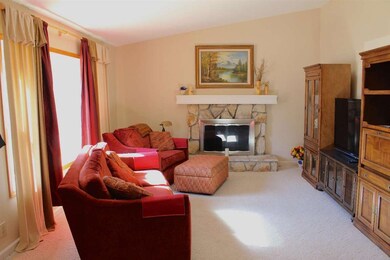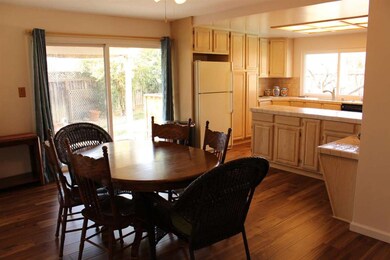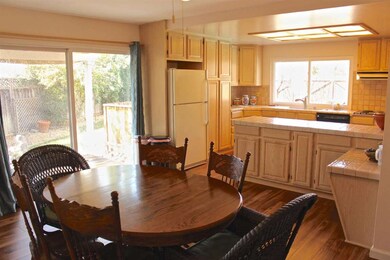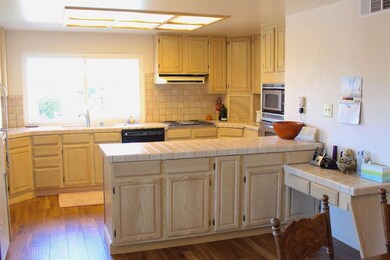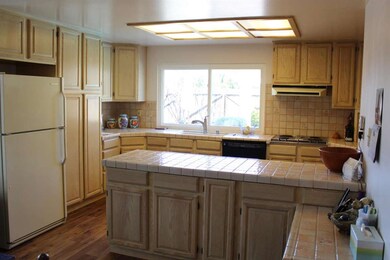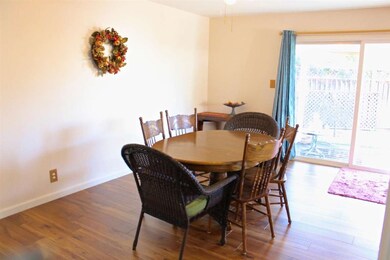
6708 Altiplano Way San Jose, CA 95119
Rancho Santa Teresa NeighborhoodHighlights
- Solar Heated In Ground Pool
- Vaulted Ceiling
- Open to Family Room
- Santa Teresa High School Rated A
- Den
- Bathtub
About This Home
As of May 2017This is a sharp remodeled 4 bedroom 2 bath home, set on a huge pie-shaped lot. The Living room features vaulted ceilings, a bay window seat, and a cozy fireplace The washed oak kitchen has shiny new floors and a large eat in family room. 4th bedroom is a den. Dual-pane windows installed throughout. The kitchen overlooks the large yard, solar pool and great views with fruit trees galore. Both bathrooms were just completely remodeled. Master bedroom will fit a king size bed and has big closets.
Last Agent to Sell the Property
Lorelei Mangan
Coldwell Banker Realty License #00940135 Listed on: 01/16/2015

Home Details
Home Type
- Single Family
Est. Annual Taxes
- $14,687
Year Built
- Built in 1969
Lot Details
- Pie Shaped Lot
- Zoning described as R1-8
Parking
- 2 Car Garage
Home Design
- Composition Roof
- Concrete Perimeter Foundation
Interior Spaces
- 1,466 Sq Ft Home
- 1-Story Property
- Vaulted Ceiling
- Wood Burning Fireplace
- Fireplace With Gas Starter
- Family or Dining Combination
- Den
Kitchen
- Open to Family Room
- Eat-In Kitchen
- Built-In Oven
- Electric Cooktop
- Dishwasher
- Tile Countertops
- Disposal
Flooring
- Carpet
- Laminate
Bedrooms and Bathrooms
- 4 Bedrooms
- 2 Full Bathrooms
- Bathtub
Pool
- Solar Heated In Ground Pool
- Gunite Pool
- Pool Sweep
Utilities
- Forced Air Heating and Cooling System
- 220 Volts
Listing and Financial Details
- Assessor Parcel Number 704-30-037
Ownership History
Purchase Details
Home Financials for this Owner
Home Financials are based on the most recent Mortgage that was taken out on this home.Purchase Details
Home Financials for this Owner
Home Financials are based on the most recent Mortgage that was taken out on this home.Purchase Details
Home Financials for this Owner
Home Financials are based on the most recent Mortgage that was taken out on this home.Purchase Details
Home Financials for this Owner
Home Financials are based on the most recent Mortgage that was taken out on this home.Purchase Details
Home Financials for this Owner
Home Financials are based on the most recent Mortgage that was taken out on this home.Purchase Details
Home Financials for this Owner
Home Financials are based on the most recent Mortgage that was taken out on this home.Purchase Details
Home Financials for this Owner
Home Financials are based on the most recent Mortgage that was taken out on this home.Similar Homes in San Jose, CA
Home Values in the Area
Average Home Value in this Area
Purchase History
| Date | Type | Sale Price | Title Company |
|---|---|---|---|
| Grant Deed | $885,000 | Old Republic Title Company | |
| Interfamily Deed Transfer | -- | Orange Coast Title Company | |
| Grant Deed | $785,000 | Orange Coast Title | |
| Interfamily Deed Transfer | -- | Ascendant Title | |
| Interfamily Deed Transfer | -- | Financial Title Company | |
| Interfamily Deed Transfer | -- | Stewart Title | |
| Grant Deed | $255,000 | Stewart Title |
Mortgage History
| Date | Status | Loan Amount | Loan Type |
|---|---|---|---|
| Open | $599,900 | New Conventional | |
| Closed | $605,100 | New Conventional | |
| Closed | $71,850 | Credit Line Revolving | |
| Closed | $636,150 | New Conventional | |
| Previous Owner | $619,200 | New Conventional | |
| Previous Owner | $489,000 | New Conventional | |
| Previous Owner | $120,000 | Stand Alone Second | |
| Previous Owner | $439,050 | Fannie Mae Freddie Mac | |
| Previous Owner | $360,095 | Unknown | |
| Previous Owner | $72,000 | Credit Line Revolving | |
| Previous Owner | $272,000 | No Value Available | |
| Previous Owner | $237,500 | No Value Available |
Property History
| Date | Event | Price | Change | Sq Ft Price |
|---|---|---|---|---|
| 05/23/2017 05/23/17 | Sold | $885,000 | +1.1% | $604 / Sq Ft |
| 05/03/2017 05/03/17 | Pending | -- | -- | -- |
| 04/26/2017 04/26/17 | For Sale | $875,000 | +11.5% | $597 / Sq Ft |
| 02/11/2015 02/11/15 | Sold | $785,000 | +1.3% | $535 / Sq Ft |
| 01/22/2015 01/22/15 | Pending | -- | -- | -- |
| 01/16/2015 01/16/15 | For Sale | $775,000 | -- | $529 / Sq Ft |
Tax History Compared to Growth
Tax History
| Year | Tax Paid | Tax Assessment Tax Assessment Total Assessment is a certain percentage of the fair market value that is determined by local assessors to be the total taxable value of land and additions on the property. | Land | Improvement |
|---|---|---|---|---|
| 2025 | $14,687 | $1,027,113 | $765,985 | $261,128 |
| 2024 | $14,687 | $1,006,974 | $750,966 | $256,008 |
| 2023 | $14,456 | $987,231 | $736,242 | $250,989 |
| 2022 | $14,337 | $967,874 | $721,806 | $246,068 |
| 2021 | $14,106 | $948,897 | $707,653 | $241,244 |
| 2020 | $13,745 | $939,168 | $700,397 | $238,771 |
| 2019 | $13,402 | $920,754 | $686,664 | $234,090 |
| 2018 | $13,317 | $902,700 | $673,200 | $229,500 |
| 2017 | $12,268 | $812,908 | $569,036 | $243,872 |
| 2016 | $11,684 | $796,970 | $557,879 | $239,091 |
| 2015 | $5,429 | $345,552 | $121,959 | $223,593 |
| 2014 | -- | $338,784 | $119,570 | $219,214 |
Agents Affiliated with this Home
-
N
Seller's Agent in 2017
Nelson Nguyen
Tuscany Real Estate Services, Inc.
-
Synthia Cucchiarra

Buyer's Agent in 2017
Synthia Cucchiarra
Coldwell Banker Realty
(408) 838-0191
1 in this area
22 Total Sales
-
L
Seller's Agent in 2015
Lorelei Mangan
Coldwell Banker Realty
-
Anita Salas

Buyer's Agent in 2015
Anita Salas
Intero Real Estate Services
(408) 310-3918
17 Total Sales
Map
Source: MLSListings
MLS Number: ML81447211
APN: 704-30-037
- 6624 Catamaran St
- 263 Vineyard Dr
- 203 Pemba Ct
- 249 Purple Glen Dr
- 185 Castillon Way
- 6928 Burning Tree Ct
- 321 Vineyard Dr
- 6375 San Anselmo Way
- 249 Bernal Rd
- 266 El Portal Way
- 6362 San Anselmo Way
- 6695 Sync Ct
- 6689 Optimum Loop
- 6694 Optimum Loop
- 7098 Indian Wells Ct
- 150 Yasou Demas Way
- 5950 Flash Ct
- 326 El Molino Way
- 5976 Virtual Ct
- 5972 Virtual Ct
