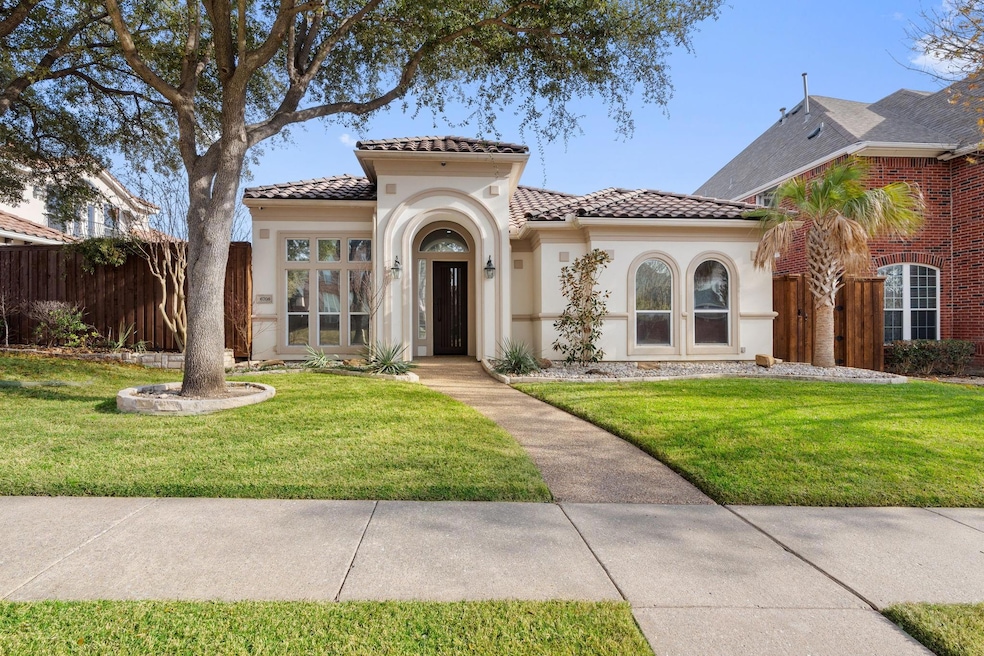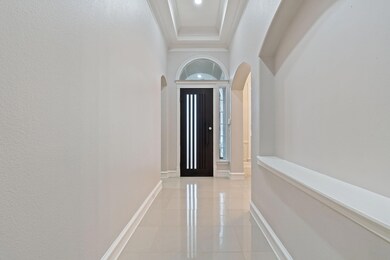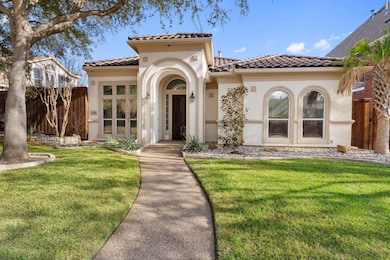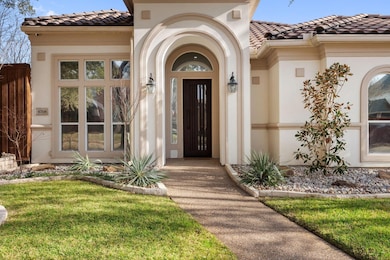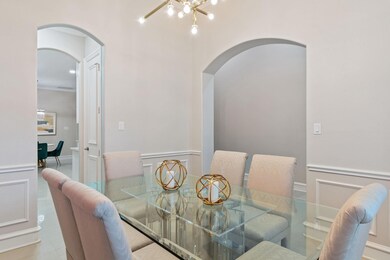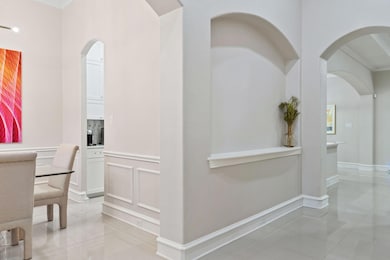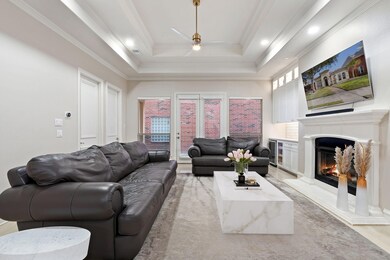
6708 Fountain Grove Dr Plano, TX 75024
Kings Ridge NeighborhoodHighlights
- Vaulted Ceiling
- Covered patio or porch
- Ceramic Tile Flooring
- Tom Hicks Elementary School Rated A
- 2 Car Attached Garage
- 1-Story Property
About This Home
As of March 2025This beautifully renovated single-story Mediterranean home features three spacious bedrooms and two modern baths, highlighted by high ceilings and an impressive iron front door. The interior offers a generous living area that seamlessly connects to a contemporary kitchen, complete with stainless steel appliances, quartz countertops, and ample cabinetry, ideal for both everyday living and entertaining. The primary bath is designed with luxurious finishes, including a double vanity and a walk-in shower, creating a tranquil retreat. Additional features include updated flooring throughout, abundant natural light, and a well-maintained outdoor space perfect for relaxation. This home combines style and comfort, ready for immediate occupancy, with homeowners requesting a lease back until the end of May for a smooth transition. SELLER REQUIRES A LEASEBACK TILL END OF MAY.
Last Agent to Sell the Property
TDRealty Brokerage Phone: 817-890-7325 License #0616693 Listed on: 01/16/2025

Home Details
Home Type
- Single Family
Est. Annual Taxes
- $8,254
Year Built
- Built in 2003
Lot Details
- 5,184 Sq Ft Lot
- Wood Fence
HOA Fees
- $245 Monthly HOA Fees
Parking
- 2 Car Attached Garage
Home Design
- Slab Foundation
- Spanish Tile Roof
Interior Spaces
- 1,983 Sq Ft Home
- 1-Story Property
- Vaulted Ceiling
- Gas Log Fireplace
Kitchen
- Gas Cooktop
- Microwave
- Dishwasher
- Disposal
Flooring
- Carpet
- Ceramic Tile
Bedrooms and Bathrooms
- 3 Bedrooms
- 2 Full Bathrooms
Schools
- Homestead Elementary School
- Arbor Creek Middle School
- Hebron High School
Additional Features
- Covered patio or porch
- Cable TV Available
Community Details
- Association fees include full use of facilities, insurance, ground maintenance, management fees
- Associa Corporate1 HOA, Phone Number (877) 277-6242
- Shoal Creek Ph Vi Subdivision
- Mandatory home owners association
Listing and Financial Details
- Legal Lot and Block 2 / E
- Assessor Parcel Number R227776
- $8,254 per year unexempt tax
Ownership History
Purchase Details
Home Financials for this Owner
Home Financials are based on the most recent Mortgage that was taken out on this home.Purchase Details
Similar Homes in Plano, TX
Home Values in the Area
Average Home Value in this Area
Purchase History
| Date | Type | Sale Price | Title Company |
|---|---|---|---|
| Vendors Lien | -- | Capital Title | |
| Warranty Deed | -- | Chicago Title Insurance Comp |
Mortgage History
| Date | Status | Loan Amount | Loan Type |
|---|---|---|---|
| Open | $297,600 | New Conventional |
Property History
| Date | Event | Price | Change | Sq Ft Price |
|---|---|---|---|---|
| 03/28/2025 03/28/25 | Sold | -- | -- | -- |
| 03/28/2025 03/28/25 | Pending | -- | -- | -- |
| 03/27/2025 03/27/25 | Sold | -- | -- | -- |
| 01/21/2025 01/21/25 | Pending | -- | -- | -- |
| 01/16/2025 01/16/25 | For Sale | $656,000 | -- | $331 / Sq Ft |
Tax History Compared to Growth
Tax History
| Year | Tax Paid | Tax Assessment Tax Assessment Total Assessment is a certain percentage of the fair market value that is determined by local assessors to be the total taxable value of land and additions on the property. | Land | Improvement |
|---|---|---|---|---|
| 2024 | $8,254 | $479,000 | $130,000 | $349,000 |
| 2023 | $6,220 | $449,302 | $123,338 | $409,662 |
| 2022 | $9,583 | $512,014 | $130,000 | $382,014 |
| 2021 | $7,503 | $371,324 | $87,880 | $283,444 |
| 2020 | $7,531 | $374,473 | $87,880 | $286,593 |
| 2019 | $7,888 | $376,821 | $87,880 | $288,941 |
| 2018 | $7,778 | $367,943 | $87,880 | $280,063 |
| 2017 | $7,998 | $372,534 | $87,880 | $284,654 |
| 2016 | $7,875 | $319,868 | $87,880 | $282,058 |
| 2015 | $1,693 | $290,789 | $87,880 | $202,909 |
| 2014 | $1,693 | $286,898 | $87,880 | $199,018 |
| 2013 | -- | $268,289 | $87,880 | $180,409 |
Agents Affiliated with this Home
-
parham abbasi

Seller's Agent in 2025
parham abbasi
TDRealty
(214) 597-0932
2 in this area
72 Total Sales
-
Michelle McGraw
M
Buyer's Agent in 2025
Michelle McGraw
WILLIAM DAVIS REALTY FRISCO
(972) 757-9010
2 in this area
3 Total Sales
Map
Source: North Texas Real Estate Information Systems (NTREIS)
MLS Number: 20817255
APN: R227776
- 6616 Shoal Forest Ct
- 6609 Riverhill Dr
- 6617 Shady Creek Cir
- 6613 Riverside Dr
- 6644 Josephine St
- 6621 Overlook Ct
- 6604 Overlook Ct
- 6645 Whispering Woods Ct
- 6800 High Gate Rd
- 6405 Rockbluff Cir
- 6405 Fox Chase Ln
- 6800 Rainwood Dr
- 6800 Rufford Ct Unit 6804
- 6901 Medallion Dr
- 6401 Harrods Ct
- 7021 Autumnwood Trail
- 7012 Mills Branch Cir
- 6916 Tabernacle Dr
- 6017 Madera Ct
- 6500 Lazy Oak Ln
