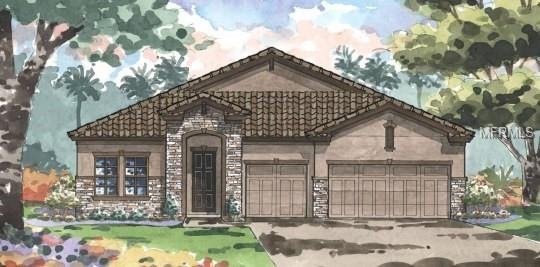
6708 Sunset Vista Way Land O Lakes, FL 34637
Highlights
- Under Construction
- Open Floorplan
- Stone Countertops
- Land O' Lakes High School Rated A
- High Ceiling
- 3 Car Attached Garage
About This Home
As of August 2023Under Construction
Contract Date: 10/17/18
Listing Price amount for this Pending Sale includes Design and Structural Options
The Valencia I offers distinct areas ideal for family living, working from home, entertaining and visiting with friends and guests. 12' ceilings starting in the foyer through to the combined kitchen with central island, grand room and dining further complement the spacious open-concept living of the Valencia I. The luxurious owner’s retreat features an over-sized walk-in closet and a grand master bath. A guest suite with private bath is separate from two further bedrooms and bath. The large den completes the Valencia's interior living. A covered lanai is accessed from the grand room.
Last Agent to Sell the Property
HOMES BY WESTBAY REALTY License #3061705 Listed on: 01/27/2019
Home Details
Home Type
- Single Family
Est. Annual Taxes
- $1,072
Year Built
- Built in 2019 | Under Construction
Lot Details
- 10,696 Sq Ft Lot
- West Facing Home
- Irrigation
- Property is zoned MPUD
HOA Fees
- $111 Monthly HOA Fees
Parking
- 3 Car Attached Garage
Home Design
- Slab Foundation
- Tile Roof
- Block Exterior
- Stone Siding
- Stucco
Interior Spaces
- 2,764 Sq Ft Home
- Open Floorplan
- High Ceiling
- Sliding Doors
- In Wall Pest System
Kitchen
- Built-In Oven
- Cooktop
- Microwave
- Dishwasher
- Stone Countertops
- Disposal
Flooring
- Carpet
- Ceramic Tile
- Vinyl
Bedrooms and Bathrooms
- 4 Bedrooms
- Walk-In Closet
- 3 Full Bathrooms
Utilities
- Central Heating and Cooling System
- Natural Gas Connected
Community Details
- Condominium Associates Association
- Built by Homes By WestBay, LLC
- Pristine Lake Preserve Subdivision, Valencia I Floorplan
- Rental Restrictions
Listing and Financial Details
- Visit Down Payment Resource Website
- Tax Lot 100
- Assessor Parcel Number 01-26-18-0100-00000-1000
Ownership History
Purchase Details
Home Financials for this Owner
Home Financials are based on the most recent Mortgage that was taken out on this home.Purchase Details
Home Financials for this Owner
Home Financials are based on the most recent Mortgage that was taken out on this home.Similar Homes in Land O Lakes, FL
Home Values in the Area
Average Home Value in this Area
Purchase History
| Date | Type | Sale Price | Title Company |
|---|---|---|---|
| Warranty Deed | $894,000 | Sunset Park Title | |
| Special Warranty Deed | $455,100 | Hillsborough Title Llc |
Mortgage History
| Date | Status | Loan Amount | Loan Type |
|---|---|---|---|
| Open | $247,050 | VA | |
| Previous Owner | $470,068 | VA |
Property History
| Date | Event | Price | Change | Sq Ft Price |
|---|---|---|---|---|
| 08/21/2023 08/21/23 | Sold | $894,000 | -0.6% | $323 / Sq Ft |
| 06/17/2023 06/17/23 | Pending | -- | -- | -- |
| 06/02/2023 06/02/23 | Price Changed | $899,000 | -1.2% | $325 / Sq Ft |
| 05/25/2023 05/25/23 | For Sale | $910,000 | +100.0% | $329 / Sq Ft |
| 05/23/2019 05/23/19 | Sold | $455,053 | 0.0% | $165 / Sq Ft |
| 01/27/2019 01/27/19 | Pending | -- | -- | -- |
| 01/27/2019 01/27/19 | For Sale | $455,053 | -- | $165 / Sq Ft |
Tax History Compared to Growth
Tax History
| Year | Tax Paid | Tax Assessment Tax Assessment Total Assessment is a certain percentage of the fair market value that is determined by local assessors to be the total taxable value of land and additions on the property. | Land | Improvement |
|---|---|---|---|---|
| 2024 | $11,557 | $710,826 | $138,024 | $572,802 |
| 2023 | $6,743 | $428,550 | $99,804 | $328,746 |
| 2022 | $6,069 | $416,070 | $0 | $0 |
| 2021 | $5,968 | $403,960 | $75,281 | $328,679 |
| 2020 | $5,880 | $398,386 | $66,228 | $332,158 |
| 2019 | $1,140 | $66,228 | $66,228 | $0 |
| 2018 | $1,072 | $66,228 | $66,228 | $0 |
Agents Affiliated with this Home
-
Julie Parker

Seller's Agent in 2023
Julie Parker
HOMES BY WESTBAY REALTY
(813) 438-3838
70 Total Sales
-
Cheryl Guggi

Seller Co-Listing Agent in 2023
Cheryl Guggi
BHHS FLORIDA PROPERTIES GROUP
(727) 480-1700
50 Total Sales
-
Khristian Marcotrigiano

Buyer's Agent in 2023
Khristian Marcotrigiano
54 REALTY LLC
(407) 929-4533
224 Total Sales
-
Brenna Petersen-June
B
Seller's Agent in 2019
Brenna Petersen-June
HOMES BY WESTBAY REALTY
(813) 438-3838
184 Total Sales
-
Alison Lucien

Buyer's Agent in 2019
Alison Lucien
ALLEN COLLINS REALTY INC
(910) 526-3873
24 Total Sales
Map
Source: Stellar MLS
MLS Number: T3153709
APN: 01-26-18-0100-00000-1000
- 6695 Sunset Vista Way
- 21675 Amelia Rose Way
- 21698 Amelia Rose Way
- 21746 Amelia Rose Way
- 21807 Amelia Rose Way
- 6940 Amanda Vista Cir
- 6865 Amanda Vista Cir
- 6861 Amanda Vista Cir
- 6857 Amanda Vista Cir
- 6742 Amanda Vista Cir
- 21878 Amelia Rose Way
- 6948 Amanda Vista Cir
- 21867 Amelia Rose Way
- 6942 Amanda Vista Cir
- 6615 Vanda Ln
- 6770 Amanda Vista Cir
- 6853 Amanda Vista Cir
- 6841 Amanda Vista Cir
- 21744 Waverly Shores Ln
- 21205 Calle Rosa Dr Unit 10
