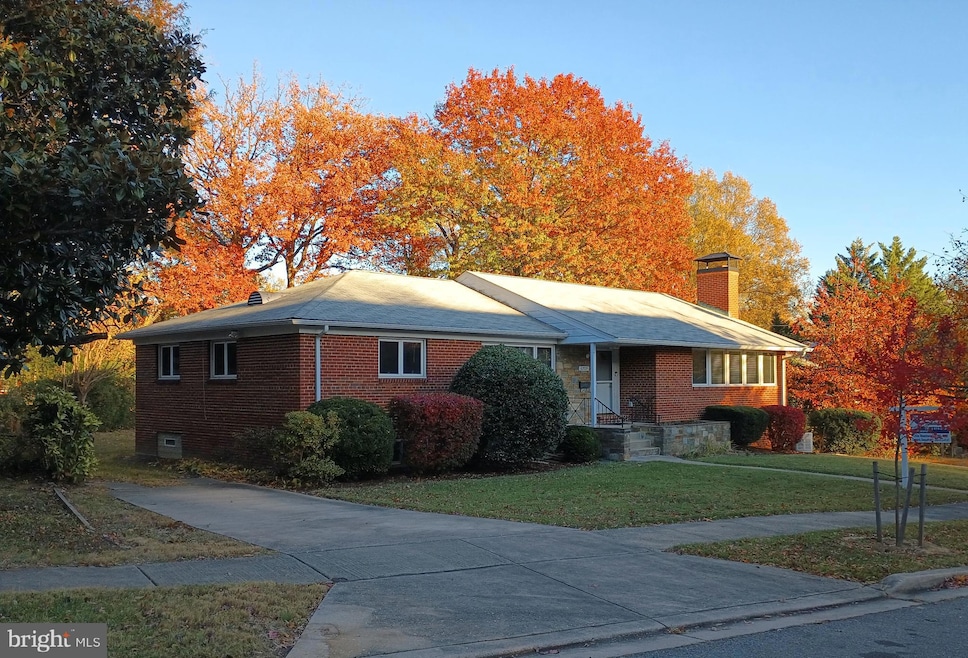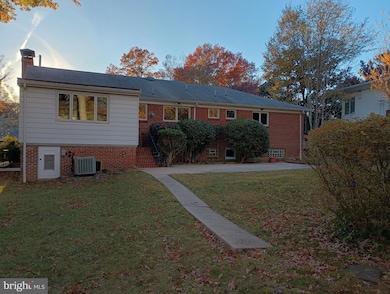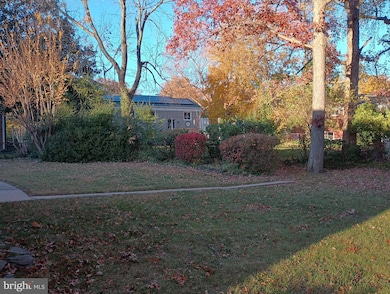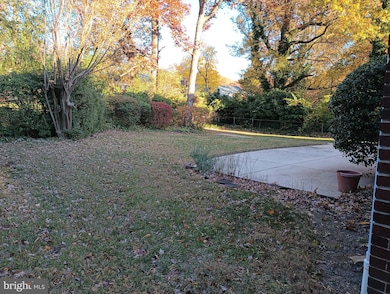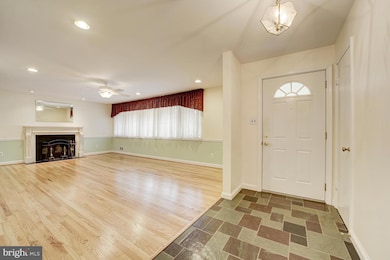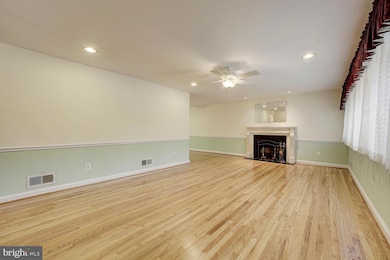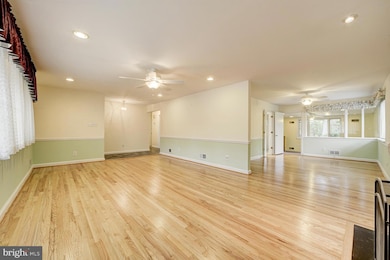6709 41st Ave University Park, MD 20782
Estimated payment $4,708/month
Highlights
- Traditional Floor Plan
- Wood Flooring
- No HOA
- Rambler Architecture
- Main Floor Bedroom
- Family Room Off Kitchen
About This Home
You'll be surprised at the space in this home--a total of six bedrooms plus a den /sunroom and a recently renovated full basement. Gorgeous, newly refinished oak floors run throughout the sunny main level, which includes four of the bedrooms and the light-filled sunroom which overlooks the flat backyard and big patio. A large dining "L" opens off the living room. Downstairs, you’ll find two more bedrooms, the third full bath, and a huge, inviting recreation room with side walk-out access to the yard. The heating /cooling system is newer and very efficient. The house has the feel of long term good care. University Park is a highly sought-after neighborhood known for its well-maintained, visually appealing homes and strong sense of community. The town blends a quiet, small-town feel with easy access to public transportation, shopping, dining, and entertainment. The active civic association hosts the annual 4th of July parade, chili cook-offs, outdoor movies, and other popular events. University Park Elementary is one of the county’s top-rated schools. Nearby are the University of Maryland, Hyattsville Crossing and College Park Metro stations, a MARC Train stop, Whole Foods, Trader Joe’s, the Hyattsville Arts District, the Hyattsville Library, coffee shops, gyms, and a network of trails for biking and walking. Don’t miss the opportunity to make this bright and sunny brick home in the heart of University Park your forever home. Schedule a visit today!
Listing Agent
(301) 996-1262 dixiemeadows1@gmail.com RE/MAX Professionals License #41516 Listed on: 10/17/2025

Home Details
Home Type
- Single Family
Est. Annual Taxes
- $10,437
Year Built
- Built in 1948
Lot Details
- 8,569 Sq Ft Lot
- Property is in excellent condition
- Property is zoned RSF65
Home Design
- Rambler Architecture
- Brick Exterior Construction
- Block Foundation
- Plaster Walls
- Composition Roof
Interior Spaces
- Property has 2 Levels
- Traditional Floor Plan
- Wood Burning Fireplace
- Family Room Off Kitchen
- Combination Dining and Living Room
- Wood Flooring
Kitchen
- Electric Oven or Range
- Dishwasher
- Disposal
Bedrooms and Bathrooms
- En-Suite Bathroom
Laundry
- Electric Front Loading Dryer
- Washer
Finished Basement
- Heated Basement
- Connecting Stairway
- Interior and Side Basement Entry
- Sump Pump
- Basement Windows
Parking
- 2 Parking Spaces
- 2 Driveway Spaces
- On-Street Parking
Utilities
- Forced Air Heating and Cooling System
- Natural Gas Water Heater
- Municipal Trash
Community Details
- No Home Owners Association
- University Park Subdivision
Listing and Financial Details
- Assessor Parcel Number 17192150035
Map
Home Values in the Area
Average Home Value in this Area
Tax History
| Year | Tax Paid | Tax Assessment Tax Assessment Total Assessment is a certain percentage of the fair market value that is determined by local assessors to be the total taxable value of land and additions on the property. | Land | Improvement |
|---|---|---|---|---|
| 2025 | $7,342 | $561,367 | -- | -- |
| 2024 | $7,342 | $525,400 | $200,900 | $324,500 |
| 2023 | $7,342 | $491,233 | $0 | $0 |
| 2022 | $6,832 | $457,067 | $0 | $0 |
| 2021 | $7,223 | $422,900 | $200,400 | $222,500 |
| 2020 | $93 | $405,500 | $0 | $0 |
| 2019 | $6,994 | $388,100 | $0 | $0 |
| 2018 | $6,564 | $370,700 | $150,400 | $220,300 |
| 2017 | $93 | $357,467 | $0 | $0 |
| 2016 | -- | $344,233 | $0 | $0 |
| 2015 | $34 | $331,000 | $0 | $0 |
| 2014 | $34 | $331,000 | $0 | $0 |
Property History
| Date | Event | Price | List to Sale | Price per Sq Ft |
|---|---|---|---|---|
| 10/17/2025 10/17/25 | For Sale | $729,000 | -- | $407 / Sq Ft |
Purchase History
| Date | Type | Sale Price | Title Company |
|---|---|---|---|
| Deed | $152,000 | -- |
Source: Bright MLS
MLS Number: MDPG2162934
APN: 19-2150035
- 4100 Underwood St
- 4012 Beechwood Rd
- 4119 Woodberry St
- 7009 Adelphi Rd
- The Tessa Plan at The Crossing at Gateway
- The Julianne Plan at The Crossing at Gateway
- 3537 Dean Dr
- 3541 Dean Dr
- 3423 Whippitt Way
- 6073 Beake St
- 6067 Beake St
- The Hugo Plan at Gateway West
- The Jenkins Plan at Gateway West
- 3804 Calverton Dr
- 6509 Queens Chapel Rd
- 6506 America Blvd Unit 305
- 6506 America Blvd Unit 207
- 3525 Carnaby St
- 4410 Underwood St
- 6717 44th Ave
- 6707 40th Ave
- 3300 Toledo Rd
- 6700 Belcrest Rd
- 6403 40th Ave
- 6506 America Blvd Unit 201
- 6500 America Blvd Unit 204
- 6445 America Blvd
- 6515 Belcrest Rd
- 3507 Toledo Terrace
- 6717 44th Ave
- 6063 Soho Way
- 6400 America Blvd
- 3450 Toledo Terrace Unit 522
- 3450 Toledo Terrace Unit 712
- 7213 Adelphi Rd
- 6805 Baltimore Ave
- 3417 Whippett Way
- 6910 Carleton Terrace Unit 2
- 4210 Knox Rd
- 3400 Ganton St
