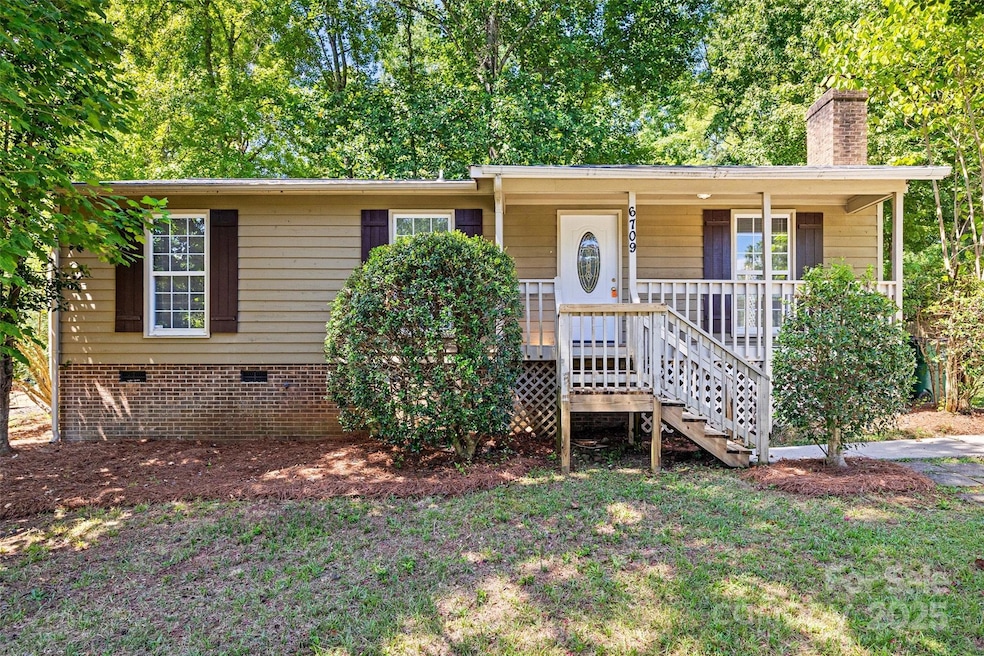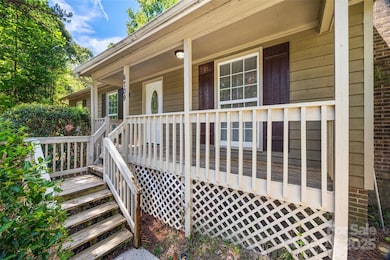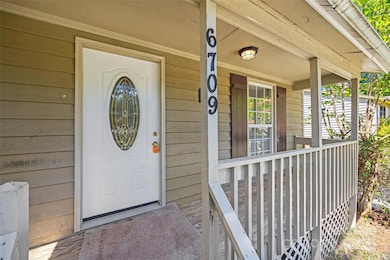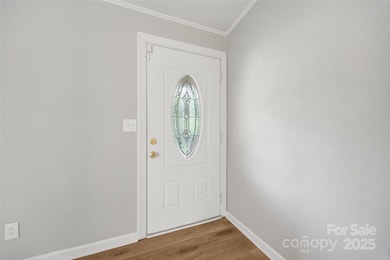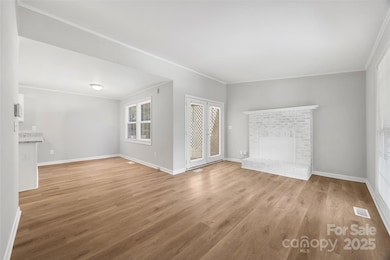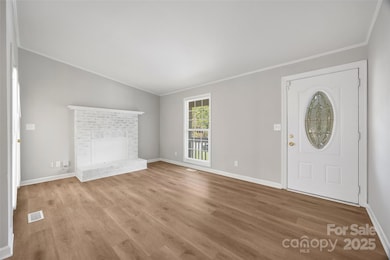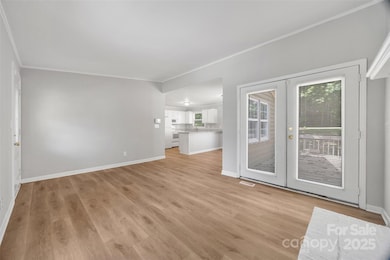
6709 Accrington Ct Charlotte, NC 28227
Hickory Ridge NeighborhoodHighlights
- Laundry Room
- Forced Air Heating and Cooling System
- Wood Siding
- 1-Story Property
About This Home
As of September 2025Welcome to your new home! This beautifully renovated 3-bedroom, 2-bath ranch features fresh neutral paint and elegant Luxury Vinyl Plank flooring throughout. The BRAND NEW KITCHEN is a standout with its granite countertops, sleek white cabinets, and stainless steel appliances. You can also rest easy with the NEW ROOF over your head! Nestled on a spacious lot on a peaceful cul-de-sac, this home offers both comfort and charm with NO HOA! You're just minutes away from 485, shopping and dining.
Last Agent to Sell the Property
Keller Williams Connected Brokerage Email: jhall@clthomegroup.com License #139883 Listed on: 07/20/2025

Home Details
Home Type
- Single Family
Est. Annual Taxes
- $1,951
Year Built
- Built in 1983
Parking
- Driveway
Home Design
- Wood Siding
Interior Spaces
- 1,040 Sq Ft Home
- 1-Story Property
- Crawl Space
- Laundry Room
Kitchen
- Electric Range
- Microwave
- Dishwasher
Bedrooms and Bathrooms
- 3 Main Level Bedrooms
- 2 Full Bathrooms
Schools
- Hickory Grove Elementary School
- Cochrane Middle School
- Garinger High School
Additional Features
- Property is zoned N1-A
- Forced Air Heating and Cooling System
Community Details
- Hickory Ridge Subdivision
Listing and Financial Details
- Assessor Parcel Number 109-472-23
Ownership History
Purchase Details
Home Financials for this Owner
Home Financials are based on the most recent Mortgage that was taken out on this home.Purchase Details
Home Financials for this Owner
Home Financials are based on the most recent Mortgage that was taken out on this home.Purchase Details
Home Financials for this Owner
Home Financials are based on the most recent Mortgage that was taken out on this home.Purchase Details
Purchase Details
Home Financials for this Owner
Home Financials are based on the most recent Mortgage that was taken out on this home.Purchase Details
Home Financials for this Owner
Home Financials are based on the most recent Mortgage that was taken out on this home.Purchase Details
Home Financials for this Owner
Home Financials are based on the most recent Mortgage that was taken out on this home.Purchase Details
Similar Homes in the area
Home Values in the Area
Average Home Value in this Area
Purchase History
| Date | Type | Sale Price | Title Company |
|---|---|---|---|
| Warranty Deed | $100,000 | The Title Company Of Nc | |
| Quit Claim Deed | -- | None Available | |
| Warranty Deed | $64,000 | Title Company North Carolina | |
| Special Warranty Deed | $64,000 | None Available | |
| Trustee Deed | $62,050 | None Available | |
| Warranty Deed | $95,000 | None Available | |
| Warranty Deed | $45,000 | -- | |
| Special Warranty Deed | $20,000 | -- | |
| Trustee Deed | $77,416 | -- |
Mortgage History
| Date | Status | Loan Amount | Loan Type |
|---|---|---|---|
| Open | $153,750 | New Conventional | |
| Closed | $68,411 | New Conventional | |
| Closed | $75,000 | Purchase Money Mortgage | |
| Previous Owner | $75,012 | Construction | |
| Previous Owner | $75,920 | Fannie Mae Freddie Mac | |
| Previous Owner | $66,500 | Purchase Money Mortgage | |
| Previous Owner | $50,000 | Unknown |
Property History
| Date | Event | Price | Change | Sq Ft Price |
|---|---|---|---|---|
| 09/03/2025 09/03/25 | Sold | $290,000 | -1.7% | $279 / Sq Ft |
| 07/20/2025 07/20/25 | For Sale | $295,000 | -- | $284 / Sq Ft |
Tax History Compared to Growth
Tax History
| Year | Tax Paid | Tax Assessment Tax Assessment Total Assessment is a certain percentage of the fair market value that is determined by local assessors to be the total taxable value of land and additions on the property. | Land | Improvement |
|---|---|---|---|---|
| 2024 | $1,951 | $237,400 | $60,000 | $177,400 |
| 2023 | $1,951 | $237,400 | $60,000 | $177,400 |
| 2022 | $1,347 | $126,600 | $30,000 | $96,600 |
| 2021 | $1,336 | $126,600 | $30,000 | $96,600 |
| 2020 | $1,329 | $126,600 | $30,000 | $96,600 |
| 2019 | $1,313 | $126,600 | $30,000 | $96,600 |
| 2018 | $1,198 | $85,700 | $20,000 | $65,700 |
| 2017 | $1,172 | $85,700 | $20,000 | $65,700 |
| 2016 | $1,163 | $85,700 | $20,000 | $65,700 |
| 2015 | $1,151 | $85,700 | $20,000 | $65,700 |
| 2014 | $1,217 | $89,900 | $20,000 | $69,900 |
Agents Affiliated with this Home
-
Jim Hall

Seller's Agent in 2025
Jim Hall
Keller Williams Connected
(704) 345-2700
2 in this area
49 Total Sales
-
Rebbecca McCall

Buyer's Agent in 2025
Rebbecca McCall
Call It Closed International Inc
(704) 785-6462
1 in this area
55 Total Sales
Map
Source: Canopy MLS (Canopy Realtor® Association)
MLS Number: 4282926
APN: 109-472-23
- 6718 Pueblo Ln
- 6648 Pinta Ct
- 6808 Arroyo Dr
- 6543 Montezuma Trail
- 6824 Cortez Trail
- 7546 Petrea Ln
- 7607 Petrea Ln
- 7504 Petrea Ln
- 5620 Carved Oak Cir
- 7442 Crestside Ln
- 7427 Crestside Ln
- 6857 Parkers Crossing Dr
- 6736 Raeburn Ln
- 7731 Ivy Hollow Dr
- 4638 Dogwood Place
- 6422 Windsor Gate Ln Unit 6422
- 6230 Holly Knoll Dr
- 7507 Holly Grove Ct
- 7632 Rolling Hill Rd
- 7907 Glencannon Dr
