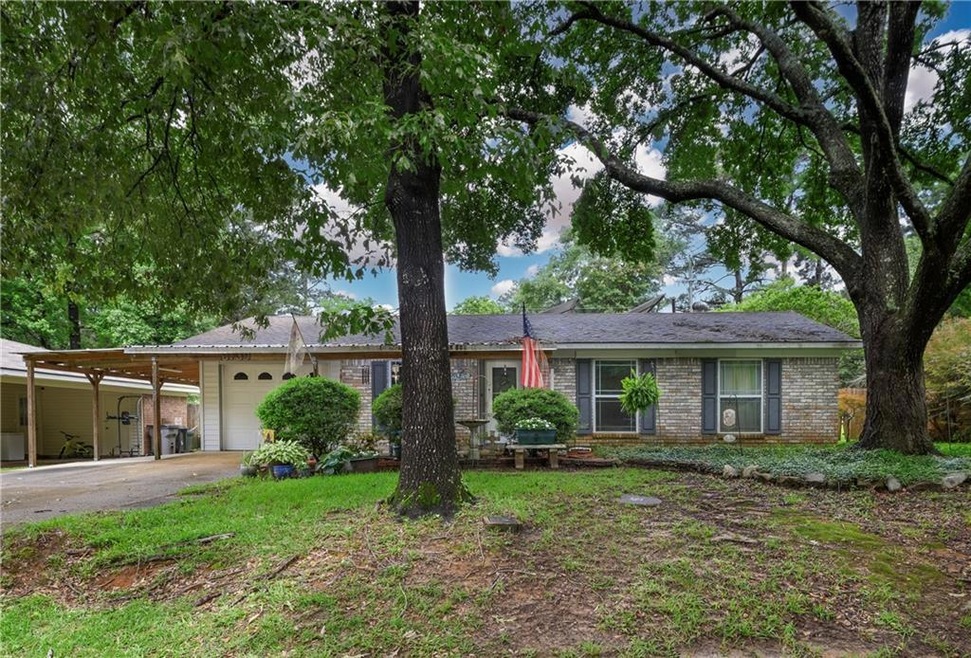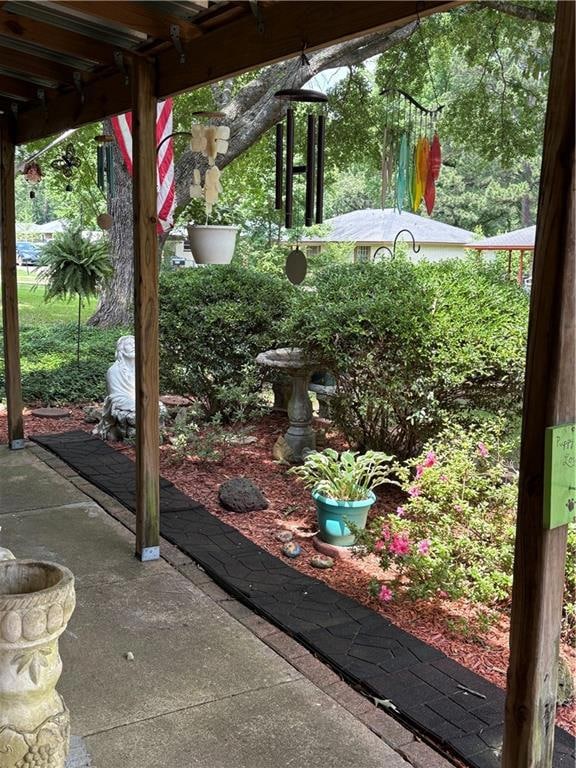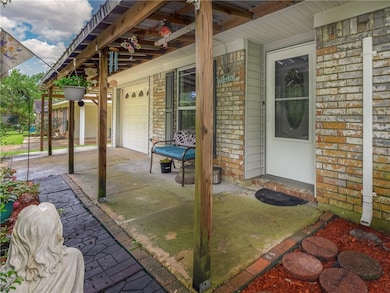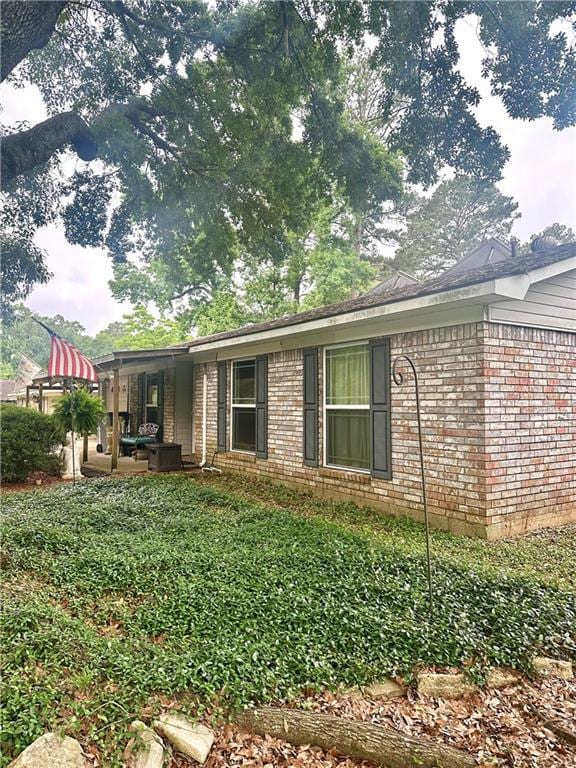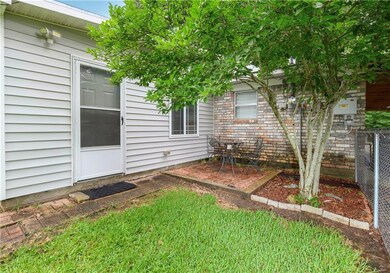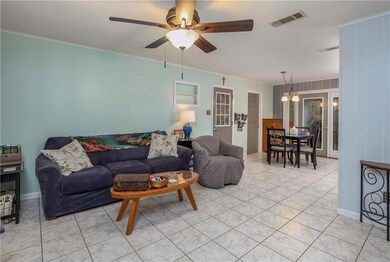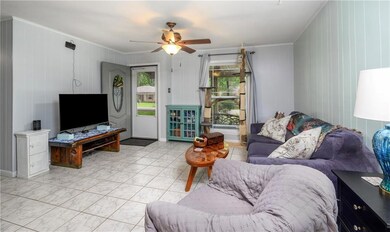Estimated payment $1,000/month
Highlights
- RV or Boat Parking
- Traditional Architecture
- Granite Countertops
- Solar Power System
- Full Attic
- Covered Patio or Porch
About This Home
Immaculate, Updated & Move-In Ready — 6709 Eastbrook Trace, Ball, LA Welcome to your energy-efficient dream home! Nestled in the heart of Ball, this impeccably maintained property combines modern updates, flexible living spaces, and practical features perfect for today’s lifestyle. Step inside to discover a bright and inviting interior with new energy-efficient windows that flood the space with natural light. The updated kitchen is a chef’s delight with granite countertops, stainless steel appliances, and an oversized laundry/pantry combo that delivers both convenience and functionality. The home offers a rare 23x16 bonus room—ideal for a media room, playroom, or home gym—plus a private office just off the primary suite, giving you the perfect work-from-home setup. The primary bedroom is a serene retreat with quick access to your workspace and plenty of room to unwind. Outside, the upgrades continue. You’ll love entertaining on the covered patio wired for electricity, and hobbyists will appreciate the 20x20 powered workshop—perfect for tools, projects, or extra storage. Plus, solar panels help keep energy bills low while reducing your carbon footprint. With curb appeal, comfort, and efficiency all rolled into one, 6709 Eastbrook Trace is more than move-in ready—it’s ready to elevate your lifestyle.
Listing Agent
Service First Realty Brokerage Phone: 318-787-7108 License #GCLRA:995714340 Listed on: 05/15/2025
Home Details
Home Type
- Single Family
Year Built
- Built in 2018
Lot Details
- 10,437 Sq Ft Lot
- Partially Fenced Property
- Chain Link Fence
- Property is in excellent condition
Home Design
- Traditional Architecture
- Brick Exterior Construction
- Slab Foundation
- Rolled or Hot Mop Roof
- Asphalt Roof
- Siding
Interior Spaces
- 1,743 Sq Ft Home
- 1-Story Property
- Ceiling Fan
- Full Attic
- Fire and Smoke Detector
- Washer and Dryer Hookup
Kitchen
- Double Oven
- Range
- Microwave
- Stainless Steel Appliances
- Granite Countertops
Bedrooms and Bathrooms
- 3 Bedrooms
Parking
- 3 Car Attached Garage
- RV or Boat Parking
Eco-Friendly Details
- Energy-Efficient Windows
- Solar Power System
Outdoor Features
- Covered Patio or Porch
- Separate Outdoor Workshop
Schools
- Ball Elementary School
- Tioga Middle School
- Tioga High School
Utilities
- Central Heating and Cooling System
- Internet Available
Additional Features
- No Carpet
- Outside City Limits
Community Details
- Pinebrook Estates Subdivision
Listing and Financial Details
- Assessor Parcel Number 1200049600
Map
Home Values in the Area
Average Home Value in this Area
Tax History
| Year | Tax Paid | Tax Assessment Tax Assessment Total Assessment is a certain percentage of the fair market value that is determined by local assessors to be the total taxable value of land and additions on the property. | Land | Improvement |
|---|---|---|---|---|
| 2024 | -- | $6,500 | $700 | $5,800 |
| 2023 | $0 | $4,800 | $500 | $4,300 |
| 2022 | $571 | $4,800 | $500 | $4,300 |
| 2021 | $578 | $4,800 | $500 | $4,300 |
| 2020 | $581 | $4,800 | $500 | $4,300 |
| 2019 | $526 | $4,600 | $500 | $4,100 |
| 2018 | $0 | $4,600 | $500 | $4,100 |
| 2017 | $0 | $4,600 | $500 | $4,100 |
| 2016 | $536 | $4,600 | $500 | $4,100 |
| 2015 | $551 | $4,672 | $531 | $4,141 |
| 2014 | $549 | $4,672 | $531 | $4,141 |
| 2013 | $534 | $4,672 | $531 | $4,141 |
Property History
| Date | Event | Price | List to Sale | Price per Sq Ft |
|---|---|---|---|---|
| 11/13/2025 11/13/25 | Price Changed | $189,900 | -2.6% | $109 / Sq Ft |
| 10/31/2025 10/31/25 | Price Changed | $195,000 | -2.5% | $112 / Sq Ft |
| 09/08/2025 09/08/25 | Price Changed | $199,900 | -2.5% | $115 / Sq Ft |
| 07/17/2025 07/17/25 | Price Changed | $205,000 | -4.7% | $118 / Sq Ft |
| 06/17/2025 06/17/25 | Price Changed | $215,000 | -6.5% | $123 / Sq Ft |
| 05/15/2025 05/15/25 | For Sale | $230,000 | -- | $132 / Sq Ft |
Source: Greater Central Louisiana REALTORS® Association
MLS Number: 2501884
APN: 25-012-07710-0042
- 6712 Longleaf Trace
- 6644 Pinebrook Trace
- 6600 Longleaf Trace
- 6627
- 6923 Monroe Hwy
- 109 Murrell Ln
- 6906 Highway 165 None
- 6107 Ball Loop
- 7041 Monroe Hwy
- 1307 Brinks Ln
- 0 N 165 Hwy Unit 2516900
- 6715 Springhill Rd
- 0 Beeson Dr Unit 2527873
- 0 Shelton Dr
- 207 Leah St
- 5901 165 Hwy
- 5704 Monroe Hwy
- 26 Dillard Rd
- 000 Hwy 165
- 1219 Paradise Rd
- 324-A Anne St Unit A
- 317 Anne St
- 4820 Monroe Hwy
- 207 Mary Hill Rd
- 8413 Fairway Dr
- 931 Retreat St E
- 2114 Shreveport Hwy
- 141 Sunburst Ln
- 5530 Highway 28 E
- 388 E Shamrock Ave
- 503 Webster St
- 1904 N 3rd St
- 1903 Shirland Ave
- 3 Louisiana Ave
- 32 Louisiana Ave
- 2043 Levin St
- 2719 Bayou View Dr
- 1904 White St Unit 1904 White Street
- 67 Eastwood Blvd
- 2112 Hill St
