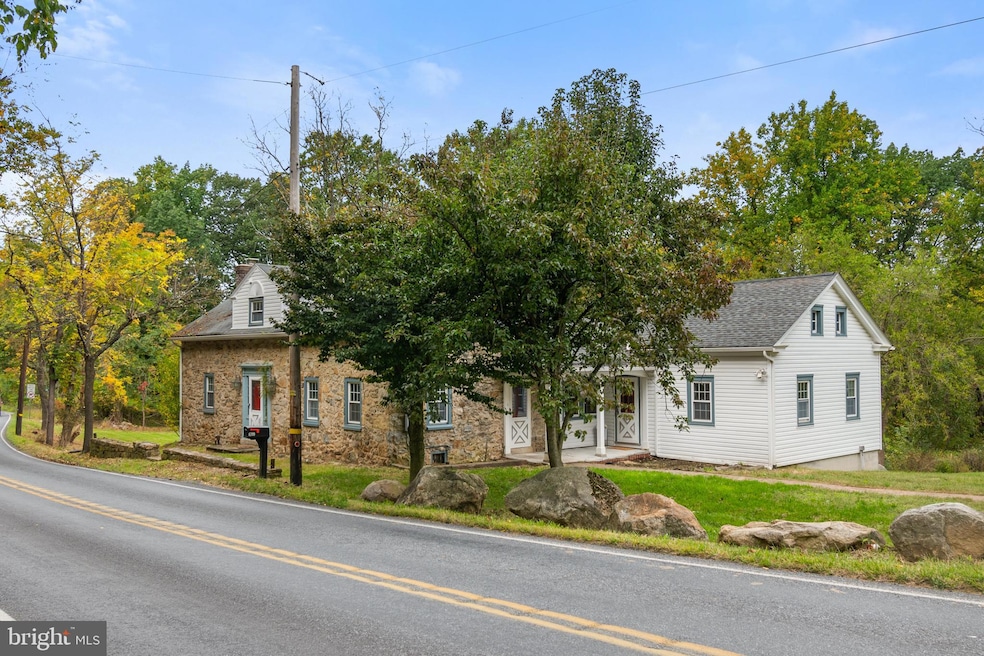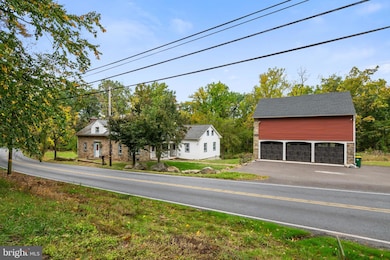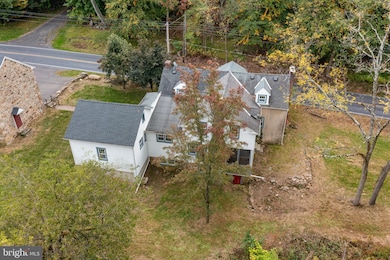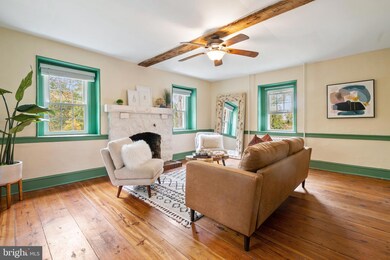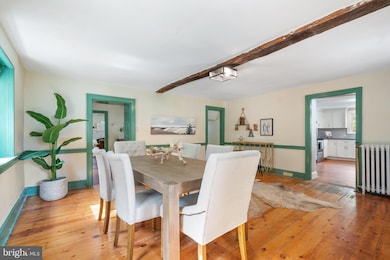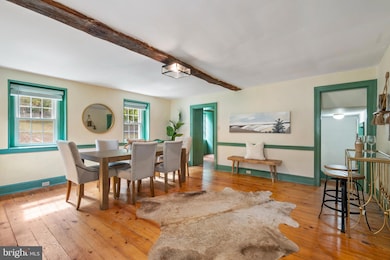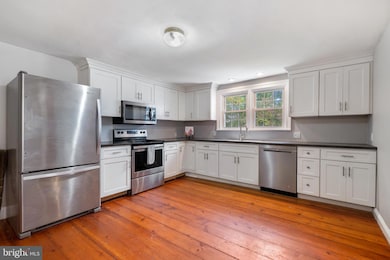
6709 Mountain Rd MacUngie, PA 18062
Lower Macungie Township West NeighborhoodHighlights
- 2 Acre Lot
- Cape Cod Architecture
- Partially Wooded Lot
- Macungie Elementary School Rated A-
- Traditional Floor Plan
- Wood Flooring
About This Home
As of July 2025This enchanting gem, originally built in 1854 as a stone toll house, captures the essence of a bygone era while offering the comforts of contemporary living. Nestled on 2 acres of picturesque, wooded land, this property boasts a unique character and a charming ambiance that is truly one-of-a-kind.
Step inside, and you'll be greeted by the rich warmth of pumpkin pine wood flooring, a reminder of the craftsmanship from a bygone era. The spacious living room is the heart of this home, with a cozy fireplace serving as a focal point, creating the perfect setting for intimate gatherings and memorable moments with loved ones.
The kitchen has been thoughtfully updated, providing all the modern amenities you need. From here, you can gaze out onto the formal dining room, offering an ideal space for hosting elegant dinners or casual family meals.
For those seeking a quiet retreat to work or read, the office/study offers a unique blend of old-world charm with its fireplace and modern functionality. Additionally, it provides access to a deck that overlooks the serene surroundings, making it an excellent place to find inspiration and relaxation.
Also on the first floor, you'll discover a bonus bedroom, perfect for accommodating guests or transforming into a cozy sitting area. This space comes complete with a full bath and a separate entrance, adding a layer of convenience and privacy. As you ascend to the second floor, you'll find three generously proportioned bedrooms and 1.5 bathrooms, ensuring ample space for your family's needs.
Exploring the lower level is a journey into the past, with an unfinished basement that evokes the atmosphere of a speakeasy. A unique bar area beckons you to create your own history while offering a walk-out entrance to the outdoors. The property also features a beautifully renovated barn that has been converted into a spacious 3-car garage with electric door openers and additional storage space above. Whether you're an automobile enthusiast or simply need extra space for your hobbies, this feature offers endless possibilities.
This remarkable property presents an opportunity to own a piece of history with the comforts and conveniences of the present day. Secluded in a wooded setting and surrounded by nature, this home is a unique retreat that offers the perfect blend of old-world charm and modern living.
Last Agent to Sell the Property
RE/MAX 440 - Quakertown License #RM420773 Listed on: 06/01/2024
Home Details
Home Type
- Single Family
Est. Annual Taxes
- $8,593
Year Built
- Built in 1854
Lot Details
- 2 Acre Lot
- Partially Wooded Lot
- Backs to Trees or Woods
Parking
- 3 Car Detached Garage
- 4 Driveway Spaces
- Parking Storage or Cabinetry
- Front Facing Garage
- Garage Door Opener
Home Design
- Cape Cod Architecture
- Stone Foundation
- Stone Siding
Interior Spaces
- 2,608 Sq Ft Home
- Property has 2 Levels
- Traditional Floor Plan
- Chair Railings
- 2 Fireplaces
- Wood Flooring
- Basement
- Exterior Basement Entry
Kitchen
- Eat-In Kitchen
- Electric Oven or Range
- Microwave
- Dishwasher
Bedrooms and Bathrooms
Outdoor Features
- Outbuilding
Utilities
- Heating System Uses Oil
- Hot Water Heating System
- Electric Water Heater
- Septic Tank
Community Details
- No Home Owners Association
Listing and Financial Details
- Tax Lot 8
- Assessor Parcel Number 547364259407-00001
Ownership History
Purchase Details
Home Financials for this Owner
Home Financials are based on the most recent Mortgage that was taken out on this home.Purchase Details
Purchase Details
Similar Homes in MacUngie, PA
Home Values in the Area
Average Home Value in this Area
Purchase History
| Date | Type | Sale Price | Title Company |
|---|---|---|---|
| Deed | $571,000 | None Available | |
| Deed | $270,000 | None Available | |
| Warranty Deed | $235,000 | -- |
Mortgage History
| Date | Status | Loan Amount | Loan Type |
|---|---|---|---|
| Open | $546,000 | Seller Take Back | |
| Previous Owner | $25,000 | Credit Line Revolving |
Property History
| Date | Event | Price | Change | Sq Ft Price |
|---|---|---|---|---|
| 07/18/2025 07/18/25 | Sold | $480,000 | -3.0% | $184 / Sq Ft |
| 07/16/2025 07/16/25 | Price Changed | $495,000 | -15.4% | $190 / Sq Ft |
| 07/01/2025 07/01/25 | For Sale | $585,000 | +18.2% | -- |
| 05/17/2025 05/17/25 | Pending | -- | -- | -- |
| 10/21/2024 10/21/24 | Price Changed | $495,000 | -9.2% | $190 / Sq Ft |
| 06/05/2024 06/05/24 | Price Changed | $545,000 | -5.2% | $209 / Sq Ft |
| 06/01/2024 06/01/24 | For Sale | $575,000 | 0.0% | $220 / Sq Ft |
| 09/10/2021 09/10/21 | Rented | $2,700 | +8.0% | -- |
| 08/27/2021 08/27/21 | Under Contract | -- | -- | -- |
| 08/17/2021 08/17/21 | Price Changed | $2,500 | -16.7% | $1 / Sq Ft |
| 07/01/2021 07/01/21 | For Rent | $3,000 | -- | -- |
Tax History Compared to Growth
Tax History
| Year | Tax Paid | Tax Assessment Tax Assessment Total Assessment is a certain percentage of the fair market value that is determined by local assessors to be the total taxable value of land and additions on the property. | Land | Improvement |
|---|---|---|---|---|
| 2025 | $9,063 | $355,000 | $168,100 | $186,900 |
| 2024 | $8,769 | $355,000 | $168,100 | $186,900 |
| 2023 | $8,593 | $355,000 | $168,100 | $186,900 |
| 2022 | $8,390 | $355,000 | $186,900 | $168,100 |
| 2021 | $8,212 | $355,000 | $168,100 | $186,900 |
| 2020 | $8,133 | $355,000 | $168,100 | $186,900 |
| 2019 | $7,995 | $355,000 | $168,100 | $186,900 |
| 2018 | $7,890 | $355,000 | $168,100 | $186,900 |
| 2017 | $7,752 | $355,000 | $168,100 | $186,900 |
| 2016 | -- | $355,000 | $168,100 | $186,900 |
| 2015 | -- | $355,000 | $168,100 | $186,900 |
| 2014 | -- | $355,000 | $168,100 | $186,900 |
Agents Affiliated with this Home
-
Cheryl Snyder Teichman

Seller's Agent in 2025
Cheryl Snyder Teichman
RE/MAX
(215) 801-0583
6 in this area
62 Total Sales
-
Tony Letizia

Buyer's Agent in 2025
Tony Letizia
VRA Realty
(845) 222-3569
1 in this area
66 Total Sales
Map
Source: Bright MLS
MLS Number: PALH2008796
APN: 547364259407-1
- 0 Mountain Lot 1
- 6650 Mountain Rd
- Lot 1 Mountain Rd
- 3814 Clay Dr
- 6470 Scenic View Dr
- 6903 Lincoln Dr
- 7198 Mountain Rd
- 167 Aspen Ln
- 215 Willow St
- 6405 Robin Rd
- 6945 Hunt Dr
- 113 S Fairview St
- 318 Windsor Place
- 2927 Lifford Ln
- 275 Ridings Cir
- 194 Lindfield Cir Unit QQ194
- 255 Ridings Cir
- 6780 Pioneer Dr Unit 10DR
- 3024 Magnolia Cir
- 307 Abby Rd Unit BR 63
