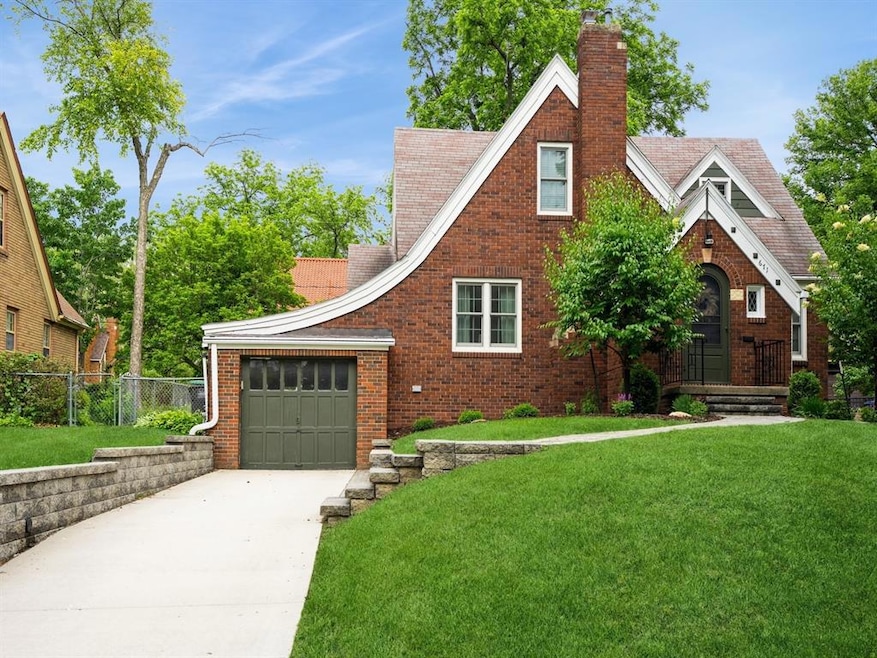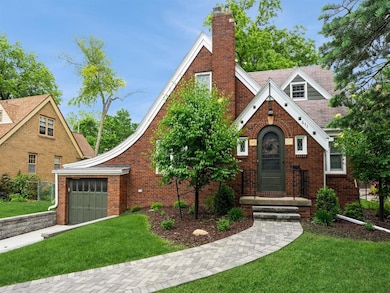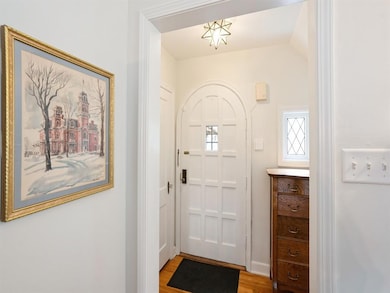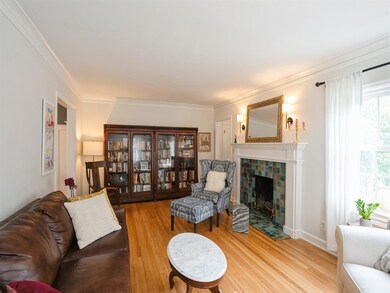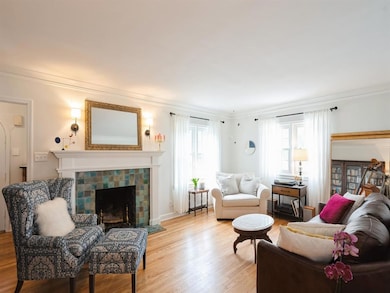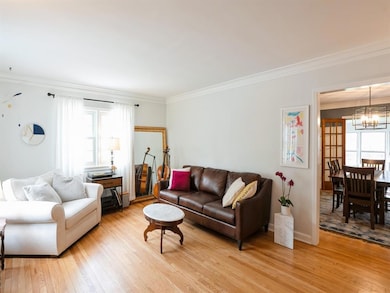
671 48th St Des Moines, IA 50312
Waterbury NeighborhoodHighlights
- Wood Flooring
- Tudor Architecture
- No HOA
- Main Floor Primary Bedroom
- Sun or Florida Room
- Home Gym
About This Home
As of July 2025A gem of a home in the Harwood/Waterbury Neighborhood. This charming home has been renovated throughout. The current owner has done thoughtful and cool renovations of the kitchen and two bathrooms. There is a front entry w/coat closet which opens to a spacious living room with a newly tiled fireplace surround & mantle. The lovely dining room opens to the kitchen and 3 season porch. The kitchen has high-end appliances with an undercounter microwave, quartz counters and backsplash. A cook’s range is nestled into the cooking alcove w pro ventilation. Two good-sized bedrooms are on the main floor with a central hall bathroom. Upstairs is a large master bedroom, fourth bedroom and renovated hall bathroom. Cute back yard with perennials and a patio perfect for outdoor dining. The front yard was professionally landscaped with block lining the new driveway and steps to the front entry into the house. The home has newer Renewal by Anderson windows, refinished hardwood floors throughout both floors, new furnace in 2017,stone patio and landscaping in 2018 and exterior paint in 2019 and 2025. This is a fantastic opportunity to live on a great street in Waterbury. This home is perfection!
Home Details
Home Type
- Single Family
Est. Annual Taxes
- $6,688
Year Built
- Built in 1936
Lot Details
- 8,778 Sq Ft Lot
- Lot Dimensions are 66x133
- Property is Fully Fenced
- Vinyl Fence
- Wood Fence
- Chain Link Fence
- Property is zoned R1
Home Design
- Tudor Architecture
- Brick Exterior Construction
- Block Foundation
- Asphalt Shingled Roof
Interior Spaces
- 1,772 Sq Ft Home
- 1.5-Story Property
- Wood Burning Fireplace
- Screen For Fireplace
- Shades
- Drapes & Rods
- Family Room
- Sun or Florida Room
- Home Gym
- Natural lighting in basement
- Fire and Smoke Detector
- Washer
Kitchen
- Stove
- Microwave
- Dishwasher
Flooring
- Wood
- Tile
Bedrooms and Bathrooms
- 4 Bedrooms | 2 Main Level Bedrooms
- Primary Bedroom on Main
Parking
- 1 Car Attached Garage
- Driveway
Additional Features
- Patio
- Forced Air Heating and Cooling System
Community Details
- No Home Owners Association
Listing and Financial Details
- Assessor Parcel Number 09005906000000
Ownership History
Purchase Details
Home Financials for this Owner
Home Financials are based on the most recent Mortgage that was taken out on this home.Purchase Details
Home Financials for this Owner
Home Financials are based on the most recent Mortgage that was taken out on this home.Purchase Details
Home Financials for this Owner
Home Financials are based on the most recent Mortgage that was taken out on this home.Purchase Details
Home Financials for this Owner
Home Financials are based on the most recent Mortgage that was taken out on this home.Similar Homes in Des Moines, IA
Home Values in the Area
Average Home Value in this Area
Purchase History
| Date | Type | Sale Price | Title Company |
|---|---|---|---|
| Warranty Deed | $490,500 | None Listed On Document | |
| Deed | -- | None Listed On Document | |
| Deed | -- | None Listed On Document | |
| Warranty Deed | $329,500 | None Available | |
| Warranty Deed | $195,000 | None Available |
Mortgage History
| Date | Status | Loan Amount | Loan Type |
|---|---|---|---|
| Open | $320,086 | Credit Line Revolving | |
| Previous Owner | $263,400 | New Conventional | |
| Previous Owner | $149,600 | New Conventional | |
| Previous Owner | $28,050 | Purchase Money Mortgage |
Property History
| Date | Event | Price | Change | Sq Ft Price |
|---|---|---|---|---|
| 07/07/2025 07/07/25 | Sold | $490,500 | +3.3% | $277 / Sq Ft |
| 05/30/2025 05/30/25 | Pending | -- | -- | -- |
| 05/29/2025 05/29/25 | For Sale | $475,000 | +44.3% | $268 / Sq Ft |
| 08/03/2020 08/03/20 | Sold | $329,250 | +0.1% | $186 / Sq Ft |
| 08/03/2020 08/03/20 | Pending | -- | -- | -- |
| 06/04/2020 06/04/20 | For Sale | $329,000 | +68.7% | $186 / Sq Ft |
| 05/02/2016 05/02/16 | Sold | $195,000 | 0.0% | $108 / Sq Ft |
| 05/02/2016 05/02/16 | Pending | -- | -- | -- |
| 03/17/2016 03/17/16 | For Sale | $195,000 | -- | $108 / Sq Ft |
Tax History Compared to Growth
Tax History
| Year | Tax Paid | Tax Assessment Tax Assessment Total Assessment is a certain percentage of the fair market value that is determined by local assessors to be the total taxable value of land and additions on the property. | Land | Improvement |
|---|---|---|---|---|
| 2024 | $8,056 | $319,900 | $75,500 | $244,400 |
| 2023 | $7,082 | $409,500 | $75,500 | $334,000 |
| 2022 | $7,028 | $300,500 | $64,100 | $236,400 |
| 2021 | $5,966 | $300,500 | $64,100 | $236,400 |
| 2020 | $6,194 | $247,700 | $57,200 | $190,500 |
| 2019 | $5,944 | $247,700 | $57,200 | $190,500 |
| 2018 | $5,878 | $229,700 | $51,300 | $178,400 |
| 2017 | $5,850 | $229,700 | $51,300 | $178,400 |
| 2016 | $5,694 | $224,800 | $45,500 | $179,300 |
| 2015 | $5,694 | $224,800 | $45,500 | $179,300 |
| 2014 | $5,506 | $215,900 | $43,000 | $172,900 |
Agents Affiliated with this Home
-
Holly Craiger

Seller's Agent in 2025
Holly Craiger
Iowa Realty Beaverdale
(515) 988-1789
7 in this area
72 Total Sales
-
Eric Quiner

Buyer's Agent in 2025
Eric Quiner
RE/MAX
(515) 710-5468
4 in this area
221 Total Sales
-
Jim Baehr

Seller's Agent in 2020
Jim Baehr
Iowa Realty Beaverdale
(515) 202-6181
2 in this area
29 Total Sales
-
D
Seller's Agent in 2016
Daniel Dale
RE/MAX
Map
Source: Des Moines Area Association of REALTORS®
MLS Number: 719072
APN: 090-05906000000
- 642 Polk Blvd
- 702 Polk Blvd
- 4801 Harwood Dr
- 667 46th St
- 519 48th St
- 4828 Ingersoll Ave
- 4836 Ingersoll Ave
- 4840 Ingersoll Ave
- 4844 Ingersoll Ave
- 4848 Ingersoll Ave
- 520 Polk Blvd
- 812 Polk Blvd
- 4820 Grand Ave
- 4323 Grand Ave Unit 324
- 4345 Grand Ave Unit 1
- 912 45th St
- 701 54th St
- 5108 Grand Ave
- 4605 Waveland Ct
- 529 43rd St
