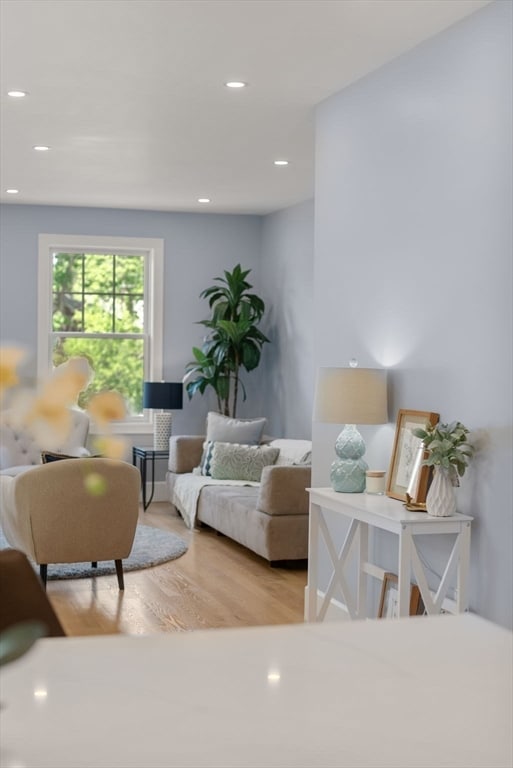671 Boylston St Unit 671 Newton, MA 02459
Newton Highlands NeighborhoodEstimated payment $8,527/month
Highlights
- Golf Course Community
- Medical Services
- Deck
- Bowen School Rated A
- Open Floorplan
- 2-minute walk to Oakdale Woods Conservation Area
About This Home
$15K Closing Credit - Buy down your rate and lower your monthly payment on this thoughtfully designed new construction residence offering bright, open living space in highly desirable Newton. The main level features a seamless flow perfect for entertaining, with a chef’s kitchen offering quartz countertops, waterfall island, stainless steel appliances, natural gas range, wine fridge, and spacious dining area. A full-sized living room with a sleek gas fireplace adds cozy comfort. Upstairs, the primary suite includes a soaking tub, tiled shower, dual vanity with self-defogging mirrors, and walk-in closet. Two additional bedrooms, a guest bath, laundry closet, and linen storage complete the second floor. The radiant third level provides flexible space for a home office, playroom, or extra living area. Located minutes from Newton Centre, Chestnut Hill Mall, and the MBTA, this home offers exceptional size, quality, and value.
Listing Agent
Berkshire Hathaway HomeServices Commonwealth Real Estate Listed on: 06/04/2025

Townhouse Details
Home Type
- Townhome
Year Built
- Built in 2022
Lot Details
- Two or More Common Walls
- Garden
HOA Fees
- $142 Monthly HOA Fees
Parking
- 1 Car Attached Garage
- Tuck Under Parking
- Heated Garage
- Tandem Parking
- Open Parking
- Off-Street Parking
Home Design
- Entry on the 1st floor
- Frame Construction
- Shingle Roof
Interior Spaces
- 4-Story Property
- Open Floorplan
- Skylights
- Recessed Lighting
- Insulated Windows
- Entrance Foyer
- Living Room with Fireplace
- Dining Area
- Bonus Room
- Basement
- Exterior Basement Entry
Kitchen
- Oven
- Stove
- Range with Range Hood
- Microwave
- Dishwasher
- Wine Refrigerator
- Wine Cooler
- Stainless Steel Appliances
- Kitchen Island
- Solid Surface Countertops
- Disposal
Flooring
- Wood
- Ceramic Tile
Bedrooms and Bathrooms
- 4 Bedrooms
- Primary bedroom located on second floor
- Walk-In Closet
- 4 Full Bathrooms
- Double Vanity
- Soaking Tub
- Bathtub with Shower
- Separate Shower
Laundry
- Laundry on upper level
- Washer and Electric Dryer Hookup
Eco-Friendly Details
- Energy-Efficient Thermostat
Outdoor Features
- Deck
- Rain Gutters
- Porch
Location
- Property is near public transit
- Property is near schools
Schools
- Bowen/Mason Elementary School
- Brown/Oak Hill Middle School
- Newton South High School
Utilities
- Forced Air Heating and Cooling System
- 2 Cooling Zones
- 2 Heating Zones
- Heating System Uses Natural Gas
- 200+ Amp Service
- 110 Volts
Listing and Financial Details
- Home warranty included in the sale of the property
Community Details
Overview
- Association fees include insurance, road maintenance, snow removal
- 4 Units
Amenities
- Medical Services
- Shops
Recreation
- Golf Course Community
- Park
Map
Home Values in the Area
Average Home Value in this Area
Property History
| Date | Event | Price | List to Sale | Price per Sq Ft |
|---|---|---|---|---|
| 09/04/2025 09/04/25 | Price Changed | $1,344,999 | -0.4% | $434 / Sq Ft |
| 09/04/2025 09/04/25 | Price Changed | $1,349,999 | -1.1% | $435 / Sq Ft |
| 08/20/2025 08/20/25 | Price Changed | $1,364,999 | 0.0% | $440 / Sq Ft |
| 06/04/2025 06/04/25 | For Sale | $1,365,000 | -- | $440 / Sq Ft |
Source: MLS Property Information Network (MLS PIN)
MLS Number: 73385534
- 671 Boylston St
- 87 Parker Ave
- 125 Oakdale Rd
- 628 Boylston St
- 625 Boylston St
- 42 Sunhill Ln
- 56 Cloverdale Rd
- 24 Parker Ave
- 151 Woodcliff Rd
- 19 Selwyn Rd
- 21 Philbrick Rd
- 1308 Walnut St
- 5 Halcyon Rd
- 1597 Centre St
- 1597 Centre St Unit 1
- 1623-1625 Centre St
- 250 Woodcliff Rd
- 1629 Centre St
- 42 Bow Rd
- 45 Brandeis Rd
- 683 Boylston St
- 683 Boylston St Unit 1
- 27 Payne Rd Unit 1
- 105 Oakdale Rd
- 36 Sunhill Ln
- 94 Parker Ave Unit 94
- 68 Walnut Hill Rd
- 1281 Walnut St Unit 2
- 1601 Centre St Unit 1603
- 262 Lake Ave Unit 3
- 87 Floral St Unit 1
- 132 Brandeis Rd
- 53 Paul St Unit 16
- 33 Paul St
- 33 Paul St
- 33 Paul St Unit 14
- 72 Lincoln St Unit 12
- 69 Hartford St
- 108 Lake Ave
- 209-211 Langley Rd Unit 209






