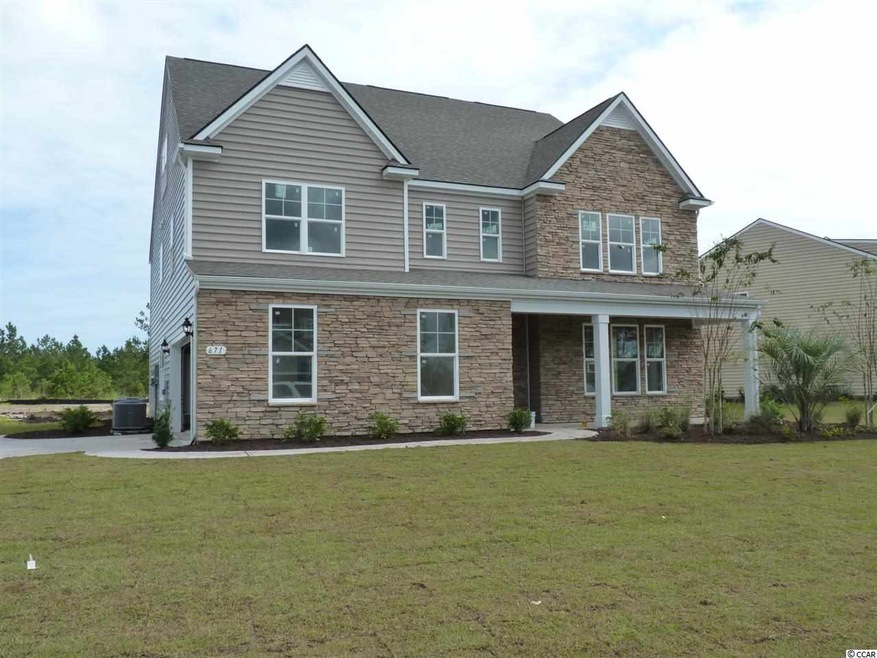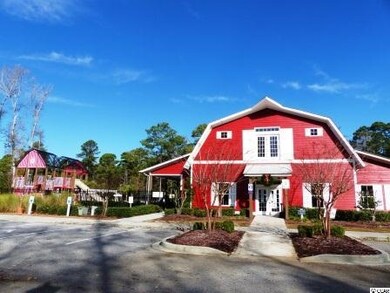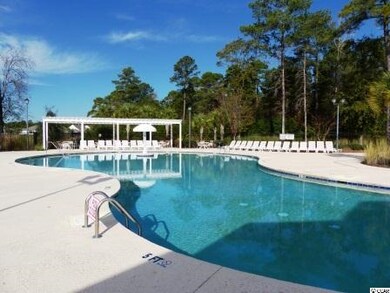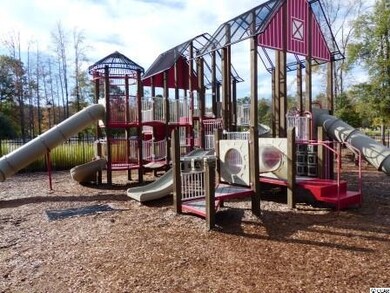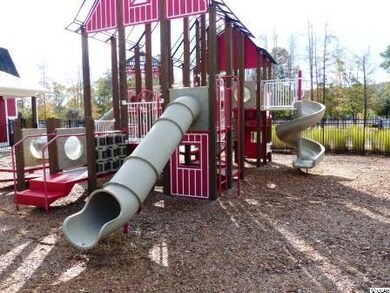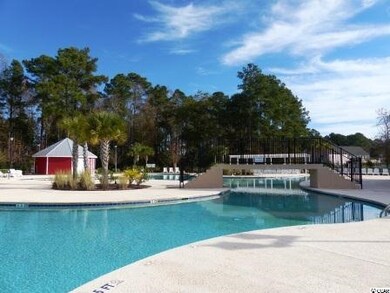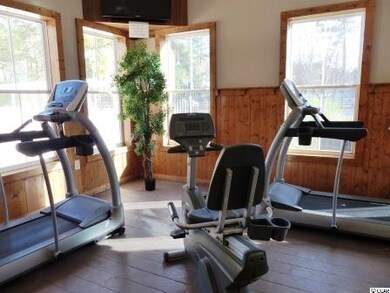
671 Carolina Farms Blvd Unit Lot 1139 - Murray 3 Myrtle Beach, SC 29579
Estimated Value: $551,000 - $648,315
Highlights
- Clubhouse
- Traditional Architecture
- Community Pool
- Ocean Bay Elementary School Rated A
- Solid Surface Countertops
- Den
About This Home
As of September 2014Murray 3 F - Under Contract. Plenty of lots available along with MANY available floor plans to build! Large home with seven bedrooms and 5 full baths. Lots of family and guest space for formal and informal gatherings and entertainment. Options and pricing subject to change during construction. Rendering for reference only
Last Listed By
Marilyn Hester
The Litchfield Co RE-New Homes License #13588 Listed on: 04/13/2014
Home Details
Home Type
- Single Family
Est. Annual Taxes
- $2,356
Year Built
- Built in 2014
Lot Details
- 0.25
HOA Fees
- $84 Monthly HOA Fees
Parking
- 2 Car Attached Garage
- Garage Door Opener
Home Design
- Home to be built
- Traditional Architecture
- Slab Foundation
- Wood Frame Construction
- Vinyl Siding
- Tile
Interior Spaces
- 4,203 Sq Ft Home
- 3-Story Property
- Entrance Foyer
- Formal Dining Room
- Den
- Carpet
- Fire and Smoke Detector
Kitchen
- Range
- Microwave
- Dishwasher
- Stainless Steel Appliances
- Kitchen Island
- Solid Surface Countertops
- Disposal
Bedrooms and Bathrooms
- 7 Bedrooms
- Walk-In Closet
- 5 Full Bathrooms
- Dual Vanity Sinks in Primary Bathroom
- Shower Only
- Garden Bath
Laundry
- Laundry Room
- Washer and Dryer Hookup
Outdoor Features
- Wood patio
- Front Porch
Utilities
- Central Heating and Cooling System
- Underground Utilities
- Water Heater
- Phone Available
- Cable TV Available
Additional Features
- No Carpet
- Rectangular Lot
- Outside City Limits
Listing and Financial Details
- Home warranty included in the sale of the property
Community Details
Recreation
- Community Pool
Additional Features
- Clubhouse
Ownership History
Purchase Details
Home Financials for this Owner
Home Financials are based on the most recent Mortgage that was taken out on this home.Purchase Details
Purchase Details
Similar Homes in Myrtle Beach, SC
Home Values in the Area
Average Home Value in this Area
Purchase History
| Date | Buyer | Sale Price | Title Company |
|---|---|---|---|
| Goldberg Delen | $595,000 | -- | |
| Cunningham Paul R | $430,000 | -- | |
| Hodkins Chad E | -- | -- |
Mortgage History
| Date | Status | Borrower | Loan Amount |
|---|---|---|---|
| Open | Goldberg Delen | $458,400 | |
| Previous Owner | Hodkins Chad E | $416,862 | |
| Previous Owner | Hodkins Chad E | $364,845 |
Property History
| Date | Event | Price | Change | Sq Ft Price |
|---|---|---|---|---|
| 09/30/2014 09/30/14 | Sold | $353,190 | +7.6% | $84 / Sq Ft |
| 04/13/2014 04/13/14 | Pending | -- | -- | -- |
| 04/13/2014 04/13/14 | For Sale | $328,350 | -- | $78 / Sq Ft |
Tax History Compared to Growth
Tax History
| Year | Tax Paid | Tax Assessment Tax Assessment Total Assessment is a certain percentage of the fair market value that is determined by local assessors to be the total taxable value of land and additions on the property. | Land | Improvement |
|---|---|---|---|---|
| 2024 | $2,356 | $24,039 | $3,735 | $20,304 |
| 2023 | $2,356 | $24,039 | $3,735 | $20,304 |
| 2021 | $5,896 | $24,039 | $3,735 | $20,304 |
| 2020 | $4,975 | $24,039 | $3,735 | $20,304 |
| 2019 | $4,975 | $24,039 | $3,735 | $20,304 |
| 2018 | $1,196 | $19,280 | $2,444 | $16,836 |
| 2017 | $1,181 | $19,280 | $2,444 | $16,836 |
| 2016 | -- | $19,280 | $2,444 | $16,836 |
| 2015 | $1,181 | $19,281 | $2,445 | $16,836 |
| 2014 | -- | $0 | $0 | $0 |
Agents Affiliated with this Home
-
M
Seller's Agent in 2014
Marilyn Hester
The Litchfield Co RE-New Homes
-
Dave Barr

Seller Co-Listing Agent in 2014
Dave Barr
INNOVATE Real Estate
(843) 333-5582
249 Total Sales
Map
Source: Coastal Carolinas Association of REALTORS®
MLS Number: 1407171
APN: 39705030056
- 5809 Oakbury Ct
- 817 Old Castle Loop Rd
- 726 Carolina Farms Blvd
- 5146 Fairmont Ln
- 725 Old Castle Loop
- 5628 Camilla Ct
- 400 Indigo Bay Cir
- 2912 Scarecrow Way
- 5000 Azul Loop
- 3136 Robins Nest Way
- 5581 Plantersville Place
- 537 Indigo Bay Cir
- 2629 Scarecrow Way
- 4517 Planters Row Way
- 2385 Windmill Way
- 2454 Windmill Way
- 886 Carolina Farms Blvd
- 2072 Haystack Way Unit MB
- 2053 Haystack Way
- 586 Indigo Bay Cir
- 671 Carolina Farms Blvd
- 671 Carolina Farms Blvd Unit The Farm at Carolina
- 671 Carolina Farms Blvd Unit Lot 1139
- 671 Carolina Farms Blvd Unit Lot 1139 - Murray 3
- 671 Carolina Farms Blvd Unit Lot 1137 - Alder A
- 663 Carolina Farms Blvd
- 685 Carolina Farms Blvd
- 685 Carolina Farms Blvd Unit Lot 1140 - Tillman C
- 689 Carolina Farms Blvd
- 689 Carolina Farms Blvd Unit Lot 1141- Murray 3 A
- 689 Carolina Farms Blvd Unit Lot 1141
- 676 Carolina Farms Blvd
- 676 Carolina Farms Blvd Unit Lot 1074 - Cumberlan
- 672 Carolina Farms Blvd
- 672 Carolina Farms Blvd Unit Lot 1075
- 680 Carolina Farms Blvd
- 680 Carolina Farms Blvd Unit Lot 1073 - McCall 3
- 655 Carolina Farms Blvd
- 655 Carolina Farms Blvd Unit Lot 1136
- 668 Carolina Farms Blvd
