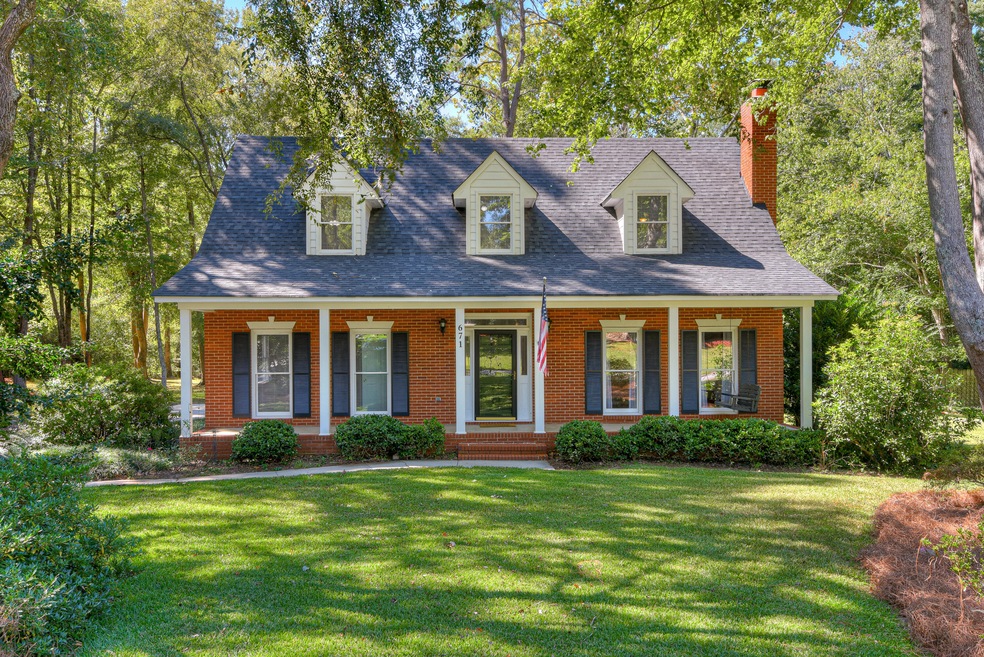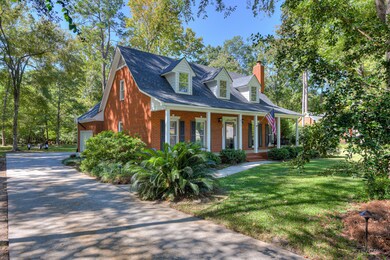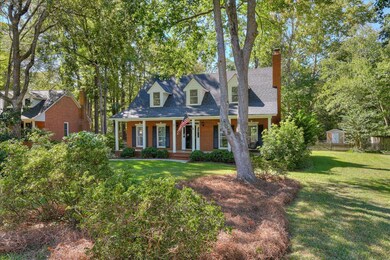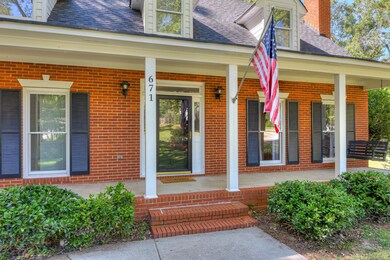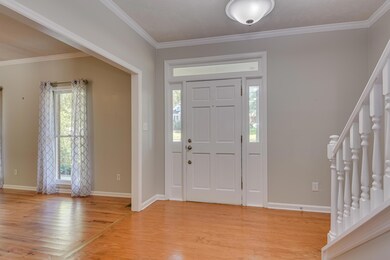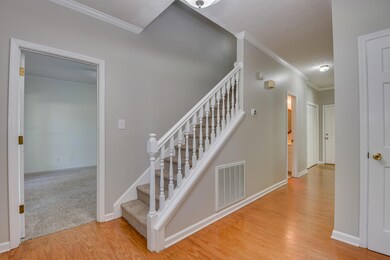
Estimated Value: $277,000 - $341,000
Highlights
- Cape Cod Architecture
- Deck
- Stream or River on Lot
- River Ridge Elementary School Rated A
- Newly Painted Property
- Wooded Lot
About This Home
As of November 2022You'll love the curb appeal of 671 Chimney Hill Circle, with the side-entry garage, rocking chair front porch, and established landscaping including flowering azaleas, camellias, and fragrant tea olives, all on a large 0.6 acre flat lot that is bordered by Bettys Branch in the rear for plenty of natural privacy. This home has been lovingly cared for and features a new Bosch dishwasher; new LVP flooring in kitchen; new carpet throughout; hardwood flooring in the entry hall, living room, and dining room; new water heater; two kayak lifts in the garage; Nest thermostat; architectural shingles; and fire pit in the backyard as well as a gas line added to the spacious deck to accommodate a gas fire pit or gas grill. Also, the LG washing machine and gas dryer remain with the home.Inside, you'll find a welcoming main level with wood-burning fireplace in the living room, eat-in kitchen with lots of natural light and great views of the wooded backyard, dining room, owner suite, laundry, and half bath. Upstairs, you'll find two more large bedrooms with walk-in closets, a flex space that could serve as an office or Peloton/treadmill room, a full bath, and two walk-in floored attic spaces for storage.Chimney Hill is a well established neighborhood with mature landscaping, conveniently located in the heart of Evans. Paved sidewalks connect the adjacent neighborhood of Northwood to Evans Towne Center Park for easy access to all the festivals, concerts, and fireworks displays. No HOA. Currently zoned for Columbia County's Lakeside High, Riverside Middle, and River Ridge Elementary. See seller's disclosure for complete list of updates. Floor plan is attached. Please verify all measurements and schools if important.
Last Agent to Sell the Property
Augusta & Beyond Properties, Llc Brokerage Phone: 762-233-9505 License #255953 Listed on: 10/05/2022
Home Details
Home Type
- Single Family
Est. Annual Taxes
- $2,385
Year Built
- Built in 1986 | Remodeled
Lot Details
- 0.61 Acre Lot
- Lot Dimensions are 77x260x79x83x203
- Fenced
- Wooded Lot
Parking
- 2 Car Attached Garage
- Parking Pad
Home Design
- Cape Cod Architecture
- Newly Painted Property
- Brick Exterior Construction
- Composition Roof
Interior Spaces
- 2,068 Sq Ft Home
- 2-Story Property
- Ceiling Fan
- Brick Fireplace
- Blinds
- Entrance Foyer
- Living Room with Fireplace
- Breakfast Room
- Dining Room
- Home Office
- Crawl Space
- Attic Floors
Kitchen
- Eat-In Kitchen
- Electric Range
- Built-In Microwave
- Dishwasher
- Disposal
Flooring
- Wood
- Carpet
- Ceramic Tile
Bedrooms and Bathrooms
- 3 Bedrooms
- Primary Bedroom on Main
- Walk-In Closet
- Primary bathroom on main floor
Laundry
- Dryer
- Washer
Home Security
- Storm Doors
- Fire and Smoke Detector
Outdoor Features
- Stream or River on Lot
- Deck
- Outbuilding
- Front Porch
Schools
- River Ridge Elementary School
- Riverside Middle School
- Lakeside High School
Utilities
- Central Air
- Heating System Uses Natural Gas
- Heating System Uses Wood
- Gas Water Heater
Community Details
- No Home Owners Association
- Chimney Hill Subdivision
Listing and Financial Details
- Legal Lot and Block 7 / C
- Assessor Parcel Number 072H007
Ownership History
Purchase Details
Home Financials for this Owner
Home Financials are based on the most recent Mortgage that was taken out on this home.Purchase Details
Home Financials for this Owner
Home Financials are based on the most recent Mortgage that was taken out on this home.Purchase Details
Home Financials for this Owner
Home Financials are based on the most recent Mortgage that was taken out on this home.Similar Homes in Evans, GA
Home Values in the Area
Average Home Value in this Area
Purchase History
| Date | Buyer | Sale Price | Title Company |
|---|---|---|---|
| Rutt Zachary | $305,000 | -- | |
| Rowe Peter Rene | $225,000 | -- | |
| Noyce Kathleen M | $165,900 | -- |
Mortgage History
| Date | Status | Borrower | Loan Amount |
|---|---|---|---|
| Open | Rutt Zachary | $289,750 | |
| Previous Owner | Rowe Peter Rene | $131,500 | |
| Previous Owner | Noyce Kathleen M | $107,390 | |
| Previous Owner | Noyce Kathleen M | $20,218 | |
| Previous Owner | Noyce Kathleen M | $132,720 | |
| Previous Owner | Highsmith Aubrey Jackson | $26,000 | |
| Previous Owner | Highsmith Aubrey J | $116,000 | |
| Previous Owner | Highsmith Aubrey Jackson | $114,500 |
Property History
| Date | Event | Price | Change | Sq Ft Price |
|---|---|---|---|---|
| 11/15/2022 11/15/22 | Sold | $305,000 | +5.2% | $147 / Sq Ft |
| 10/15/2022 10/15/22 | Pending | -- | -- | -- |
| 10/15/2022 10/15/22 | For Sale | $289,900 | 0.0% | $140 / Sq Ft |
| 10/07/2022 10/07/22 | Pending | -- | -- | -- |
| 10/05/2022 10/05/22 | For Sale | $289,900 | -- | $140 / Sq Ft |
Tax History Compared to Growth
Tax History
| Year | Tax Paid | Tax Assessment Tax Assessment Total Assessment is a certain percentage of the fair market value that is determined by local assessors to be the total taxable value of land and additions on the property. | Land | Improvement |
|---|---|---|---|---|
| 2024 | $3,108 | $124,026 | $21,337 | $102,689 |
| 2023 | $3,108 | $116,082 | $21,337 | $94,745 |
| 2022 | $2,385 | $91,467 | $16,489 | $74,978 |
| 2021 | $2,409 | $86,449 | $15,253 | $71,196 |
| 2020 | $2,194 | $78,853 | $13,922 | $64,931 |
| 2019 | $2,131 | $74,644 | $13,732 | $60,912 |
| 2018 | $2,046 | $71,347 | $13,542 | $57,805 |
| 2017 | $1,969 | $68,326 | $12,972 | $55,354 |
| 2016 | $1,868 | $67,104 | $12,377 | $54,727 |
| 2015 | $1,777 | $63,636 | $11,522 | $52,114 |
| 2014 | $1,718 | $60,690 | $11,332 | $49,358 |
Agents Affiliated with this Home
-
Stacie Wells

Seller's Agent in 2022
Stacie Wells
Augusta & Beyond Properties, Llc
(706) 945-7649
38 Total Sales
-
Jacob Woo

Buyer's Agent in 2022
Jacob Woo
Augusta Real Estate Co.
(706) 726-9236
4 Total Sales
Map
Source: REALTORS® of Greater Augusta
MLS Number: 508130
APN: 072H007
- 2994 Rosewood Dr
- 814 Audubon Way
- 877 Lillian Park Dr Unit 35
- 882 Lillian Park Dr Unit 104
- 780 Sweet Bay Ct
- 4552 Bettys Branch Way
- 4614 Stoneridge Ct
- 835 Sparkleberry Rd
- 646 Wellington Dr
- 800 Sparkleberry Rd
- 4482 Persimmon St
- 854 Sparkleberry Rd
- 671 Wellington Dr
- 4609 Mulberry Creek Dr
- 656 Deerwood Way
- 617 Kimberley Place
- 3525 Hilltop Trail
- 739 Crestwood Pkwy
- 151 Myrtle Grove Trail
- 2594 Traverse Trail
- 671 Chimney Hill Cir N
- 671 Chimney Hill Cir
- 673 Chimney Hill Cir
- 669 Chimney Hill Cir
- 881 Audubon Way
- 756 Whitney Shoals Rd
- 727 Whitney Shoals Rd
- 2987 Rosewood Dr
- 732 Whitney Shoals Rd
- 2993 Rosewood Dr
- 728 Whitney Shoals Rd
- 739 Whitney Shoals Rd
- 745 Whitney Shoals Rd
- 734 Whitney Shoals Rd
- 2995 Rosewood Dr
- 738 Whitney Shoals Rd
- 2991 Rosewood Dr
- 2997 Rosewood Dr
- 725 Whitney Shoals Rd
- 2977 Rosewood Dr
