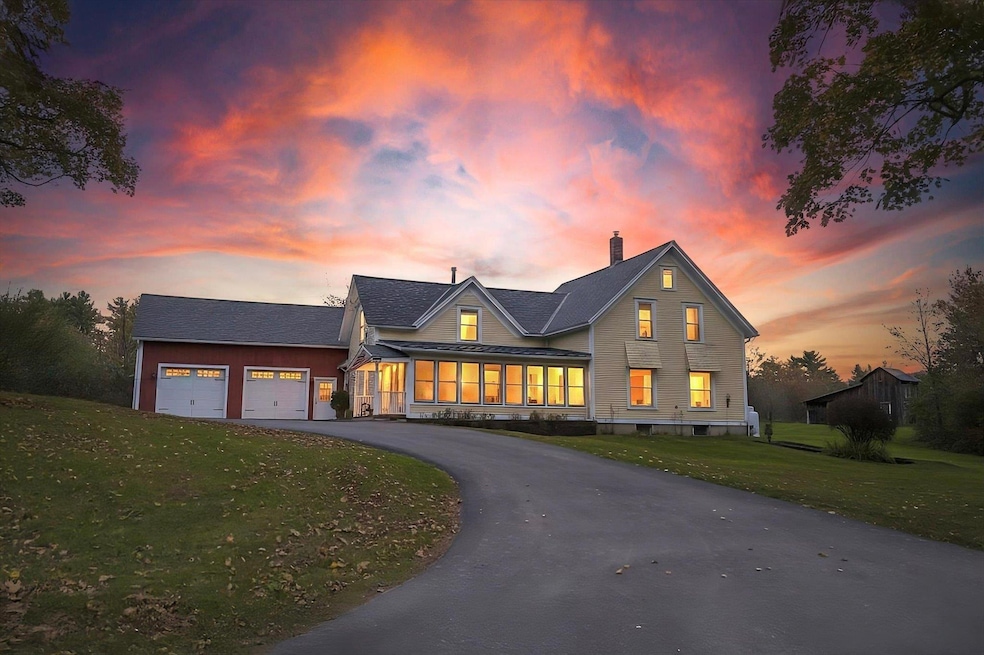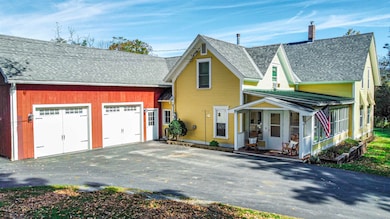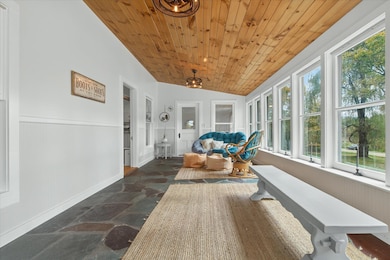671 Ferson Rd Brandon, VT 05733
Estimated payment $4,404/month
Highlights
- Home fronts a pond
- Reverse Osmosis System
- Pond
- Otter Creek Academy at Leicester Sudbury & Whiting Rated 10
- 7.6 Acre Lot
- Softwood Flooring
About This Home
Set on a peaceful lot just a quarter mile from Route 7, this beautifully updated Vermont farmhouse blends history with modern comfort. Once serving as the original Leicester Town Hall, it retains its character while offering extensive updates throughout. Step into the welcoming sunroom entryway with a handsome slate floor. The kitchen features abundant cabinet space, refinished counters, new tile and backsplash, and a redone pantry. Nearly every detail has been refreshed, from outlets and switches to fresh paint throughout. Updates include new light and sink fixtures, custom closets, a new pellet stove and chimney, new hearths, and a fully renovated downstairs bath. Upstairs has been re-drywalled and reinsulated for comfort and efficiency, and the laundry room has been redone. Hardie board siding and updated windows provide lasting quality and low maintenance.
With six bedrooms and multiple bonus rooms, there is plenty of space for a home gym, office, or hobbies. A large attached in-law suite offers first floor living, a full kitchen, and a full bathroom. The septic system was replaced in 2021. Outside, a new deck overlooks rolling meadows and a pond, currently low due to dry conditions. Several outbuildings, a spacious garage, and a large attic offer excellent storage and future expansion potential.
Located just minutes to Brandon, Middlebury, Branbury State Park and Lake Dunmore, this property offers the best of Vermont living with charm, history, and modern updates.
Listing Agent
EXP Realty Brokerage Phone: 802-349-7840 License #082.0134640 Listed on: 10/25/2025

Home Details
Home Type
- Single Family
Est. Annual Taxes
- $7,215
Year Built
- Built in 1908
Lot Details
- 7.6 Acre Lot
- Home fronts a pond
- Property fronts a private road
- Garden
- Property is zoned MDR
Parking
- 2 Car Attached Garage
Home Design
- Farmhouse Style Home
- Stone Foundation
- Wood Frame Construction
- Metal Roof
Interior Spaces
- Property has 2 Levels
- Ceiling Fan
- Mud Room
- Family Room
- Combination Kitchen and Dining Room
- Den
- Sun or Florida Room
- Basement
- Walk-Up Access
Kitchen
- Gas Range
- Range Hood
- Freezer
- Dishwasher
- Kitchen Island
- Reverse Osmosis System
Flooring
- Softwood
- Tile
- Slate Flooring
Bedrooms and Bathrooms
- 6 Bedrooms
- Main Floor Bedroom
- En-Suite Bathroom
- In-Law or Guest Suite
Laundry
- Laundry Room
- Dryer
- Washer
Home Security
- Carbon Monoxide Detectors
- Fire and Smoke Detector
Outdoor Features
- Pond
- Shed
- Outbuilding
Schools
- Leicester Central Elementary School
- Middlebury Union Middle #3
- Middlebury Senior Uhsd #3 High School
Utilities
- Baseboard Heating
- Heating System Uses Gas
- Private Water Source
- Well
- Drilled Well
- Water Purifier
- Septic Tank
- Phone Available
- Cable TV Available
Additional Features
- Accessible Full Bathroom
- Accessory Dwelling Unit (ADU)
- Agricultural
Map
Home Values in the Area
Average Home Value in this Area
Tax History
| Year | Tax Paid | Tax Assessment Tax Assessment Total Assessment is a certain percentage of the fair market value that is determined by local assessors to be the total taxable value of land and additions on the property. | Land | Improvement |
|---|---|---|---|---|
| 2024 | $7,215 | $305,600 | $67,200 | $238,400 |
| 2023 | $5,794 | $305,600 | $67,200 | $238,400 |
| 2022 | $5,794 | $305,600 | $67,200 | $238,400 |
| 2021 | $5,971 | $305,600 | $67,200 | $238,400 |
| 2020 | $5,170 | $305,600 | $67,200 | $238,400 |
| 2019 | $5,000 | $313,000 | $62,300 | $250,700 |
| 2018 | $4,857 | $313,000 | $62,300 | $250,700 |
| 2016 | $4,866 | $313,000 | $62,300 | $250,700 |
Property History
| Date | Event | Price | List to Sale | Price per Sq Ft | Prior Sale |
|---|---|---|---|---|---|
| 10/27/2025 10/27/25 | Pending | -- | -- | -- | |
| 10/25/2025 10/25/25 | For Sale | $725,000 | +66.7% | $243 / Sq Ft | |
| 04/01/2021 04/01/21 | Sold | $435,000 | 0.0% | $146 / Sq Ft | View Prior Sale |
| 02/01/2021 02/01/21 | Pending | -- | -- | -- | |
| 01/21/2021 01/21/21 | Price Changed | $435,000 | -6.5% | $146 / Sq Ft | |
| 01/14/2021 01/14/21 | For Sale | $465,000 | -- | $156 / Sq Ft |
Source: PrimeMLS
MLS Number: 5067277
APN: 345-107-10459
- 290 Ferson Rd
- 62 Windy Knoll Ln
- 490 Delorm Rd
- Lots 4-9 Fern Lake Rd
- 198 Hooker Rd
- 153 Shackett Rd
- 237 Shackett Rd
- 0 Fox Rd Unit 5060663
- 2642 Us Route 7
- 1274 Hooker Rd
- 1526 Forest Dale Rd
- 53 Lakeview Dr
- 33 Old Farm Rd
- 0 Forest Dale Rd Unit 5061090
- 335 Grove St
- TBD Prospect
- 384 Basin Rd
- 25 Grove St
- 24 Grove St
- 24 Gap Rd






