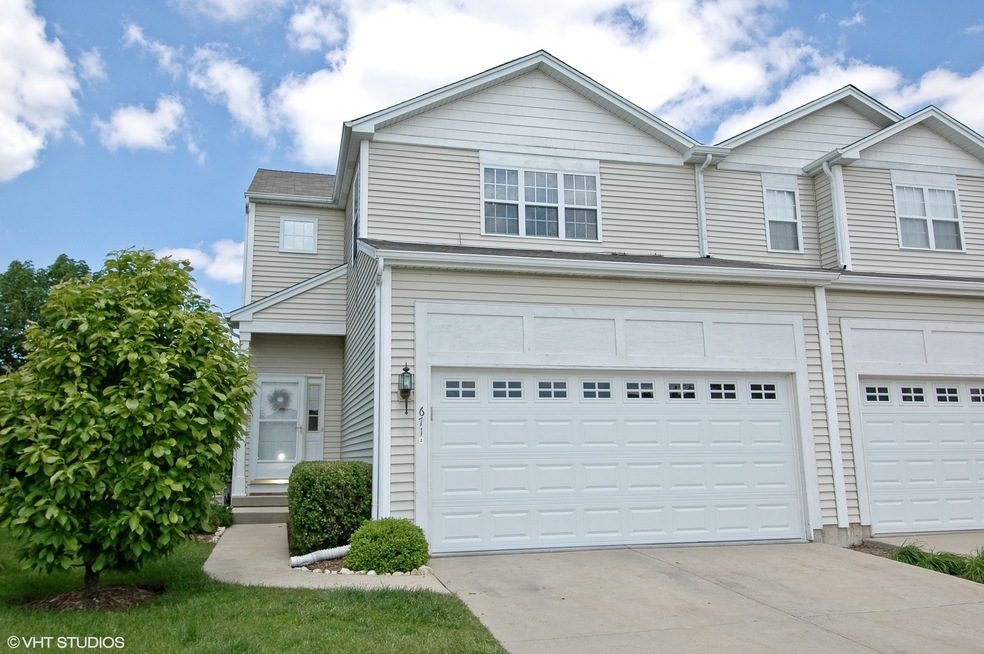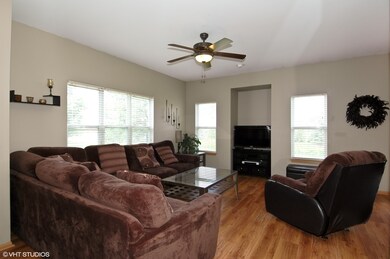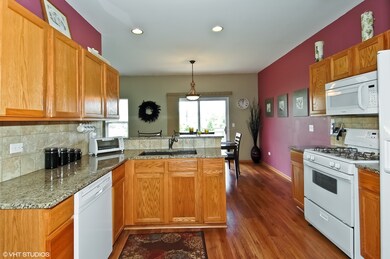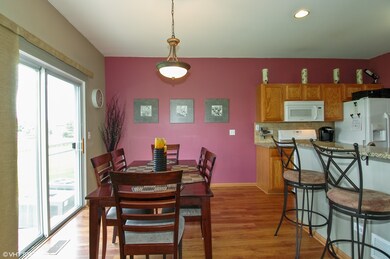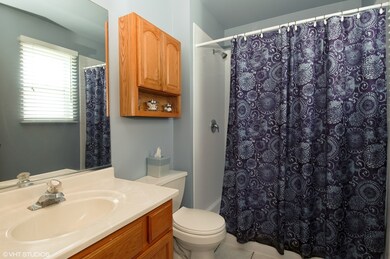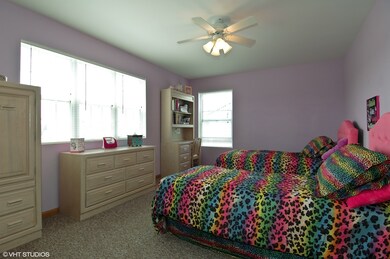
671 Fieldcrest Dr Unit A South Elgin, IL 60177
Estimated Value: $305,000 - $346,000
Highlights
- Vaulted Ceiling
- Cul-De-Sac
- Breakfast Bar
- South Elgin High School Rated A-
- Attached Garage
- Central Air
About This Home
As of July 2020DESIRABLE HEARTLAND MEADOWS 1/2 DUPLEX WITH FINISHED BASEMENT, 2 CAR ATTACHED GARAGE + 3 HUGE BEDROOMS ON CUL-DE-SAC LOCATION W/LOTS OF GREEN SPACE AROUND. END UNIT W/PRIVATE COVERED ENTRY LEADS INTO AN INVITING FOYER. OPEN CONCEPT MAIN LEVEL FEATURES NICE KITCHEN/DINING WITH WOOD LAMINATE FLOORING, GRANITE COUNTERTOPS AND SPACIOUS LIVING AREA. MASTER SUITE W/CATHEDRAL CEILINGS, PRIVATE BATHROOM + 2 CLOSETS! EXTRA LARGE 2ND & 3RD BEDROOMS. 2ND FLOOR LAUNDRY. STORAGE SPACE THROUGHOUT THE HOME AND FINISHED BASEMENT W/REC ROOM. LOW ASSOCIATION DUES. MAINTENANCE FREE LIVING W/LAWN AND SNOW REMOVAL INCLUDED! WALKING DISTANCE TO FOX MEADOW ELEMENTARY SCHOOL. CLOSE TO RANDALL RD. SHOPPING & DINING + ELGIN COMMUNITY COLLEGE, FOX RIVER & BIKE TRAIL. EASY ACCESS TO RT. 20 & I-90. MICROWAVE 2019, WASHING MACHINE 2018, WATER HEATER 2018, HVAC SYSTEM 2014.
Last Agent to Sell the Property
Coldwell Banker Realty License #475155905 Listed on: 05/16/2020

Townhouse Details
Home Type
- Townhome
Est. Annual Taxes
- $5,862
Year Built
- 2001
Lot Details
- Cul-De-Sac
HOA Fees
- $75 per month
Parking
- Attached Garage
- Driveway
- Parking Included in Price
Home Design
- Asphalt Shingled Roof
- Vinyl Siding
Interior Spaces
- Primary Bathroom is a Full Bathroom
- Vaulted Ceiling
- Laminate Flooring
- Finished Basement
- Partial Basement
Kitchen
- Breakfast Bar
- Oven or Range
- Microwave
- Dishwasher
Laundry
- Laundry on upper level
- Dryer
- Washer
Utilities
- Central Air
- Heating System Uses Gas
Community Details
- Pets Allowed
Listing and Financial Details
- Homeowner Tax Exemptions
- $3,000 Seller Concession
Ownership History
Purchase Details
Home Financials for this Owner
Home Financials are based on the most recent Mortgage that was taken out on this home.Purchase Details
Home Financials for this Owner
Home Financials are based on the most recent Mortgage that was taken out on this home.Purchase Details
Home Financials for this Owner
Home Financials are based on the most recent Mortgage that was taken out on this home.Purchase Details
Home Financials for this Owner
Home Financials are based on the most recent Mortgage that was taken out on this home.Similar Homes in South Elgin, IL
Home Values in the Area
Average Home Value in this Area
Purchase History
| Date | Buyer | Sale Price | Title Company |
|---|---|---|---|
| Staroske Cameron | $207,500 | Chicago Title Insurance | |
| Birns Timothy S | $201,000 | First American Title | |
| Sayeed Ashraf | $164,000 | Ticor Title Insurance | |
| Stonebreaker Builders Llc | $832,000 | Ticor Title Insurance Compan |
Mortgage History
| Date | Status | Borrower | Loan Amount |
|---|---|---|---|
| Open | Staroske Cameron | $186,750 | |
| Previous Owner | Birns Timothy S | $169,600 | |
| Previous Owner | Birns Timothy S | $31,800 | |
| Previous Owner | Birns Timothy S | $30,150 | |
| Previous Owner | Birns Timothy S | $160,800 | |
| Previous Owner | Sayeed Ashraf | $25,000 | |
| Previous Owner | Sayeed Ashraf | $140,000 | |
| Previous Owner | Sayeed Ashraf | $131,000 | |
| Previous Owner | Sayeed Ashraf | $131,300 | |
| Previous Owner | Stonebreaker Builders Llc | $528,000 | |
| Previous Owner | Sundance Custom Homes Inc | $0 |
Property History
| Date | Event | Price | Change | Sq Ft Price |
|---|---|---|---|---|
| 07/08/2020 07/08/20 | Sold | $207,500 | -3.4% | $133 / Sq Ft |
| 06/02/2020 06/02/20 | Pending | -- | -- | -- |
| 05/16/2020 05/16/20 | For Sale | $214,900 | -- | $138 / Sq Ft |
Tax History Compared to Growth
Tax History
| Year | Tax Paid | Tax Assessment Tax Assessment Total Assessment is a certain percentage of the fair market value that is determined by local assessors to be the total taxable value of land and additions on the property. | Land | Improvement |
|---|---|---|---|---|
| 2023 | $5,862 | $77,864 | $15,233 | $62,631 |
| 2022 | $5,593 | $70,999 | $13,890 | $57,109 |
| 2021 | $5,258 | $66,379 | $12,986 | $53,393 |
| 2020 | $5,094 | $63,369 | $12,397 | $50,972 |
| 2019 | $4,899 | $60,363 | $11,809 | $48,554 |
| 2018 | $4,794 | $56,866 | $11,125 | $45,741 |
| 2017 | $4,547 | $53,759 | $10,517 | $43,242 |
| 2016 | $4,319 | $49,874 | $9,757 | $40,117 |
| 2015 | -- | $45,714 | $8,943 | $36,771 |
| 2014 | -- | $45,150 | $8,833 | $36,317 |
| 2013 | -- | $46,341 | $9,066 | $37,275 |
Agents Affiliated with this Home
-
Robin Rohrman

Seller's Agent in 2020
Robin Rohrman
Coldwell Banker Realty
(847) 514-9330
24 Total Sales
-
Brian Henry

Buyer's Agent in 2020
Brian Henry
REMAX Excels
(630) 715-3162
57 Total Sales
Map
Source: Midwest Real Estate Data (MRED)
MLS Number: MRD10717021
APN: 06-27-304-064
- 675 Fieldcrest Dr Unit 1A
- 15 Brittany Ct
- 716 Fieldcrest Dr Unit B
- 733 Fieldcrest Dr Unit A
- 7 Roxbury Ct
- 621 Fenwick Ln
- 653 Fairview Ln
- 1314 Sandhurst Ln Unit 3
- 283 Sandhurst Ln Unit 2
- 21 Cascade Ct Unit 5
- 588 Renee Dr
- 1780 Mission Hills Dr Unit 1
- 1027 Button Bush St
- 172 Barry Rd
- 1027 Blazing Star St
- 440 Charles Ct
- 1458 Woodland Dr
- 1815 College Green Dr
- 1682 College Green Dr Unit 2
- 1866 Aronomink Cir Unit 4
- 671 Fieldcrest Dr Unit B
- 671 Fieldcrest Dr Unit A
- 669 Fieldcrest Dr Unit B
- 669 Fieldcrest Dr Unit A
- 665 Fieldcrest Dr Unit B
- 665 Fieldcrest Dr Unit A
- 675 Fieldcrest Dr Unit A
- 675 Fieldcrest Dr Unit B
- 679 Fieldcrest Dr Unit A
- 679 Fieldcrest Dr Unit B
- 661 Fieldcrest Dr Unit B
- 661 Fieldcrest Dr Unit A
- 681 Fieldcrest Dr Unit C
- 681 Fieldcrest Dr Unit B
- 681 Fieldcrest Dr Unit A
- 657 Fieldcrest Dr Unit B
- 657 Fieldcrest Dr Unit A
- 680 Fieldcrest Dr Unit C
- 680 Fieldcrest Dr Unit A
- 680 Fieldcrest Dr Unit B
