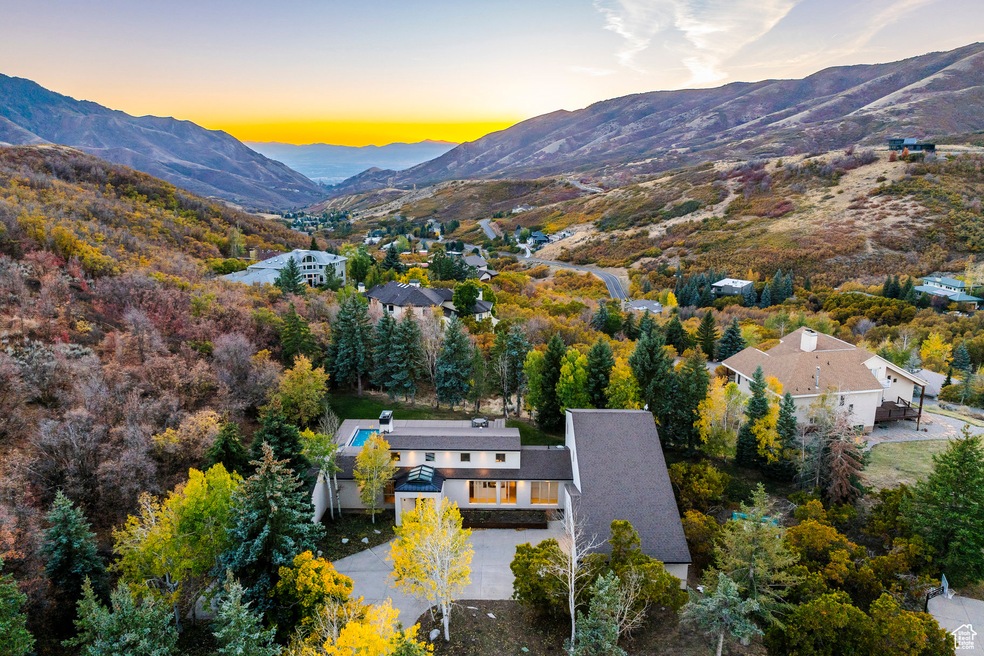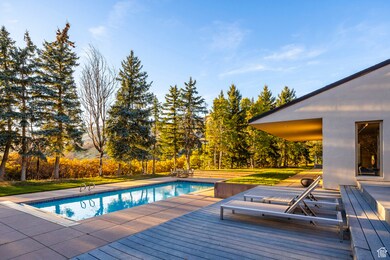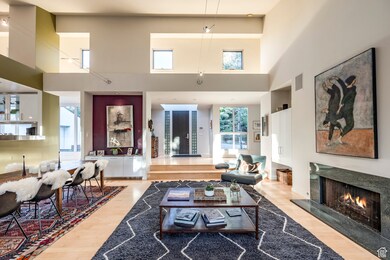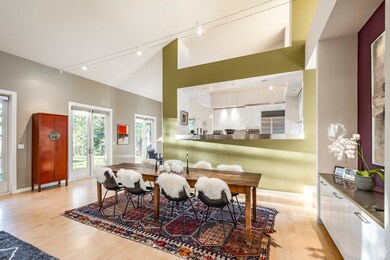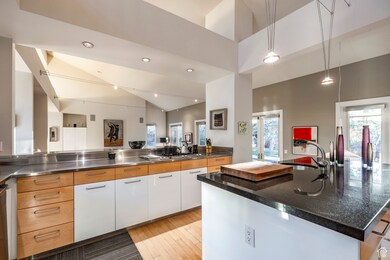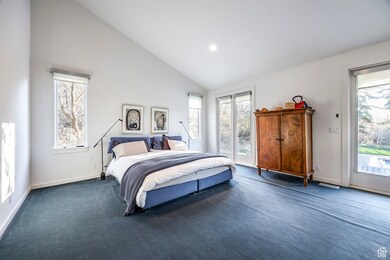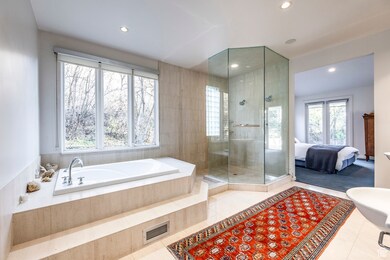
671 Freeze Creek Cir Salt Lake City, UT 84108
Outlying Salt Lake County NeighborhoodEstimated payment $15,311/month
Highlights
- Heated In Ground Pool
- 1.21 Acre Lot
- Private Lot
- Eastwood Elementary School Rated A-
- Mountain View
- Wooded Lot
About This Home
Discover your serene retreat in this private, cul-de-sac home nestled in the exclusive Emigration Oaks neighborhood. Set on a flat 1.2-acre lot, this residence offers the perfect blend of luxury and tranquility. Step into the main floor's open living space, where vaulted ceilings create a spacious atmosphere that invites natural light. The private master wing serves as your personal oasis, featuring a large bathroom with a soaking tub, sauna, and walk-in shower. A convenient door opens directly to the backyard, where you can enjoy a refreshing dip in the pool or unwind in the secluded hot tub, surrounded by the peace of nature. The main floor also boasts a cozy kitchen with a large granite island, two additional bedrooms, and another full bathroom, along with a practical laundry room and an oversized two-car garage. Upstairs, a sunlit flex room offers endless possibilities, while the downstairs family room provides a comfortable space for gathering, complete with a full bath and abundant storage. Gourmet cooks will appreciate the sleek stainless steel countertops and gas stove in the upstairs kitchen and the downstairs kitchenette, perfect for entertaining or accommodating guests. A flat driveway makes for easy access to your slice of paradise, with plenty of space for parking and outdoor activities. Embrace the best of mountain living with all the comforts of a refined home, surrounded by nature's beauty in this premier Emigration Oaks property.
Listing Agent
Jillene Cahill Cox
Summit Sotheby's International Realty License #5487913 Listed on: 10/28/2024
Home Details
Home Type
- Single Family
Est. Annual Taxes
- $9,546
Year Built
- Built in 1994
Lot Details
- 1.21 Acre Lot
- Cul-De-Sac
- Private Lot
- Secluded Lot
- Wooded Lot
- Property is zoned Single-Family, 6144
HOA Fees
- $197 Monthly HOA Fees
Parking
- Attached Garage
Home Design
- Asphalt
- Stucco
Interior Spaces
- 4,002 Sq Ft Home
- 3-Story Property
- Vaulted Ceiling
- Skylights
- Self Contained Fireplace Unit Or Insert
- Double Pane Windows
- Blinds
- French Doors
- Great Room
- Den
- Mountain Views
- Basement Fills Entire Space Under The House
Kitchen
- Built-In Oven
- Microwave
- Freezer
- Portable Dishwasher
- Granite Countertops
Flooring
- Wood
- Carpet
- Concrete
Bedrooms and Bathrooms
- 3 Main Level Bedrooms
- Primary Bedroom on Main
- Walk-In Closet
- 3 Full Bathrooms
- Bathtub With Separate Shower Stall
Laundry
- Dryer
- Washer
Home Security
- Alarm System
- Fire and Smoke Detector
Pool
- Heated In Ground Pool
- Spa
Outdoor Features
- Covered patio or porch
- Play Equipment
Schools
- Eastwood Elementary School
- Churchill Middle School
- Skyline High School
Utilities
- No Cooling
- Central Heating
- Heating System Uses Steam
- Natural Gas Connected
- Well
- Septic Tank
Listing and Financial Details
- Assessor Parcel Number 10-33-102-002
Community Details
Overview
- Emigration Oaks Subdivision
Recreation
- Snow Removal
Security
- Security Guard
Map
Home Values in the Area
Average Home Value in this Area
Tax History
| Year | Tax Paid | Tax Assessment Tax Assessment Total Assessment is a certain percentage of the fair market value that is determined by local assessors to be the total taxable value of land and additions on the property. | Land | Improvement |
|---|---|---|---|---|
| 2023 | $9,546 | $1,347,290 | $457,590 | $889,700 |
| 2022 | $9,171 | $1,316,290 | $448,490 | $867,800 |
| 2021 | $8,557 | $1,080,200 | $395,300 | $684,900 |
| 2020 | $8,657 | $1,034,000 | $378,500 | $655,500 |
| 2019 | $8,596 | $1,019,390 | $378,490 | $640,900 |
| 2018 | $8,536 | $978,890 | $378,490 | $600,400 |
| 2017 | $8,191 | $974,090 | $378,490 | $595,600 |
| 2016 | $7,485 | $912,590 | $378,490 | $534,100 |
| 2015 | $8,462 | $966,690 | $388,190 | $578,500 |
| 2014 | $7,556 | $842,590 | $370,990 | $471,600 |
Property History
| Date | Event | Price | Change | Sq Ft Price |
|---|---|---|---|---|
| 05/30/2025 05/30/25 | Price Changed | $2,585,000 | -2.5% | $646 / Sq Ft |
| 10/28/2024 10/28/24 | For Sale | $2,650,000 | -- | $662 / Sq Ft |
Purchase History
| Date | Type | Sale Price | Title Company |
|---|---|---|---|
| Interfamily Deed Transfer | -- | None Available | |
| Warranty Deed | -- | -- |
Mortgage History
| Date | Status | Loan Amount | Loan Type |
|---|---|---|---|
| Open | $528,600 | Credit Line Revolving | |
| Closed | $450,000 | Credit Line Revolving | |
| Closed | $630,000 | Credit Line Revolving | |
| Closed | $300,000 | No Value Available |
Similar Homes in Salt Lake City, UT
Source: UtahRealEstate.com
MLS Number: 2031387
APN: 10-33-102-002-0000
- 5888 E Pioneer Fork Rd
- 5855 E Pioneer Ridge Cir Unit 195
- 938 N Pinecrest Canyon Rd E
- 6153 E Last Monument Cir
- 5678 E Twin Creek Rd
- 5548 E Emigration Canyon Rd
- 152 Silver Oak Rd
- 5290 E Emigration Canyon Rd
- 18 S Diane Hollow Way
- 32 S Smokey Ln
- 1031 N Killyons Ln
- 4831 E Emigration Canyon Rd
- 2137 N Pinecrest Canyon Rd Unit 35
- 4502 E Wyndom Ct Unit 509
- 2205 N Pinecrest Canyon Rd
- 326 S Maryfield Dr Unit 404
- 422 S Maryfield Dr
- 370 S Got Teeth Ln
- 3922 E Cove Rd S Unit 4
- 3732 E Emigration Canyon Rd
- 1509 S Foothill Dr
- 2115 Browning Ave S Unit 2115
- 2085 E Browning Ave
- 2605 Elm Ave
- 2196 S Broadmoor St
- 2260 S Foothill Dr
- 849 S Greenwood Terrace
- 1809 E Harrison Ave
- 32 S 1300 E Unit 32 S 1300 E
- 1985 S 2100 E
- 2100 S 2100 E
- 1087 Third Ave Unit 1087
- 428 S Douglas St Unit 2
- 428 S Douglas St Unit 1
- 74 S Elizabeth St
- 1136 E 100 S Unit 2
- 1238 S 1500 E
- 359 S Elizabeth St Unit 359
- 941 S 1300 E
- 374 S 1100 E
