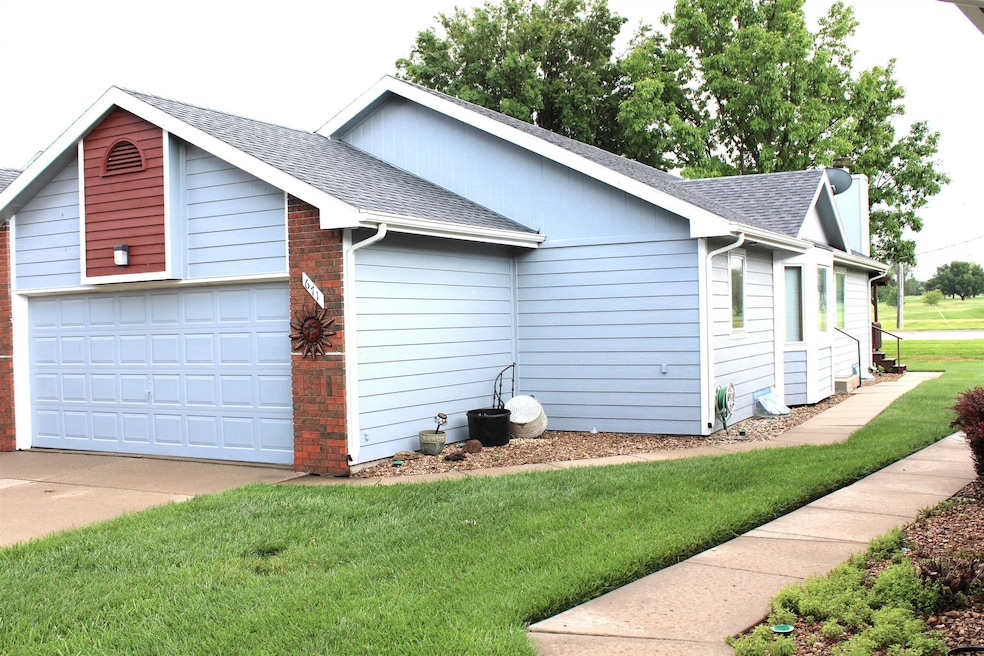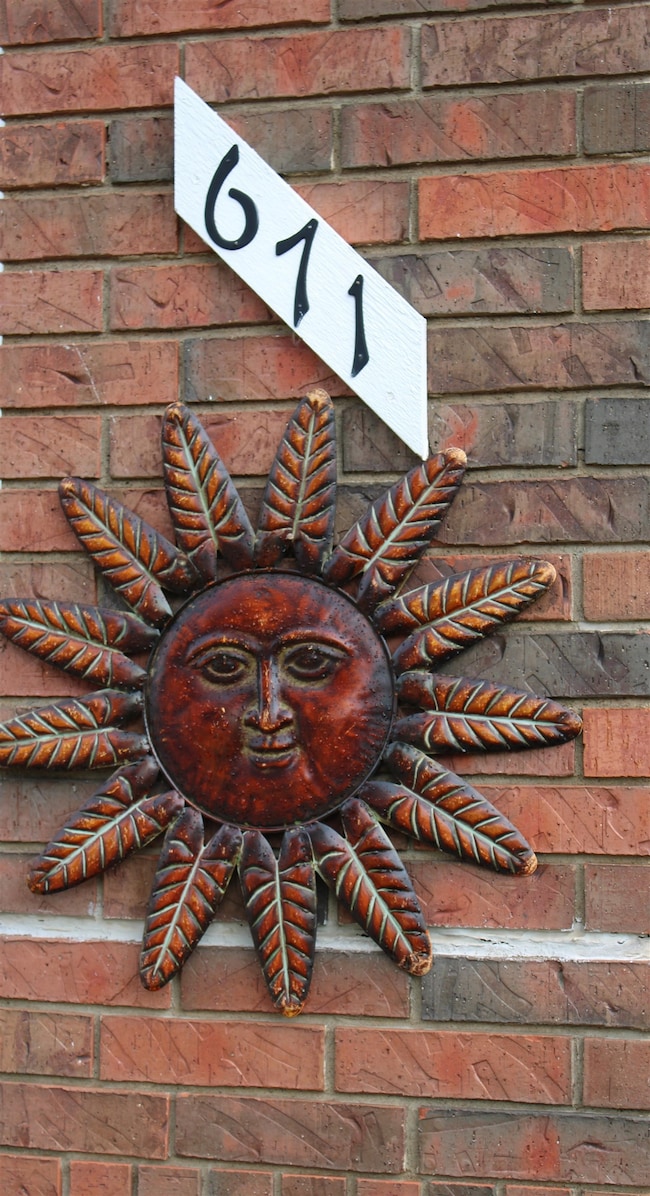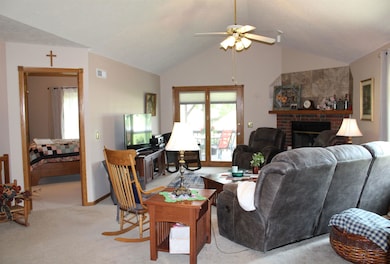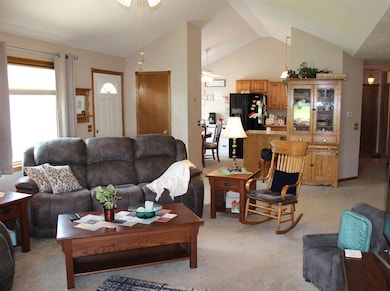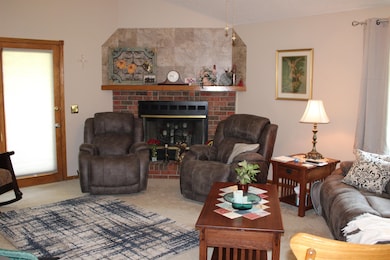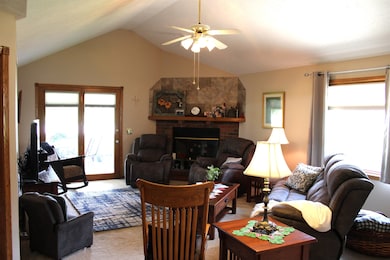671 Georgetown Rd Salina, KS 67401
Estimated payment $1,649/month
Highlights
- Recreation Room
- Covered Patio or Porch
- 2 Car Attached Garage
- Vaulted Ceiling
- Cul-De-Sac
- Cedar Closet
About This Home
Lovely townhome in sought out Georgetown Village PDD. Relax on the newly painted covered back deck with a beautiful view of the golf course. You will enjoy this immaculate, well-maintained home and beautiful new windows throughout the home completed with pressure treated wood. You will take pleasure in the cozy U-shaped kitchen with new electric stove, microwave and refrigerator, which opens to a lovely living room allowing you to take pleasure in the wood burning fireplace and vaulted ceilings. The master bedroom is large with a 3/4 bath and double vanity, double closet and cabinets. The basement is plumbed for a 3rd bathroom, has storage galore, and a non-code bedroom/family room with a cedar closet. Potentially more rooms could be added. Two car garage. HOA dues are monthly and include lawn maintenance and snow removal. Improvements: New windows with pressure treated wood, new covers for basement window wells. Gutters were cleaned in the fall and new gutter guards installed. Back deck freshly painted and sealed. New kitchen appliances, refrigerator, electric stove. Carpets have been cleaned, HVAC cleaned and serviced 7/2024. Newer roof, new plumbing for refrigerator, new flooring and toilet for master bath.
Home Details
Home Type
- Single Family
Est. Annual Taxes
- $1,370
Year Built
- Built in 1992
Lot Details
- Cul-De-Sac
- Sprinkler System
HOA Fees
- $325 Monthly HOA Fees
Parking
- 2 Car Attached Garage
Home Design
- Brick Exterior Construction
- Composition Roof
Interior Spaces
- 1-Story Property
- Vaulted Ceiling
- Ceiling Fan
- Wood Burning Fireplace
- Living Room
- Combination Kitchen and Dining Room
- Recreation Room
- Basement
Kitchen
- Microwave
- Dishwasher
- Disposal
Flooring
- Carpet
- Tile
Bedrooms and Bathrooms
- 2 Bedrooms
- Cedar Closet
- 2 Full Bathrooms
Laundry
- Laundry on main level
- 220 Volts In Laundry
Outdoor Features
- Covered Deck
- Covered Patio or Porch
Schools
- Meadowlark Elementary School
- Salina Central High School
Utilities
- Forced Air Heating and Cooling System
- Cooling System Powered By Gas
- Heating System Uses Natural Gas
Community Details
- Association fees include exterior maintenance, insurance, lawn service, snow removal
- None Listed On Tax Record Subdivision
Listing and Financial Details
- Assessor Parcel Number 085*094-17-0-30-24-0.23.17-2
Map
Home Values in the Area
Average Home Value in this Area
Tax History
| Year | Tax Paid | Tax Assessment Tax Assessment Total Assessment is a certain percentage of the fair market value that is determined by local assessors to be the total taxable value of land and additions on the property. | Land | Improvement |
|---|---|---|---|---|
| 2025 | $2,918 | $22,161 | $0 | $22,161 |
| 2024 | $2,740 | $20,930 | $0 | $20,930 |
| 2023 | $2,740 | $18,228 | $0 | $18,228 |
| 2022 | $2,605 | $19,872 | $0 | $19,872 |
| 2021 | $2,343 | $17,227 | $0 | $17,227 |
| 2020 | $2,417 | $17,549 | $0 | $17,549 |
| 2019 | -- | $16,411 | $0 | $16,411 |
| 2018 | -- | $15,548 | $0 | $15,548 |
| 2017 | -- | $16,342 | $0 | $16,342 |
| 2016 | -- | $16,457 | $0 | $16,457 |
| 2015 | -- | $15,146 | $0 | $15,146 |
Property History
| Date | Event | Price | List to Sale | Price per Sq Ft | Prior Sale |
|---|---|---|---|---|---|
| 06/09/2025 06/09/25 | For Sale | $230,000 | +15.1% | $88 / Sq Ft | |
| 07/01/2024 07/01/24 | Sold | -- | -- | -- | View Prior Sale |
| 06/01/2024 06/01/24 | Pending | -- | -- | -- | |
| 05/14/2024 05/14/24 | For Sale | $199,900 | -- | $152 / Sq Ft |
Purchase History
| Date | Type | Sale Price | Title Company |
|---|---|---|---|
| Warranty Deed | -- | Land Title | |
| Warranty Deed | -- | Land Title |
Mortgage History
| Date | Status | Loan Amount | Loan Type |
|---|---|---|---|
| Previous Owner | $140,000 | New Conventional |
Source: South Central Kansas MLS
MLS Number: 656711
APN: 094-17-0-30-24-023.17
- 543 Crestwood Rd
- 839B Fairdale Rd
- 510 S Estates Dr
- 535 Beechwood Rd
- 619 Briarcliff Rd
- 504 Regent Rd
- 00000 Marymount Rd
- 2033 Ridgeview Rd
- 1117 Bentgrass Dr
- 206 Pine Ridge Dr
- 1250 Columbine Cir
- 133 E Lake Dr
- B1 L5 Timber Ridge Dr
- B4 L3 Timber Ridge Dr
- B4 L1 Timber Ridge Dr
- B1 L7 Timber Ridge Dr
- B1 L6 Timber Ridge Dr
- B4 L2 Timber Ridge Dr
- 1622 E Republic Ave
- 2110 Edgewood
- 1200 Faith Dr
- 432 Hazel Ct
- 1111 E Iron Ave
- 126 S Ohio St
- 1717 E North St
- 1012 Johnstown Ave
- 1008 E Ash St
- 615 S 2nd St Unit 2
- 211 S 2nd St
- 2142 Oxford Dr
- 821 E Wayne Ave Unit 24
- 1009 Highland Ave
- 134 S Santa fe Ave
- 749 S 9th St Unit A
- 749 S 9th St Unit B
- 751 S 9th St
- 951 S 9th St
- 131 N Santa fe Ave
- 859 S 10th St
- 2515 S Ohio St
